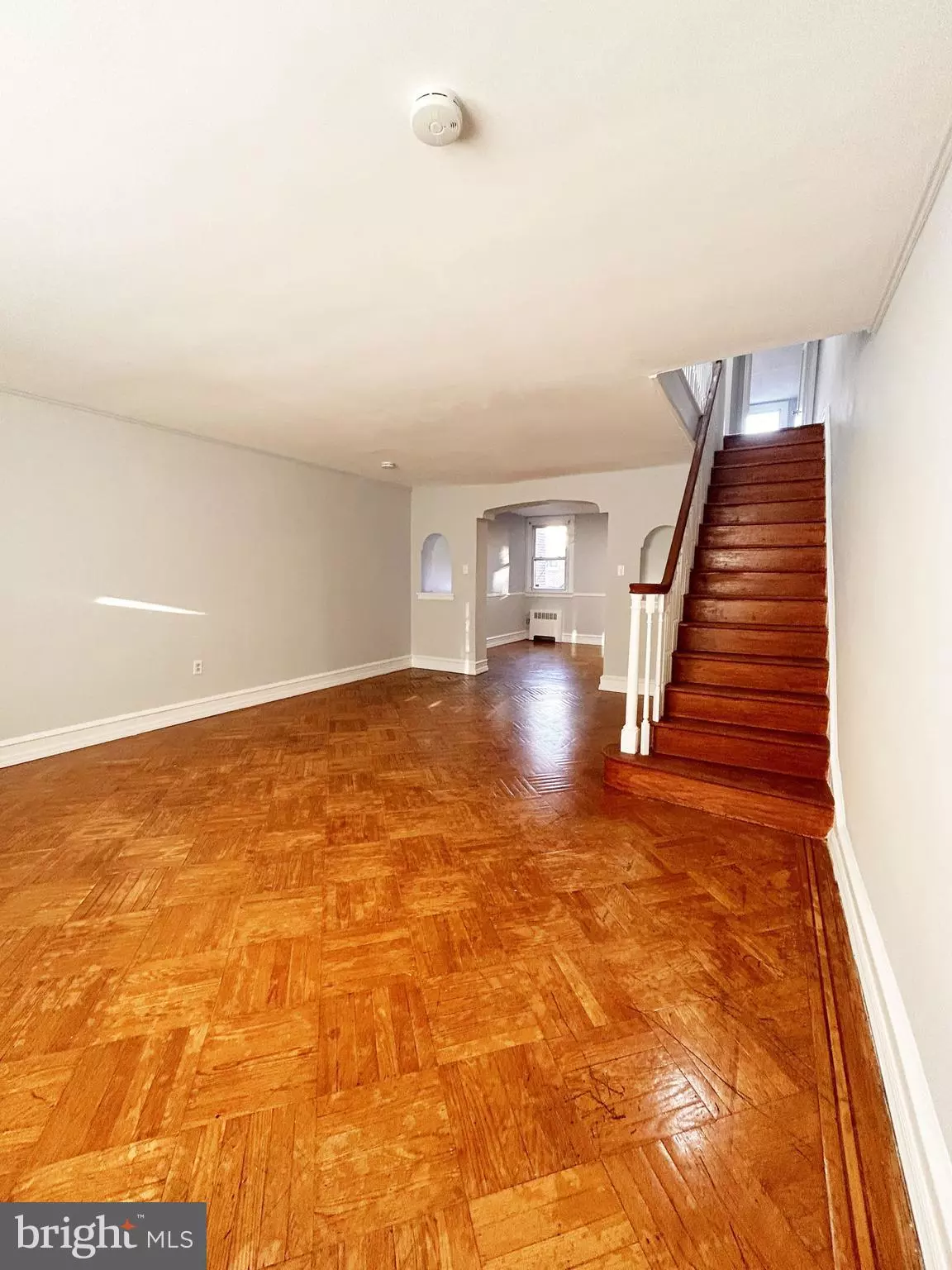$210,000
$199,900
5.1%For more information regarding the value of a property, please contact us for a free consultation.
3 Beds
2 Baths
2,220 SqFt
SOLD DATE : 04/22/2024
Key Details
Sold Price $210,000
Property Type Townhouse
Sub Type Interior Row/Townhouse
Listing Status Sold
Purchase Type For Sale
Square Footage 2,220 sqft
Price per Sqft $94
Subdivision Olney
MLS Listing ID PAPH2325452
Sold Date 04/22/24
Style Straight Thru
Bedrooms 3
Full Baths 2
HOA Y/N N
Abv Grd Liv Area 1,480
Originating Board BRIGHT
Year Built 1940
Annual Tax Amount $1,981
Tax Year 2024
Lot Size 1,528 Sqft
Acres 0.04
Lot Dimensions 16.08 x 95.00
Property Description
This well-maintained, spacious 3 bedroom, 2 bathroom home is ready for you to move right in. The home features original hardwood floors throughout. The first floor offers a large living room, spacious dining room, and kitchen. Head to the second floor where you'll find a spacious and bright primary bedroom with large closets, 2 additional bedrooms and a hallway bathroom. The fully finished basement has a full bathroom, tons of storage space, and washer/dryer connection. The house has been freshly painted and has an attached garage. Conveniently located close to major roadways for an easy commute to all parts of the city. Don't delay. Schedule your showing today.
Location
State PA
County Philadelphia
Area 19120 (19120)
Zoning RSA5
Rooms
Basement Partial, Full, Fully Finished, Garage Access, Improved, Interior Access, Outside Entrance, Rear Entrance
Interior
Hot Water Natural Gas
Heating Radiator
Cooling None
Equipment Cooktop, Oven/Range - Electric
Furnishings No
Fireplace N
Appliance Cooktop, Oven/Range - Electric
Heat Source Natural Gas
Laundry Hookup, Basement
Exterior
Parking Features Built In, Garage - Rear Entry, Inside Access
Garage Spaces 1.0
Water Access N
Accessibility None
Attached Garage 1
Total Parking Spaces 1
Garage Y
Building
Story 2
Foundation Stone
Sewer Public Sewer
Water Public
Architectural Style Straight Thru
Level or Stories 2
Additional Building Above Grade, Below Grade
New Construction N
Schools
School District The School District Of Philadelphia
Others
Pets Allowed Y
Senior Community No
Tax ID 421408500
Ownership Fee Simple
SqFt Source Estimated
Acceptable Financing Cash, Conventional
Horse Property N
Listing Terms Cash, Conventional
Financing Cash,Conventional
Special Listing Condition Standard
Pets Allowed No Pet Restrictions
Read Less Info
Want to know what your home might be worth? Contact us for a FREE valuation!

Our team is ready to help you sell your home for the highest possible price ASAP

Bought with LaTanya Boney-Moore • Keller Williams Real Estate-Montgomeryville
"Molly's job is to find and attract mastery-based agents to the office, protect the culture, and make sure everyone is happy! "
