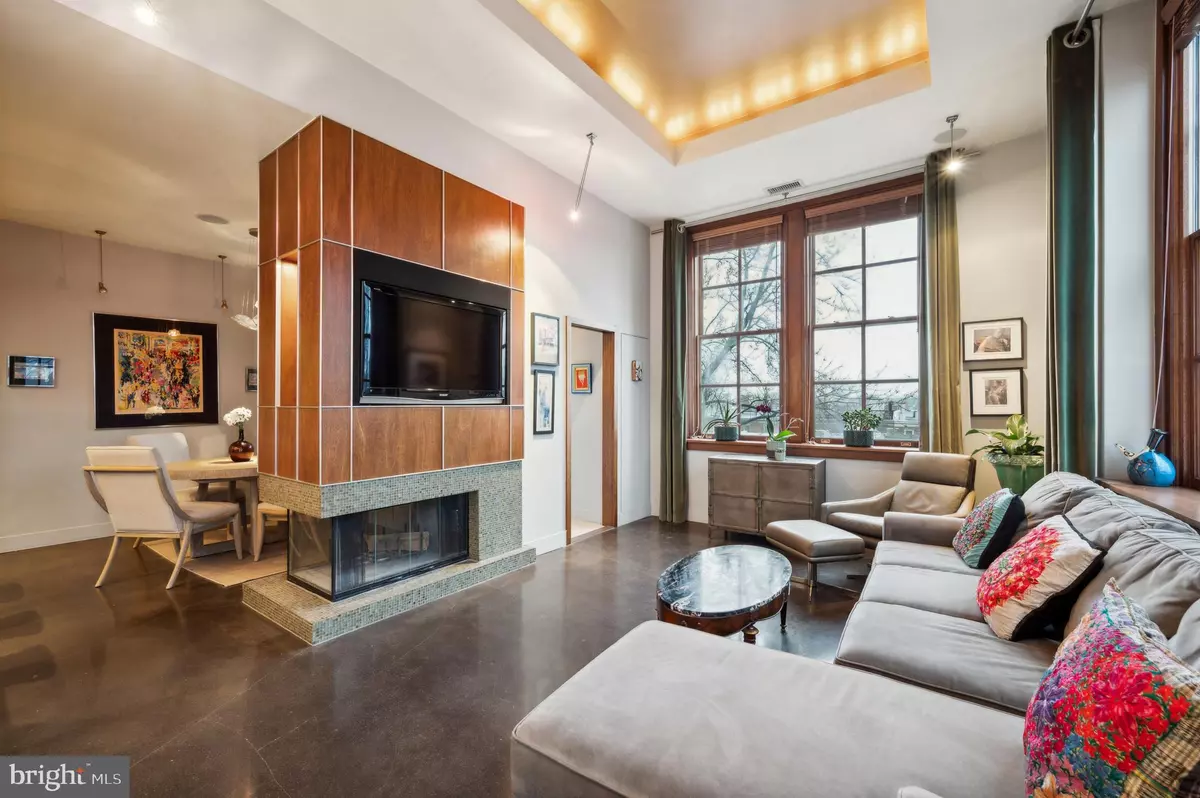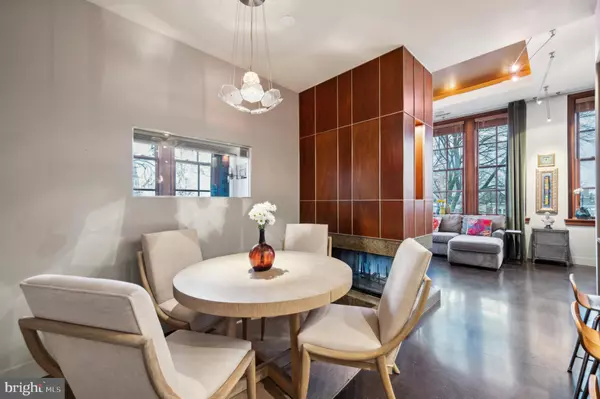$460,000
$475,000
3.2%For more information regarding the value of a property, please contact us for a free consultation.
2 Beds
1 Bath
1,199 SqFt
SOLD DATE : 04/17/2024
Key Details
Sold Price $460,000
Property Type Condo
Sub Type Condo/Co-op
Listing Status Sold
Purchase Type For Sale
Square Footage 1,199 sqft
Price per Sqft $383
Subdivision Queen Village
MLS Listing ID PAPH2327470
Sold Date 04/17/24
Style Unit/Flat
Bedrooms 2
Full Baths 1
Condo Fees $319/mo
HOA Y/N N
Abv Grd Liv Area 1,199
Originating Board BRIGHT
Year Built 1900
Annual Tax Amount $5,397
Tax Year 2022
Lot Dimensions 0.00 x 0.00
Property Description
Welcome to this exquisite 1 bedroom + den/office/bedroom condo, perfectly situated in the heart of Queen Village. This home is a seamless blend of impeccable style and functionality, offering an unparalleled living experience.
Step into a world of luxury with 8' Mahogany windows framing stunning city skyline views, complemented by Mahogany pocket doors, radiant heated floors, and beautiful coffered lighted ceilings. The focal point of the living space is a striking 3-sided fireplace with a glass tile surround and custom cabinets, adding warmth and sophistication to the ambiance.
The chef-inspired kitchen boasts top-of-the-line appliances, including a Wolf range/oven with an infrared grill, a Vantium speed oven, a Fisher & Paykel double-drawer dishwasher, and a built-in Liebherr refrigerator. Indulge in the ultimate relaxation in the spa-like bathroom, complete with a steam shower featuring dual shower heads, a Robern medicine cabinet, and linen closet doors imported from Asia.
Retreat to the tranquil bedroom adorned with luxurious Karastan pure wool carpeting and floor-to-ceiling custom wardrobes, offering ample storage space and a hidden washer. Additional features include Lutron programmable lighting, surround sound speakers, and abundant attic and basement storage.
With too many upgrades to list, this stunning condo presents a rare opportunity to live in luxury and comfort in a pet-friendly building in the Meredith catchment close to neighborhood restaurants, coffee shops, parks, and the Italian Market.
Location
State PA
County Philadelphia
Area 19147 (19147)
Zoning RM1
Rooms
Main Level Bedrooms 2
Interior
Interior Features Kitchen - Eat-In
Hot Water Electric
Cooling Central A/C
Fireplaces Number 1
Equipment Washer, Dryer, Oven/Range - Gas, Dishwasher, Disposal
Fireplace Y
Appliance Washer, Dryer, Oven/Range - Gas, Dishwasher, Disposal
Heat Source Electric, Natural Gas
Laundry Washer In Unit, Dryer In Unit
Exterior
Utilities Available Electric Available, Natural Gas Available
Amenities Available Common Grounds, Elevator, Other
Water Access N
Accessibility Elevator
Garage N
Building
Story 1
Unit Features Garden 1 - 4 Floors
Sewer Public Sewer
Water Public
Architectural Style Unit/Flat
Level or Stories 1
Additional Building Above Grade, Below Grade
New Construction N
Schools
School District The School District Of Philadelphia
Others
Pets Allowed Y
HOA Fee Include Common Area Maintenance,Sewer,Trash,Water
Senior Community No
Tax ID 888020831
Ownership Condominium
Special Listing Condition Standard
Pets Allowed No Pet Restrictions
Read Less Info
Want to know what your home might be worth? Contact us for a FREE valuation!

Our team is ready to help you sell your home for the highest possible price ASAP

Bought with Michael A Duffy • Duffy Real Estate-Narberth
"Molly's job is to find and attract mastery-based agents to the office, protect the culture, and make sure everyone is happy! "





