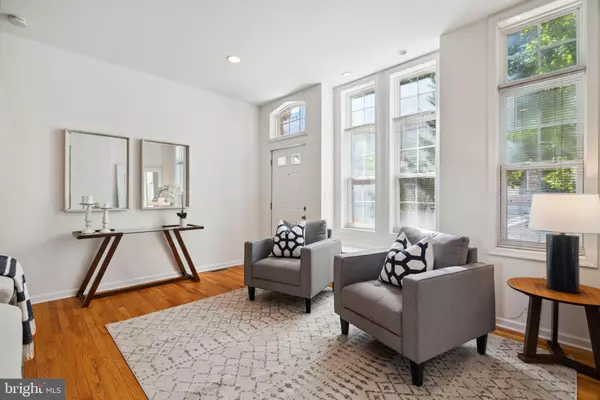$601,000
$605,000
0.7%For more information regarding the value of a property, please contact us for a free consultation.
4 Beds
4 Baths
2,299 SqFt
SOLD DATE : 04/05/2024
Key Details
Sold Price $601,000
Property Type Townhouse
Sub Type Interior Row/Townhouse
Listing Status Sold
Purchase Type For Sale
Square Footage 2,299 sqft
Price per Sqft $261
Subdivision Graduate Hospital
MLS Listing ID PAPH2328036
Sold Date 04/05/24
Style Straight Thru
Bedrooms 4
Full Baths 3
Half Baths 1
HOA Y/N N
Abv Grd Liv Area 1,960
Originating Board BRIGHT
Year Built 1915
Annual Tax Amount $7,068
Tax Year 2023
Lot Size 990 Sqft
Acres 0.02
Lot Dimensions 15.00 x 66.00
Property Description
Welcome to this stunning 4-bedroom, 3.5-bathroom home located in the highly sought-after Graduate Hospital neighborhood. As you enter the home, you'll be greeted by the open concept spacious living room, a formal dining room, and a open and bright chef's kitchen.The 9-foot-high ceilings, floor-to-ceiling windows, and gleaming hardwood floors create a bright and inviting atmosphere. The kitchen is a true showstopper, complete with stainless steel appliances, stone countertops, skylights and ample cabinet and counter space. Additionally, a powder room with a pedestal sink is conveniently located on this floor. Travel upstairs to the second floor housing the primary bedroom with two large closets, and an ensuite bathroom and an oversized shower. The second front bedroom has direct access to the hall bathroom, which also features a laundry closet. The third floor offers two more generously sized bedrooms, a bathroom, and closets. The front part of the basement is finished offering a versatile space great for a playroom, home gym, or office. The rear part of the basement, unfinished, provides a huge space for storage. You'll enjoy the convenient location within walking distance to a variety of restaurants, all of Center City, public transportation, and much more.
Location
State PA
County Philadelphia
Area 19146 (19146)
Zoning RM1
Rooms
Basement Partially Finished
Interior
Interior Features Skylight(s), Ceiling Fan(s), Stall Shower
Hot Water Natural Gas
Cooling Central A/C
Equipment Dishwasher, Disposal, Built-In Microwave
Fireplace N
Appliance Dishwasher, Disposal, Built-In Microwave
Heat Source Natural Gas
Laundry Upper Floor
Exterior
Water Access N
Roof Type Flat
Accessibility None
Garage N
Building
Story 3
Foundation Concrete Perimeter
Sewer Public Sewer
Water Public
Architectural Style Straight Thru
Level or Stories 3
Additional Building Above Grade, Below Grade
Structure Type 9'+ Ceilings
New Construction N
Schools
School District The School District Of Philadelphia
Others
Senior Community No
Tax ID 301412300
Ownership Fee Simple
SqFt Source Assessor
Special Listing Condition Standard
Read Less Info
Want to know what your home might be worth? Contact us for a FREE valuation!

Our team is ready to help you sell your home for the highest possible price ASAP

Bought with Stephen H. Goldstein • KW Main Line - Narberth
"Molly's job is to find and attract mastery-based agents to the office, protect the culture, and make sure everyone is happy! "





