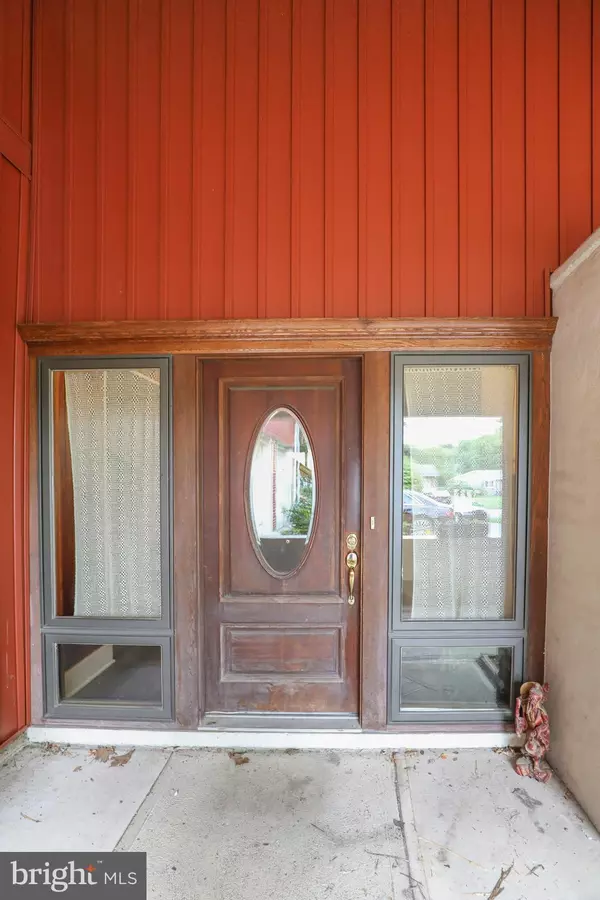$559,900
$559,900
For more information regarding the value of a property, please contact us for a free consultation.
7 Beds
4 Baths
5,587 SqFt
SOLD DATE : 04/15/2024
Key Details
Sold Price $559,900
Property Type Single Family Home
Sub Type Detached
Listing Status Sold
Purchase Type For Sale
Square Footage 5,587 sqft
Price per Sqft $100
MLS Listing ID PANH2005096
Sold Date 04/15/24
Style Other
Bedrooms 7
Full Baths 3
Half Baths 1
HOA Y/N N
Abv Grd Liv Area 5,587
Originating Board BRIGHT
Year Built 1900
Annual Tax Amount $10,500
Tax Year 2023
Lot Size 0.530 Acres
Acres 0.53
Lot Dimensions 0.01 x 0.01
Property Description
Welcome to the most unique, updated, space friendly home in Bethlehem! This 7 Bedroom, 3.5 Bathroom estate home is PERFECT for the family home or retreat. Minutes from 78, Bethlehem, Allentown, and The Poconos. This home is move in ready! A fireplace in the Grand Room, a Pellet Stove that warms the entire first floor! A master Bed and Bath on the first floor, attic space, 3 car garage, and rooms to get lost in! Garden enthusiast? You'll love the stonework done to the yard...a perfect start to your own Garden of Eden! You'll have have to see this space for yourself, a truly unique home!
Location
State PA
County Northampton
Area Bethlehem City (12404)
Zoning RES
Direction East
Rooms
Main Level Bedrooms 7
Interior
Interior Features Attic, Additional Stairway, Carpet, Ceiling Fan(s), Dining Area, Entry Level Bedroom, Laundry Chute, Recessed Lighting, Sauna, Stove - Wood, Walk-in Closet(s)
Hot Water 60+ Gallon Tank
Heating Central
Cooling Central A/C, Zoned
Flooring Hardwood
Fireplaces Number 2
Fireplaces Type Wood, Other
Equipment Built-In Microwave, Built-In Range, Cooktop, Dishwasher, Disposal, Dryer, Washer
Furnishings No
Fireplace Y
Appliance Built-In Microwave, Built-In Range, Cooktop, Dishwasher, Disposal, Dryer, Washer
Heat Source Natural Gas
Laundry Main Floor
Exterior
Utilities Available Natural Gas Available
Water Access N
Roof Type Shingle
Accessibility None
Garage N
Building
Story 2
Foundation Concrete Perimeter
Sewer Public Sewer
Water Public
Architectural Style Other
Level or Stories 2
Additional Building Above Grade, Below Grade
Structure Type High
New Construction N
Schools
Elementary Schools Spring Garden
Middle Schools East Hills
High Schools Freedom
School District Bethlehem Area
Others
Pets Allowed Y
Senior Community No
Tax ID M6SE3-4-1-0204
Ownership Fee Simple
SqFt Source Assessor
Acceptable Financing Cash, Conventional
Horse Property N
Listing Terms Cash, Conventional
Financing Cash,Conventional
Special Listing Condition Standard
Pets Allowed No Pet Restrictions
Read Less Info
Want to know what your home might be worth? Contact us for a FREE valuation!

Our team is ready to help you sell your home for the highest possible price ASAP

Bought with Test Test Agent_BD • MRIS Test offce
"Molly's job is to find and attract mastery-based agents to the office, protect the culture, and make sure everyone is happy! "





