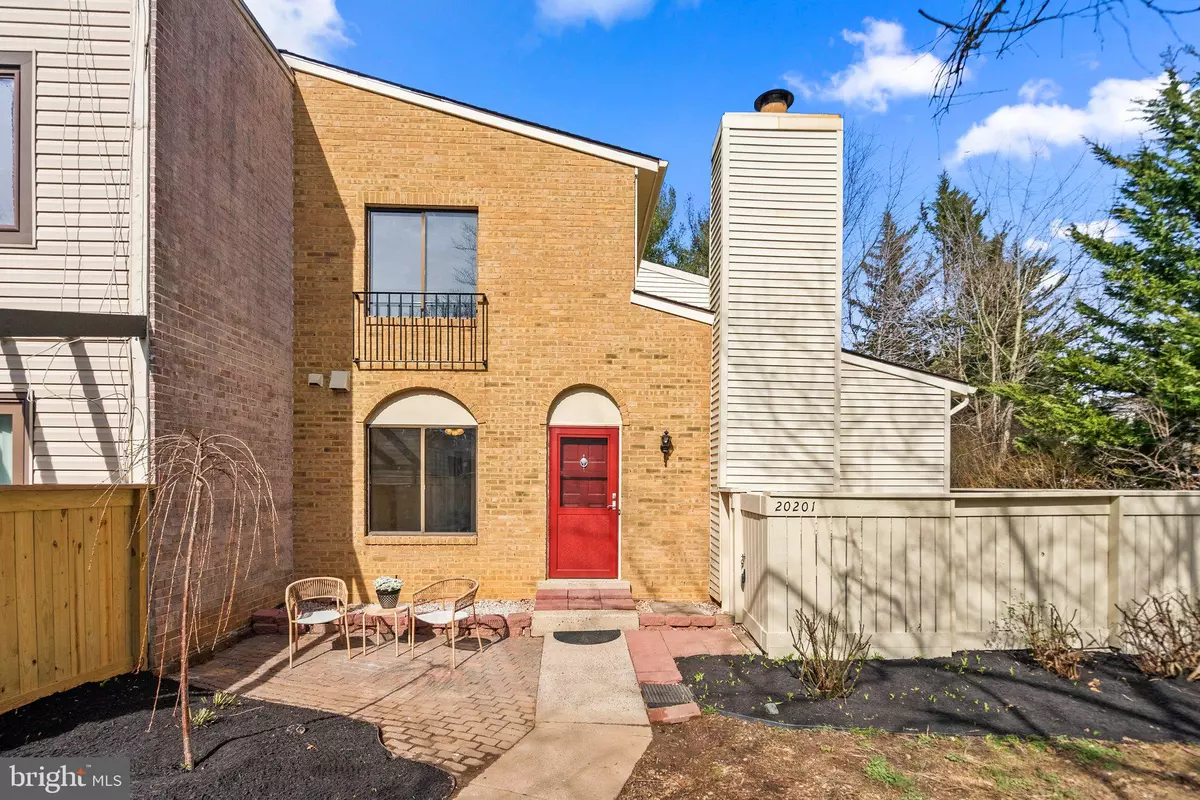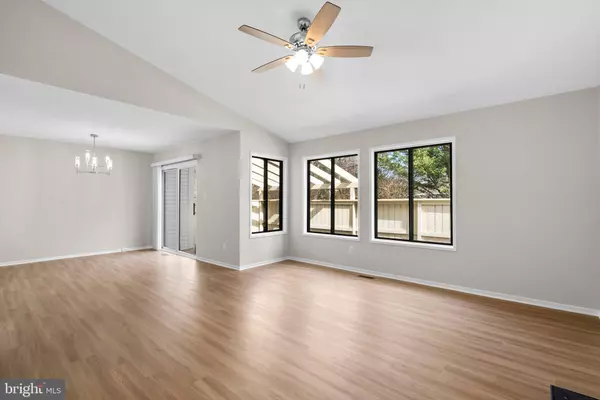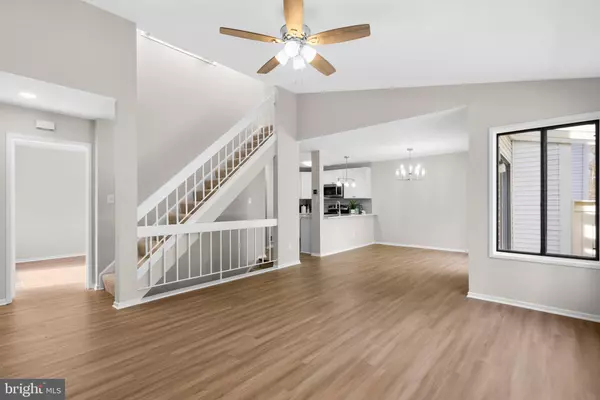$440,000
$414,900
6.0%For more information regarding the value of a property, please contact us for a free consultation.
4 Beds
3 Baths
2,028 SqFt
SOLD DATE : 04/05/2024
Key Details
Sold Price $440,000
Property Type Townhouse
Sub Type End of Row/Townhouse
Listing Status Sold
Purchase Type For Sale
Square Footage 2,028 sqft
Price per Sqft $216
Subdivision Overlea
MLS Listing ID MDMC2122738
Sold Date 04/05/24
Style Contemporary,Villa
Bedrooms 4
Full Baths 3
HOA Fees $137/mo
HOA Y/N Y
Abv Grd Liv Area 1,328
Originating Board BRIGHT
Year Built 1986
Annual Tax Amount $3,240
Tax Year 2024
Lot Size 1,276 Sqft
Acres 0.03
Property Description
Seller requests all offers (if any) by Monday, 3/11 @ 5 pm . Prepare to be wowed by this completely updated /renovated from top to bottom true 4 Bedroom 3 Full Bath end unit townhome with a fabulous floor plan making it perfect for generational living offering a bedroom and full bathroom on every level! Situated on an incredibly private corner lot in the sought after Overlea community. This stunner is freshly finished and awaiting its new owners! Every detail has been carefully considered to make this fantastic property feel brand new for years of worry free enjoyment. Upon entering the home you will be greeted by vaulted ceilings huge windows and tons of sunlight, making the whole house feel bright and welcoming. The open floor plan is perfect for hanging out with family and friends making it the ideal place to create lasting memories year round. The kitchen is a chef's dream, featuring plenty of functional cabinet space, luxurious quartz countertops and stainless steel GE appliances. Step through to the dining room where you will find your own private fenced-in patio and yard, perfect for all those fun summer bbq's or enjoy the sprawling living room where there may be time for a few more cozy winter nights by the fireplace .The first-floor owner's suite is a true retreat, complete with a glamorous full bathroom, sleek stand-up shower, styles and quartz fixtures that offer a timeless sophisticated look. Upstairs, two more big bedrooms with soaring ceilings and lots of closet space including a brilliant jack and jill full bath , soaking tub and modern finishes. The lower level is super inviting with recessed lighting throughout. Find the fourth bedroom and roomy full bathroom that boasts a huge walk in shower and even more breathtaking quartz finishes, laundry bonus room and that's not it.. An enormous recreation room that's perfect for a pool table or family media space. And the big stuff is covered too! The roof was just replaced in 2024, Heating and AC were replaced in 2018 with top-of-the-line Carrier Equipment which has been thoroughly inspected and freshly serviced in Dec. 2023. The location offers unparalleled convenience, with shops, grocery stores, and a host of amenities such as several neighborhood pools, dozens of tennis courts, pickleball courts, tot lots, basketball, the list goes on and on. And if that wasn't enough. Commuting is a breeze, with easy access to 270, bus and metro stops. Stop! Look no further this home really is that perfect! Don't miss a rare opportunity to make this spectacular property your own—schedule a showing before it's too late!
Location
State MD
County Montgomery
Zoning TMD
Rooms
Other Rooms Living Room, Dining Room, Bedroom 2, Bedroom 3, Bedroom 4, Kitchen, Family Room, Den, Bedroom 1, Bathroom 1, Bathroom 2, Bathroom 3
Basement Daylight, Full, Connecting Stairway, Full, Fully Finished, Heated, Improved, Interior Access, Windows
Main Level Bedrooms 1
Interior
Interior Features Floor Plan - Traditional, Kitchen - Efficiency, Breakfast Area, Carpet, Ceiling Fan(s), Dining Area, Entry Level Bedroom, Floor Plan - Open, Kitchen - Eat-In, Primary Bath(s), Recessed Lighting, Soaking Tub, Stall Shower, Tub Shower
Hot Water Electric
Heating Forced Air
Cooling Central A/C
Flooring Luxury Vinyl Plank, Carpet, Ceramic Tile
Fireplaces Number 1
Fireplaces Type Fireplace - Glass Doors, Wood, Screen
Equipment Dishwasher, Disposal, Oven/Range - Electric, Refrigerator, Built-In Microwave, Dryer, Washer, Water Heater, Stainless Steel Appliances, Oven - Self Cleaning, Oven - Single, Exhaust Fan
Fireplace Y
Appliance Dishwasher, Disposal, Oven/Range - Electric, Refrigerator, Built-In Microwave, Dryer, Washer, Water Heater, Stainless Steel Appliances, Oven - Self Cleaning, Oven - Single, Exhaust Fan
Heat Source Electric
Laundry Basement, Lower Floor, Has Laundry
Exterior
Exterior Feature Enclosed, Patio(s), Brick
Parking On Site 2
Utilities Available Cable TV, Electric Available, Phone, Sewer Available, Water Available
Amenities Available Tennis Courts, Tot Lots/Playground, Swimming Pool, Basketball Courts, Bike Trail, Common Grounds, Dog Park, Jog/Walk Path, Picnic Area, Baseball Field, Boat Dock/Slip, Club House, Community Center, Recreational Center, Soccer Field, Reserved/Assigned Parking
Water Access N
View Courtyard, Garden/Lawn, Trees/Woods
Roof Type Composite
Accessibility None
Porch Enclosed, Patio(s), Brick
Garage N
Building
Story 3
Foundation Other, Concrete Perimeter
Sewer Public Sewer
Water Public
Architectural Style Contemporary, Villa
Level or Stories 3
Additional Building Above Grade, Below Grade
Structure Type Dry Wall,Vaulted Ceilings,2 Story Ceilings,9'+ Ceilings,Cathedral Ceilings
New Construction N
Schools
Elementary Schools South Lake
Middle Schools Neelsville
High Schools Watkins Mill
School District Montgomery County Public Schools
Others
HOA Fee Include Lawn Maintenance,Trash,Common Area Maintenance,Snow Removal,Reserve Funds,Management,Recreation Facility
Senior Community No
Tax ID 160901870088
Ownership Fee Simple
SqFt Source Assessor
Special Listing Condition Standard
Read Less Info
Want to know what your home might be worth? Contact us for a FREE valuation!

Our team is ready to help you sell your home for the highest possible price ASAP

Bought with Fikirte Tesfaye • Redfin Corp
"Molly's job is to find and attract mastery-based agents to the office, protect the culture, and make sure everyone is happy! "





