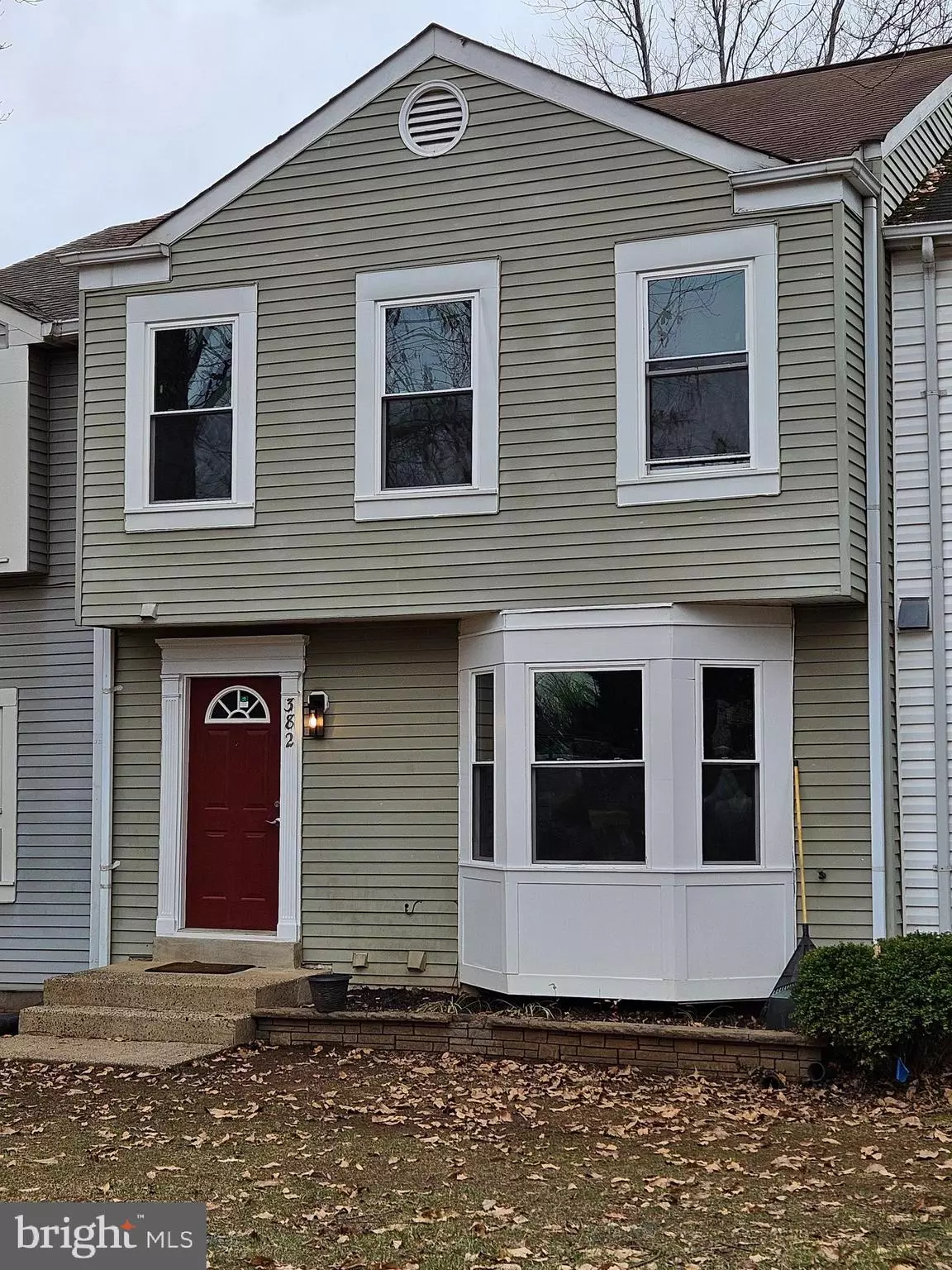$395,000
$395,000
For more information regarding the value of a property, please contact us for a free consultation.
3 Beds
3 Baths
1,960 SqFt
SOLD DATE : 04/05/2024
Key Details
Sold Price $395,000
Property Type Townhouse
Sub Type Interior Row/Townhouse
Listing Status Sold
Purchase Type For Sale
Square Footage 1,960 sqft
Price per Sqft $201
Subdivision Hillside Townes
MLS Listing ID VAFQ2011360
Sold Date 04/05/24
Style Colonial
Bedrooms 3
Full Baths 2
Half Baths 1
HOA Fees $33
HOA Y/N Y
Abv Grd Liv Area 1,320
Originating Board BRIGHT
Year Built 1988
Annual Tax Amount $2,872
Tax Year 2022
Lot Size 1,298 Sqft
Acres 0.03
Property Description
Lovely townhome in the Town of Warrenton. Home has been updated to include the following: new roof, gutters and facia board, deck has been revamped, siding power washed,, fenced rear yard, entire home repainted, vinyl plank flooring in kitchen, laminate on all three levels, updated baths, lower level tile and tub to be reglazed, recessed lights in kitchen, dining and living rooms, TV in living room conveys, Older updates include: stove and dishwasher (4 years old), windows replaced to include SGD to deck (2016), water filtration system (owned not leased, conveys), Walk out basement to rear, fenced yard. Gate to community parking lot. Tree in back yard is a Chinese maple. Very pretty when in bloom.. HVAC has been well maintained and is serviced two times a year.
Location
State VA
County Fauquier
Zoning RT
Direction East
Rooms
Other Rooms Living Room, Dining Room, Bedroom 2, Bedroom 3, Bedroom 1, Laundry, Recreation Room, Utility Room, Bathroom 1
Basement Improved, Outside Entrance, Rear Entrance, Walkout Level
Interior
Hot Water Electric
Heating Central, Forced Air
Cooling Central A/C
Flooring Ceramic Tile, Hardwood
Fireplace N
Heat Source Electric
Exterior
Exterior Feature Deck(s)
Garage Spaces 2.0
Parking On Site 2
Fence Rear, Wood
Utilities Available Electric Available, Water Available, Sewer Available
Water Access N
Roof Type Asphalt
Accessibility None
Porch Deck(s)
Total Parking Spaces 2
Garage N
Building
Lot Description Rear Yard
Story 3
Foundation Concrete Perimeter
Sewer Public Sewer
Water Public
Architectural Style Colonial
Level or Stories 3
Additional Building Above Grade, Below Grade
New Construction N
Schools
School District Fauquier County Public Schools
Others
Pets Allowed Y
HOA Fee Include Common Area Maintenance
Senior Community No
Tax ID 6984-50-7897
Ownership Fee Simple
SqFt Source Assessor
Acceptable Financing Cash, Conventional, FHA, VA
Horse Property N
Listing Terms Cash, Conventional, FHA, VA
Financing Cash,Conventional,FHA,VA
Special Listing Condition Standard
Pets Allowed No Pet Restrictions
Read Less Info
Want to know what your home might be worth? Contact us for a FREE valuation!

Our team is ready to help you sell your home for the highest possible price ASAP

Bought with Linh T Aquino • Redfin Corporation
"Molly's job is to find and attract mastery-based agents to the office, protect the culture, and make sure everyone is happy! "





