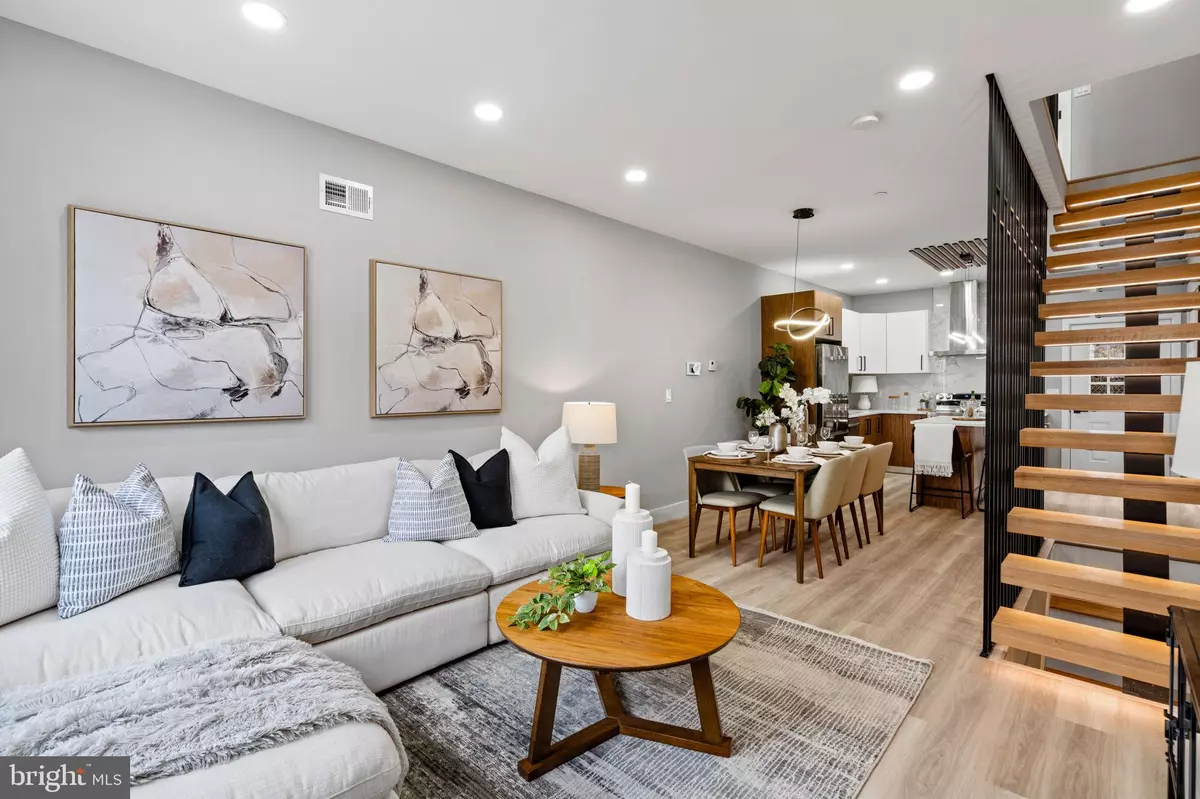$435,000
$435,000
For more information regarding the value of a property, please contact us for a free consultation.
3 Beds
3 Baths
2,000 SqFt
SOLD DATE : 04/05/2024
Key Details
Sold Price $435,000
Property Type Townhouse
Sub Type Interior Row/Townhouse
Listing Status Sold
Purchase Type For Sale
Square Footage 2,000 sqft
Price per Sqft $217
Subdivision Francisville
MLS Listing ID PAPH2323302
Sold Date 04/05/24
Style Contemporary
Bedrooms 3
Full Baths 3
HOA Y/N N
Abv Grd Liv Area 2,000
Originating Board BRIGHT
Year Built 2024
Annual Tax Amount $445
Tax Year 2023
Lot Size 574 Sqft
Acres 0.01
Lot Dimensions 14.00 x 41.00
Property Description
Looking for the perfect home? 1728 W Seybert St is the one! Brand new construction with a full 10 year tax abatement, this home is sure to impress. Stepping inside, the thoughtful design and style is immediately felt. With an open floor plan, luxury flooring, dramatic accent wall, modern under-lit floating staircase and vertical floor to ceiling metal railings every detail was clearly accounted for. The bright and airy yet functional kitchen features two-tone modern soft close cabinetry, black hardware and stainless steel appliances. The sleek gray vein quartz countertops shine under designer over island lighting. Upstairs, the spacious floor plan continues with two generous guest bedrooms and a hall bath showcasing stunning tile. Taking up the entire third floor of the home, the primary suite has an abundance of light, generous walk in closet and a spa like primary bath. Lastly a fully finished basement with a convenient full bath becomes the perfect flex space or second living/entertaining area. Now's your chance for a brand new home with an abatement at an amazing value just blocks from restaurants on Fairmount Ave & Broad St and numerous public transit options! Make an appointment today and fall in love with 1728 W Seybert St!
Location
State PA
County Philadelphia
Area 19121 (19121)
Zoning RSA5
Rooms
Basement Fully Finished
Interior
Hot Water Electric
Heating Heat Pump(s)
Cooling Central A/C
Fireplace N
Heat Source Electric
Exterior
Water Access N
View City
Accessibility None
Garage N
Building
Story 3
Foundation Concrete Perimeter
Sewer Public Sewer
Water Public
Architectural Style Contemporary
Level or Stories 3
Additional Building Above Grade, Below Grade
New Construction Y
Schools
School District The School District Of Philadelphia
Others
Senior Community No
Tax ID 471082000
Ownership Fee Simple
SqFt Source Assessor
Acceptable Financing Cash, Conventional, FHA, VA
Listing Terms Cash, Conventional, FHA, VA
Financing Cash,Conventional,FHA,VA
Special Listing Condition Standard
Read Less Info
Want to know what your home might be worth? Contact us for a FREE valuation!

Our team is ready to help you sell your home for the highest possible price ASAP

Bought with Elizabeth A Tumasz • Redfin Corporation
"Molly's job is to find and attract mastery-based agents to the office, protect the culture, and make sure everyone is happy! "





