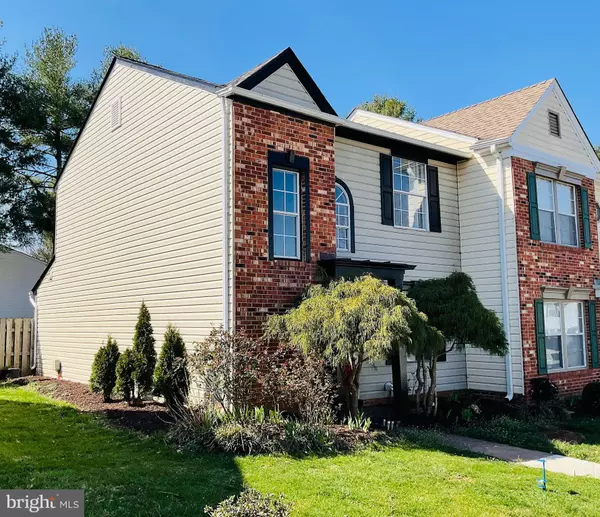$272,000
$272,000
For more information regarding the value of a property, please contact us for a free consultation.
2 Beds
3 Baths
1,140 SqFt
SOLD DATE : 04/01/2024
Key Details
Sold Price $272,000
Property Type Townhouse
Sub Type End of Row/Townhouse
Listing Status Sold
Purchase Type For Sale
Square Footage 1,140 sqft
Price per Sqft $238
Subdivision Southridge Townhouses
MLS Listing ID VACU2007222
Sold Date 04/01/24
Style Colonial,Traditional
Bedrooms 2
Full Baths 2
Half Baths 1
HOA Fees $53/qua
HOA Y/N Y
Abv Grd Liv Area 1,140
Originating Board BRIGHT
Year Built 1989
Annual Tax Amount $1,118
Tax Year 2022
Lot Size 2,614 Sqft
Acres 0.06
Property Description
Welcome to your home at 520 Cromwell Ct! This charming end unit townhome is a true gem, boasting many updates and a warm, inviting atmosphere. With 2 bedrooms and 2.5 baths, this residence is the perfect blend of comfort and style.
The heart of the home is the well-appointed kitchen, featuring updated appliances, newer cabinets and newer counters. Prepare your favorite meals with ease while enjoying the company of loved ones in the adjacent dining area.
Escape to the tranquility of the fenced back yard, a private oasis where you can unwind and entertain al fresco. Whether it's a morning coffee or an evening barbecue, this outdoor space is destined to become your favorite retreat.
Upstairs, the two spacious bedrooms provide a peaceful haven for rest and rejuvenation. Each bedroom, complete with its own en-suite bath.
Conveniently located on the outskirts of the Town of Culpeper, this townhome is not just a residence; it's a lifestyle. Immerse yourself in the vibrant community, take leisurely strolls in the nearby parks, discover the local dining and shopping options.
Location
State VA
County Culpeper
Zoning C2
Rooms
Other Rooms Living Room, Dining Room, Kitchen, Bedroom 1, Bathroom 2
Interior
Interior Features Ceiling Fan(s), Combination Dining/Living, Dining Area, Tub Shower
Hot Water Natural Gas
Heating Forced Air
Cooling Central A/C, Ceiling Fan(s)
Flooring Laminated
Fireplaces Number 1
Fireplaces Type Gas/Propane, Mantel(s)
Equipment Dishwasher, Disposal, Dryer, Oven - Self Cleaning, Range Hood, Washer, Water Heater, Stove, Refrigerator
Fireplace Y
Appliance Dishwasher, Disposal, Dryer, Oven - Self Cleaning, Range Hood, Washer, Water Heater, Stove, Refrigerator
Heat Source Natural Gas
Laundry Upper Floor
Exterior
Exterior Feature Deck(s)
Fence Privacy, Rear, Wood
Utilities Available Cable TV Available, Natural Gas Available, Electric Available, Sewer Available, Water Available
Amenities Available Club House, Pool - Outdoor, Tot Lots/Playground
Water Access N
Roof Type Shingle,Asphalt
Street Surface Black Top
Accessibility None
Porch Deck(s)
Road Frontage HOA
Garage N
Building
Lot Description Front Yard, Rear Yard
Story 2
Foundation Slab
Sewer Public Sewer
Water Public
Architectural Style Colonial, Traditional
Level or Stories 2
Additional Building Above Grade, Below Grade
Structure Type Cathedral Ceilings,Dry Wall
New Construction N
Schools
High Schools Eastern View
School District Culpeper County Public Schools
Others
Pets Allowed Y
HOA Fee Include Pool(s),Snow Removal,Trash,Common Area Maintenance
Senior Community No
Tax ID 50B 3 22
Ownership Fee Simple
SqFt Source Estimated
Acceptable Financing Cash, Conventional, FHA, VA
Listing Terms Cash, Conventional, FHA, VA
Financing Cash,Conventional,FHA,VA
Special Listing Condition Standard
Pets Allowed No Pet Restrictions
Read Less Info
Want to know what your home might be worth? Contact us for a FREE valuation!

Our team is ready to help you sell your home for the highest possible price ASAP

Bought with Japreshia E Clark • Nest Realty Fredericksburg
"Molly's job is to find and attract mastery-based agents to the office, protect the culture, and make sure everyone is happy! "





