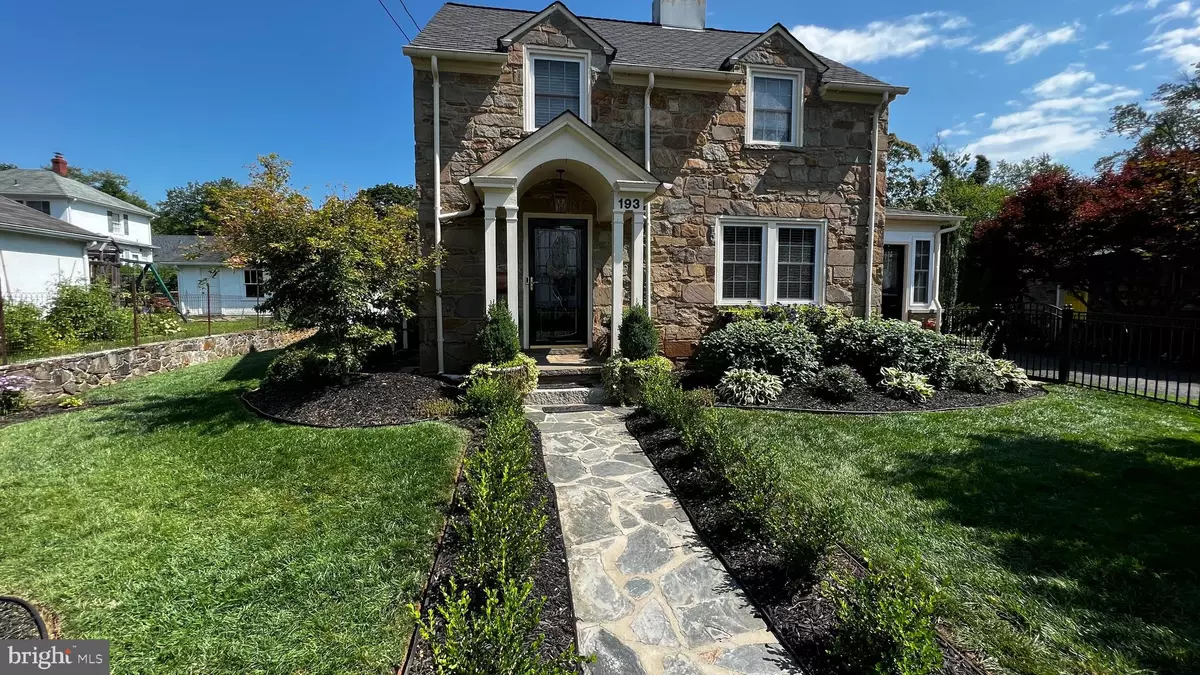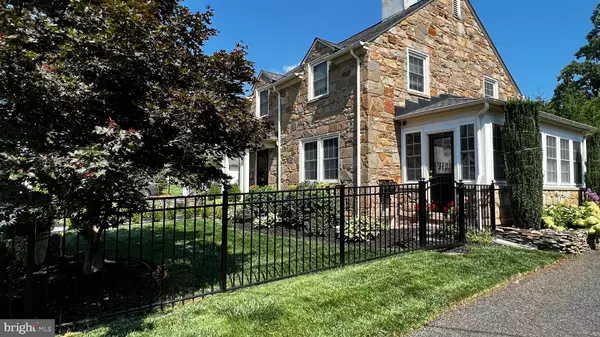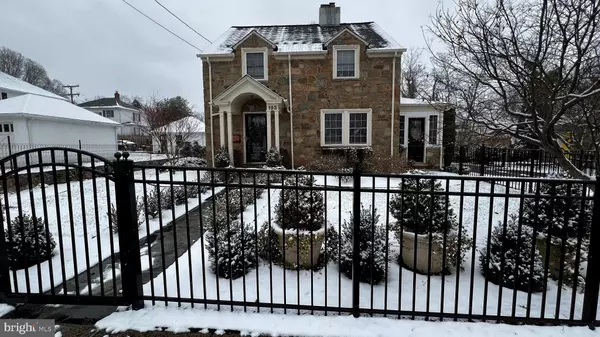$685,000
$595,000
15.1%For more information regarding the value of a property, please contact us for a free consultation.
4 Beds
2 Baths
1,750 SqFt
SOLD DATE : 03/29/2024
Key Details
Sold Price $685,000
Property Type Single Family Home
Sub Type Detached
Listing Status Sold
Purchase Type For Sale
Square Footage 1,750 sqft
Price per Sqft $391
Subdivision Bartenstein
MLS Listing ID VAFQ2011394
Sold Date 03/29/24
Style Cottage
Bedrooms 4
Full Baths 2
HOA Y/N N
Abv Grd Liv Area 1,750
Originating Board BRIGHT
Year Built 1939
Annual Tax Amount $3,549
Tax Year 2022
Lot Size 6,752 Sqft
Acres 0.16
Property Description
This exquisite stone home built by the well known historic builder William J. Hanback offers a rare opportunity to own a piece of Fauquier County history. This meticulously preserved residence combines timeless elegance with modern comforts, making it a perfect sanctuary for families seeking a unique living experience. Located in the heart of Warrenton, this home is just a short walk from the town's vibrant center, where you can enjoy local shops, restaurants, and cultural events. The area is known for its rich history, community spirit, and beautiful natural surroundings, offering an idyllic lifestyle for those who appreciate the charm of small-town living with easy access to modern convenience. New Bosh air condition unit with 10 year free maintenance, Landscaped garden beds ,Fenced front and back yard. Detached garage with LED lighting and EV charging, Hardwood floors throughout, Sunroom, Maytag washer and dryer. All new windows with double panes. RING whole home security system with cameras, GE deep freezer in basement, his and hers custom wardrobe in master bedroom, newer Maytag washer and dryer. OFFERS MUST BE IN BY MONDAY MORNING 3-11-24 , CLIENT WILL BE DESIDING MONDAY BY NOON. Owner has autistic child and requests that showings not start until open house this weekend. I will be posting a live feed to the listing this afternoon to show every room. Thank you in advance for your understanding.
Location
State VA
County Fauquier
Zoning 10
Rooms
Basement Full
Main Level Bedrooms 1
Interior
Interior Features Floor Plan - Traditional
Hot Water Electric
Heating Radiator
Cooling Central A/C
Flooring Hardwood
Fireplaces Number 1
Fireplaces Type Stone
Equipment Dryer, Washer
Fireplace Y
Window Features Double Pane,Replacement
Appliance Dryer, Washer
Heat Source Electric
Laundry Basement
Exterior
Parking Features Garage - Front Entry
Garage Spaces 1.0
Utilities Available Natural Gas Available
Water Access N
Accessibility Other
Total Parking Spaces 1
Garage Y
Building
Story 3
Foundation Stone
Sewer Public Sewer
Water Public
Architectural Style Cottage
Level or Stories 3
Additional Building Above Grade, Below Grade
New Construction N
Schools
Elementary Schools J.G. Brumfield
Middle Schools W.C. Taylor
High Schools Fauquier
School District Fauquier County Public Schools
Others
Senior Community No
Tax ID 6984-31-4788
Ownership Fee Simple
SqFt Source Assessor
Acceptable Financing Cash, Conventional, FHA
Listing Terms Cash, Conventional, FHA
Financing Cash,Conventional,FHA
Special Listing Condition Standard
Read Less Info
Want to know what your home might be worth? Contact us for a FREE valuation!

Our team is ready to help you sell your home for the highest possible price ASAP

Bought with Charlet H Shriner • RE/MAX Gateway, LLC
"Molly's job is to find and attract mastery-based agents to the office, protect the culture, and make sure everyone is happy! "





