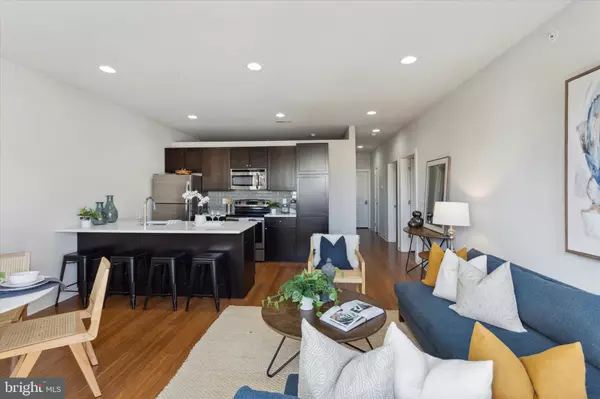$250,000
$275,000
9.1%For more information regarding the value of a property, please contact us for a free consultation.
2 Beds
1 Bath
910 SqFt
SOLD DATE : 03/25/2024
Key Details
Sold Price $250,000
Property Type Single Family Home
Sub Type Unit/Flat/Apartment
Listing Status Sold
Purchase Type For Sale
Square Footage 910 sqft
Price per Sqft $274
Subdivision Francisville
MLS Listing ID PAPH2236414
Sold Date 03/25/24
Style Contemporary
Bedrooms 2
Full Baths 1
HOA Fees $300/mo
HOA Y/N Y
Abv Grd Liv Area 910
Originating Board BRIGHT
Year Built 2016
Annual Tax Amount $351
Tax Year 2022
Lot Dimensions 54.00 x 127.00
Property Description
This fabulous 2 bedroom, 1 bathroom apartment home is a top floor unit with a private balcony, is located in the heart of Francisville and surrounded by new construction. Close to The Met, Bar Hygge, Rybread, Osteria, public transportation, parks, Temple University, and more. Gorgeous, next-generation laminate flooring flows seamlessly throughout the open-concept living area. The space is perfect for entertaining. Enjoy a modern kitchen boasting espresso flat-panel cabinets, white quartz countertops, gray subway tile backsplash, a center island with seating, and stainless steel appliances. There are two, good-sized bedrooms both with neutral carpeting and plenty of closet space. The rooms share a full bathroom with tile flooring and a tub/shower with tile surround. Washer and dryer are conveniently located in the unit. For a limited time, and with an acceptable agreement of sale, seller will pay six months of HOA fees.
Location
State PA
County Philadelphia
Area 19130 (19130)
Zoning CMX25
Rooms
Other Rooms Living Room, Bedroom 2, Kitchen, Foyer, Bedroom 1, Bathroom 1
Main Level Bedrooms 2
Interior
Hot Water Electric
Heating Forced Air
Cooling Central A/C
Flooring Laminate Plank
Furnishings No
Heat Source Electric
Laundry Dryer In Unit, Washer In Unit
Exterior
Amenities Available None
Water Access N
Accessibility None
Garage N
Building
Story 1
Unit Features Garden 1 - 4 Floors
Sewer Public Sewer
Water Public
Architectural Style Contemporary
Level or Stories 1
Additional Building Above Grade, Below Grade
New Construction N
Schools
School District The School District Of Philadelphia
Others
Pets Allowed Y
HOA Fee Include Other
Senior Community No
Tax ID 881442490
Ownership Fee Simple
Acceptable Financing Cash, Conventional, FHA, VA
Listing Terms Cash, Conventional, FHA, VA
Financing Cash,Conventional,FHA,VA
Special Listing Condition Standard
Pets Allowed Case by Case Basis
Read Less Info
Want to know what your home might be worth? Contact us for a FREE valuation!

Our team is ready to help you sell your home for the highest possible price ASAP

Bought with Joseph B Hunt • KW Empower
"Molly's job is to find and attract mastery-based agents to the office, protect the culture, and make sure everyone is happy! "





