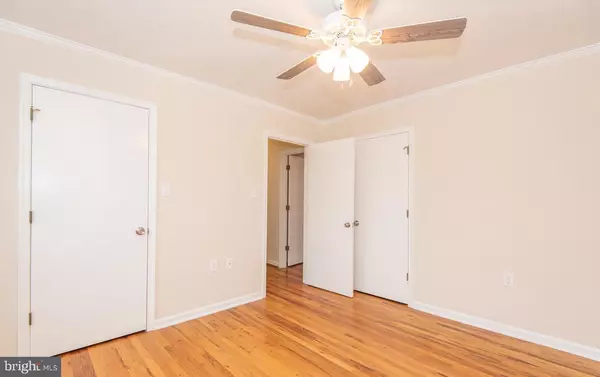$272,000
$260,000
4.6%For more information regarding the value of a property, please contact us for a free consultation.
3 Beds
3 Baths
1,504 SqFt
SOLD DATE : 03/12/2024
Key Details
Sold Price $272,000
Property Type Townhouse
Sub Type Interior Row/Townhouse
Listing Status Sold
Purchase Type For Sale
Square Footage 1,504 sqft
Price per Sqft $180
Subdivision Brookland Heights
MLS Listing ID VAFV2016684
Sold Date 03/12/24
Style Colonial
Bedrooms 3
Full Baths 2
Half Baths 1
HOA Fees $50/qua
HOA Y/N Y
Abv Grd Liv Area 1,120
Originating Board BRIGHT
Year Built 1989
Annual Tax Amount $970
Tax Year 2022
Property Description
This place has it all!!! 3 Level Townhome with 3 bedrooms, 2.5 baths, Finished Basement, Deck and Fenced in Yard! Conveniently located on the East Side of Winchester near Rt 7 and I81. Main Level has a Spacious Living Room area and a recently renovated kitchen with white cabinetry and new countertops. Laundry room on main level and a ½ bath. Upper level features a Full Bath and 2 spacious bedrooms with 2 spacious closets in each room. Lower Basement Level features a 2nd Living Room area, Bedroom and a 2nd Full Bath. This home has many upgrades including new paint, recently renovated kitchen, recessed lighting and bath upgrades Enjoy the back deck overlooking the common area with storage under the deck and a Fenced in Back Yard.
Location
State VA
County Frederick
Zoning RP
Rooms
Other Rooms Living Room, Primary Bedroom, Bedroom 2, Bedroom 3, Kitchen, Family Room, Laundry, Bathroom 1, Bathroom 2, Half Bath
Basement Connecting Stairway, Daylight, Partial, Fully Finished, Heated, Outside Entrance, Rear Entrance
Interior
Hot Water Electric, Natural Gas
Heating Central
Cooling Central A/C
Fireplace N
Heat Source Natural Gas
Exterior
Garage Spaces 2.0
Parking On Site 2
Water Access N
Accessibility Level Entry - Main
Total Parking Spaces 2
Garage N
Building
Story 3
Foundation Permanent
Sewer Public Sewer
Water Public
Architectural Style Colonial
Level or Stories 3
Additional Building Above Grade, Below Grade
New Construction N
Schools
High Schools Millbrook
School District Frederick County Public Schools
Others
Senior Community No
Tax ID 54B 2 60
Ownership Fee Simple
SqFt Source Assessor
Acceptable Financing Cash, Conventional, FHA, Exchange, VA
Listing Terms Cash, Conventional, FHA, Exchange, VA
Financing Cash,Conventional,FHA,Exchange,VA
Special Listing Condition Standard
Read Less Info
Want to know what your home might be worth? Contact us for a FREE valuation!

Our team is ready to help you sell your home for the highest possible price ASAP

Bought with Michael Steven Mejia • Compass
"Molly's job is to find and attract mastery-based agents to the office, protect the culture, and make sure everyone is happy! "





