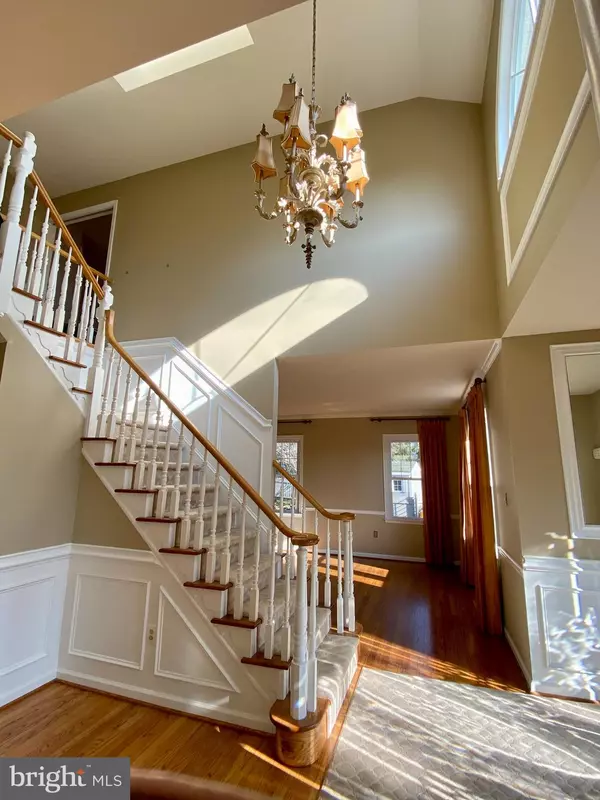$860,000
$895,000
3.9%For more information regarding the value of a property, please contact us for a free consultation.
4 Beds
3 Baths
3,108 SqFt
SOLD DATE : 03/05/2024
Key Details
Sold Price $860,000
Property Type Single Family Home
Sub Type Detached
Listing Status Sold
Purchase Type For Sale
Square Footage 3,108 sqft
Price per Sqft $276
Subdivision Brookfield
MLS Listing ID PACT2057872
Sold Date 03/05/24
Style Colonial
Bedrooms 4
Full Baths 2
Half Baths 1
HOA Y/N N
Abv Grd Liv Area 3,108
Originating Board BRIGHT
Year Built 1992
Annual Tax Amount $8,107
Tax Year 2023
Lot Size 0.415 Acres
Acres 0.42
Lot Dimensions 0.00 x 0.00
Property Description
Welcome to 1222 Bridgewater Drive! An exquisite home nestled in meticulously landscaped grounds in the sought-after neighborhood of Brookfield. This stunning residence boasts an array of features that combine luxury, comfort, and style, making it an idyllic haven for modern living.
Approaching the property, you'll be captivated by the lush greenery with vibrant perennial and annual plantings that frame the gorgeous yard. The rear of the home provides an outdoor oasis including a heated, saltwater in-ground pool with a spa featuring a tranquil waterfall into the pool. The spacious back patio is an entertainer's dream, providing the perfect setting for social gatherings or quiet moments with a glass of wine or morning coffee.
Step inside and the grandeur continues with a beautiful 2-story foyer bathed in natural light, setting a tone of inviting warmth that permeates throughout the home. The formal dining room, with its generous proportions, leads into the custom, eat-in gourmet kitchen which features custom cabinetry, a farm sink, exquisite granite countertops, and high-end appliances. The kitchen opens to a family room with a stunning stone wood-burning fireplace, creating a cozy focal point for relaxation and connection.
The main level also hosts a thoughtfully designed mudroom/laundry area with a separate entrance to the rear yard, an updated powder room, and a study/office adorned with gorgeous built-ins. A formal living room provides a sophisticated space for friends and family to unwind and socialize.
Ascending the staircase, discover the primary bedroom retreat, complete with a tray ceiling detail, custom walk-in closet, and a completely updated ensuite bath. The ensuite bath features a glass walk-in shower, double vanity sinks, a separate water closet, and ample storage cabinets. Three additional spacious bedrooms and a full hall bath complete the upper level.
The partially finished basement adds versatility to the home, offering an entertainment room, a personal gym area, and four large storage rooms. The attention to detail extends to the 2-car garage, which features a clean, installed, checkered floor.
Beyond its impeccable interiors, this home is situated in a welcoming neighborhood on a beautiful street minutes from dining and shopping in the quaint, walkable borough. Don't miss the opportunity to call 1222 Bridgewater Dr your home—a perfect blend of elegance, comfort, and community living.
Location
State PA
County Chester
Area West Goshen Twp (10352)
Zoning R3
Rooms
Other Rooms Living Room, Dining Room, Primary Bedroom, Bedroom 2, Bedroom 3, Kitchen, Family Room, Basement, Foyer, Bedroom 1, Laundry, Office, Bathroom 2, Primary Bathroom, Half Bath
Basement Full, Partially Finished
Interior
Interior Features Bar, Breakfast Area, Built-Ins, Carpet, Ceiling Fan(s), Family Room Off Kitchen, Kitchen - Eat-In, Kitchen - Gourmet, Skylight(s), Wood Floors
Hot Water Natural Gas
Heating Forced Air
Cooling Central A/C
Flooring Carpet, Hardwood
Fireplaces Number 1
Fireplaces Type Wood
Equipment Dishwasher, Disposal, Microwave, Oven/Range - Gas, Washer, Dryer
Fireplace Y
Appliance Dishwasher, Disposal, Microwave, Oven/Range - Gas, Washer, Dryer
Heat Source Natural Gas
Laundry Main Floor
Exterior
Exterior Feature Patio(s)
Parking Features Garage - Side Entry, Garage Door Opener, Inside Access
Garage Spaces 6.0
Fence Rear
Pool Heated, In Ground, Saltwater
Water Access N
Accessibility None
Porch Patio(s)
Attached Garage 2
Total Parking Spaces 6
Garage Y
Building
Story 2
Foundation Slab
Sewer Public Sewer
Water Public
Architectural Style Colonial
Level or Stories 2
Additional Building Above Grade, Below Grade
New Construction N
Schools
School District West Chester Area
Others
Senior Community No
Tax ID 52-03 -0426
Ownership Fee Simple
SqFt Source Assessor
Acceptable Financing Cash, Conventional
Listing Terms Cash, Conventional
Financing Cash,Conventional
Special Listing Condition Standard
Read Less Info
Want to know what your home might be worth? Contact us for a FREE valuation!

Our team is ready to help you sell your home for the highest possible price ASAP

Bought with Michael P Ciunci • KW Greater West Chester
"Molly's job is to find and attract mastery-based agents to the office, protect the culture, and make sure everyone is happy! "





