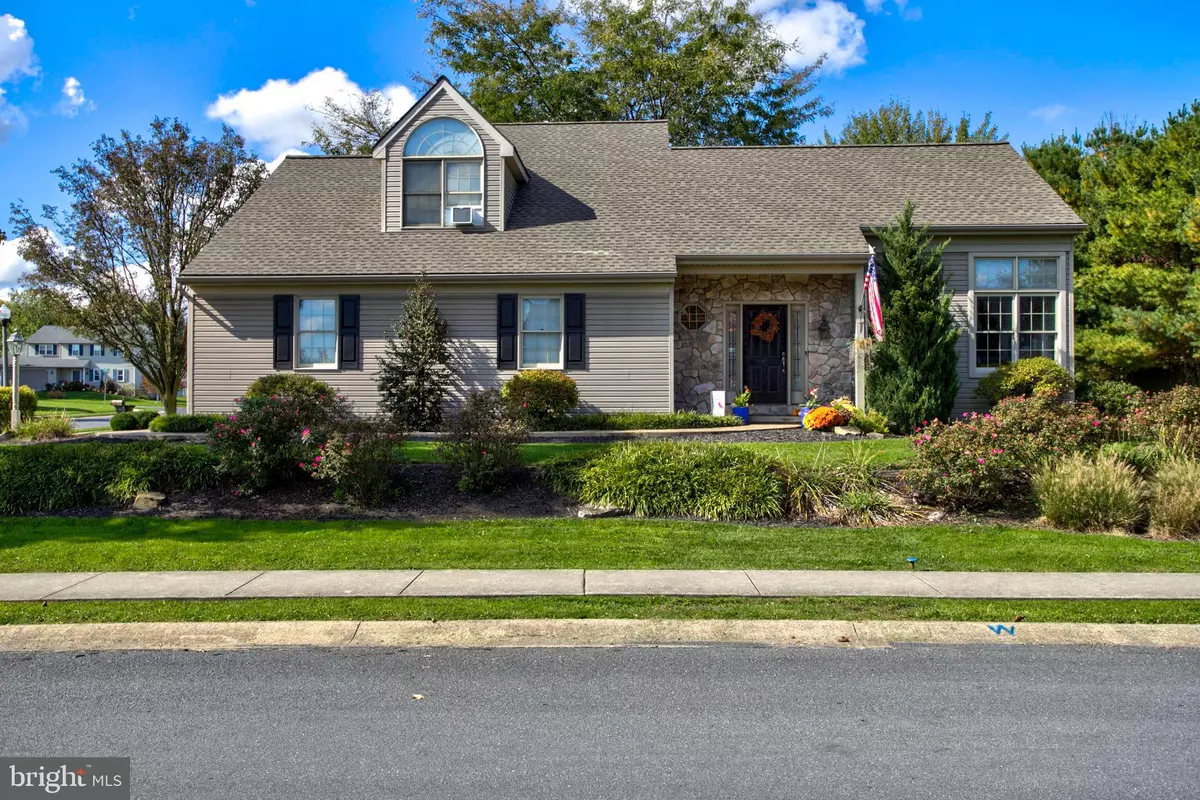$456,000
$456,000
For more information regarding the value of a property, please contact us for a free consultation.
3 Beds
3 Baths
2,252 SqFt
SOLD DATE : 02/22/2024
Key Details
Sold Price $456,000
Property Type Single Family Home
Sub Type Detached
Listing Status Sold
Purchase Type For Sale
Square Footage 2,252 sqft
Price per Sqft $202
Subdivision Olde Leacock Village
MLS Listing ID PALA2042362
Sold Date 02/22/24
Style Contemporary
Bedrooms 3
Full Baths 2
Half Baths 1
HOA Y/N N
Abv Grd Liv Area 1,710
Originating Board BRIGHT
Year Built 1998
Annual Tax Amount $4,335
Tax Year 2022
Lot Size 10,890 Sqft
Acres 0.25
Lot Dimensions 0.00 x 0.00
Property Description
Updated 3 Bedroom 2 ½ Bath home in Conestoga Valley School District.
Upgrades are New Roof 2022, New High Efficiency Gas Heater with New A/C unit 2023, New Flooring in Kitchen & Dining Room 2022.
Open floor plan that flows seamlessly from the Living Room with vaulted ceiling to the Dining Room and into the Kitchen, with granite countertops, glass tile backsplash, stainless steel appliances, crown molding and breakfast bar/peninsula.
Living Room has a Cozy Gas Fireplace with Stone Surround with Tall Windows to let Natural Light in.
Dining Room has Wainscoting, Crown Molding and Glass Door going into screened porch with large deck wonderful for outdoor entertaining and a perfect place to enjoy your morning cup of coffee.
(Owner's suite) First floor primary bedroom with two walk-in closets and bath, with a whirlpool tub with double sink vanity.
Hardwood floors in the foyer with Powder Room off the main hallway.
Second floor features two additional full-size bedrooms with full bath and loft area.
The second-floor loft area common area is open to the living room below and is an ideal home office space or reading and media area.
The front bedroom highlight is a dormer with cathedral ceiling, twin window with half-round window above and the second bedroom overlooks beautiful landscaping.
Basement is finished and very spacious the perfect place to entertain family and friends,
Great place to work or play, featuring recessed lighting, carpet, bead board, and wet bar.
Basement and attic unfinished rooms has lots of extra storage space as well.
The oversized 2 car garage with wash sink has plenty of extra storage space with wall mounted cabinets. Stamped concrete front walkway.
Private Screened-in porch with added deck for relaxing or family gatherings.
Location
State PA
County Lancaster
Area Upper Leacock Twp (10536)
Zoning R1
Rooms
Other Rooms Living Room, Dining Room, Primary Bedroom, Bedroom 2, Bedroom 3, Kitchen, Family Room, Loft, Primary Bathroom, Full Bath, Half Bath
Basement Full, Partial, Sump Pump
Main Level Bedrooms 1
Interior
Interior Features Attic, Carpet, Ceiling Fan(s), Floor Plan - Open, Recessed Lighting, Upgraded Countertops, Walk-in Closet(s), Wet/Dry Bar
Hot Water Natural Gas
Heating Forced Air
Cooling Central A/C
Flooring Carpet, Hardwood, Vinyl
Fireplaces Number 1
Fireplaces Type Gas/Propane, Stone
Equipment Dishwasher, Refrigerator, Stainless Steel Appliances
Fireplace Y
Appliance Dishwasher, Refrigerator, Stainless Steel Appliances
Heat Source Natural Gas
Laundry Basement
Exterior
Exterior Feature Porch(es), Roof, Screened, Deck(s)
Parking Features Garage - Side Entry, Oversized
Garage Spaces 4.0
Utilities Available Natural Gas Available, Sewer Available, Water Available
Water Access N
Roof Type Shingle
Accessibility None
Porch Porch(es), Roof, Screened, Deck(s)
Attached Garage 2
Total Parking Spaces 4
Garage Y
Building
Lot Description Corner
Story 1.5
Foundation Block
Sewer Public Sewer
Water Public
Architectural Style Contemporary
Level or Stories 1.5
Additional Building Above Grade, Below Grade
Structure Type Vaulted Ceilings
New Construction N
Schools
Middle Schools Conestoga Valley
High Schools Conestoga Valley
School District Conestoga Valley
Others
Pets Allowed N
Senior Community No
Tax ID 360-65361-0-0000
Ownership Fee Simple
SqFt Source Estimated
Acceptable Financing Conventional, Cash, FHA, VA
Listing Terms Conventional, Cash, FHA, VA
Financing Conventional,Cash,FHA,VA
Special Listing Condition Standard
Read Less Info
Want to know what your home might be worth? Contact us for a FREE valuation!

Our team is ready to help you sell your home for the highest possible price ASAP

Bought with Christine L Storms • RE/MAX Of Reading
"Molly's job is to find and attract mastery-based agents to the office, protect the culture, and make sure everyone is happy! "





