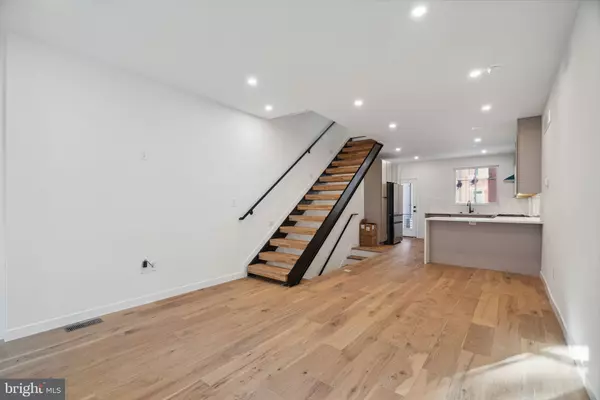$721,650
$725,000
0.5%For more information regarding the value of a property, please contact us for a free consultation.
3 Beds
3 Baths
2,000 SqFt
SOLD DATE : 03/01/2024
Key Details
Sold Price $721,650
Property Type Townhouse
Sub Type Interior Row/Townhouse
Listing Status Sold
Purchase Type For Sale
Square Footage 2,000 sqft
Price per Sqft $360
Subdivision Fairmount
MLS Listing ID PAPH2308998
Sold Date 03/01/24
Style Traditional
Bedrooms 3
Full Baths 2
Half Baths 1
HOA Y/N N
Abv Grd Liv Area 2,000
Originating Board BRIGHT
Year Built 2023
Annual Tax Amount $883
Tax Year 2023
Lot Size 980 Sqft
Acres 0.02
Lot Dimensions 14.00 x 70.00
Property Description
Welcome to your dream home, 2943 Cambridge Street. Nestled on a picturesque tree-lined street, this stunning fully renovated townhome boasts 3 bedrooms, 2.5 bathrooms, 2,200 square feet of luxurious living space, PARKING, multiple outdoor spaces, high-end finishes, & a captivating rooftop with stunning Center City skyline views. As you enter the home, you will immediately notice the spacious open floor-plan layout, floating staircase with soon to be installed glass wall, and hardwood flooring throughout. The kitchen features stainless steel appliances, custom backsplash, and cream cabinetry. Upstairs you will find 1 full bathroom and 2 generously sized bedrooms, each with ample closet space and natural light. Make your way to the third level of the home boasting your stunning primary en-suite. This en-suite features everything from a stunning green accent wall in the primary bedroom to a walkthrough closet that leads directly into the spa-like primary bathroom. Floor to ceiling tile, gold fixtures, a stand alone tub, and double vanity, as well as a separate water closet and linen storage, this has it all. Finally, make your way to the expansive rooftop deck with skyline views, the perfect place for entertaining guests throughout the majority of the year. 2943 Cambridge Street is complete with a 10 year tax and abatement and a fully finished basement, providing you with even more storage & living space! Situated in the highly desirable Fairmount/Art Museum area, you're just steps away from world-class museums, charming cafes, trendy restaurants, and beautiful green spaces like the scenic Fairmount Park. Center City Philadelphia is also easily accessible, providing endless opportunities for entertainment, culture, and employment. Schedule your private showing today and make this Fairmount home your own!
Location
State PA
County Philadelphia
Area 19130 (19130)
Zoning RSA5
Rooms
Basement Fully Finished
Interior
Interior Features Combination Dining/Living, Combination Kitchen/Dining, Family Room Off Kitchen, Floor Plan - Traditional, Kitchen - Island, Recessed Lighting, Stall Shower, Tub Shower, Walk-in Closet(s), Wood Floors
Hot Water Natural Gas
Heating Forced Air
Cooling Central A/C
Equipment Built-In Microwave, Built-In Range, Cooktop, Dishwasher, Disposal, Microwave, Oven - Double, Oven - Single, Oven - Wall, Washer, Stainless Steel Appliances, Freezer, Range Hood, Stove, Refrigerator, Water Heater
Furnishings No
Fireplace N
Appliance Built-In Microwave, Built-In Range, Cooktop, Dishwasher, Disposal, Microwave, Oven - Double, Oven - Single, Oven - Wall, Washer, Stainless Steel Appliances, Freezer, Range Hood, Stove, Refrigerator, Water Heater
Heat Source Natural Gas
Exterior
Exterior Feature Balcony, Deck(s), Patio(s), Roof
Garage Spaces 1.0
Water Access N
Accessibility None
Porch Balcony, Deck(s), Patio(s), Roof
Total Parking Spaces 1
Garage N
Building
Story 3
Foundation Concrete Perimeter
Sewer Public Sewer
Water Public
Architectural Style Traditional
Level or Stories 3
Additional Building Above Grade, Below Grade
New Construction Y
Schools
School District The School District Of Philadelphia
Others
Senior Community No
Tax ID 292170400
Ownership Fee Simple
SqFt Source Assessor
Acceptable Financing Cash, Conventional, FHA, VA
Listing Terms Cash, Conventional, FHA, VA
Financing Cash,Conventional,FHA,VA
Special Listing Condition Standard
Read Less Info
Want to know what your home might be worth? Contact us for a FREE valuation!

Our team is ready to help you sell your home for the highest possible price ASAP

Bought with Tenekia Brown • KW Empower
"Molly's job is to find and attract mastery-based agents to the office, protect the culture, and make sure everyone is happy! "





