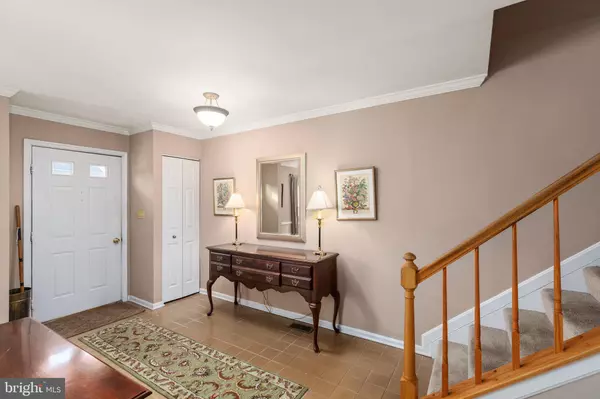$375,000
$365,000
2.7%For more information regarding the value of a property, please contact us for a free consultation.
3 Beds
3 Baths
2,644 SqFt
SOLD DATE : 02/27/2024
Key Details
Sold Price $375,000
Property Type Townhouse
Sub Type Interior Row/Townhouse
Listing Status Sold
Purchase Type For Sale
Square Footage 2,644 sqft
Price per Sqft $141
Subdivision Foxborough Farms
MLS Listing ID MDHR2028494
Sold Date 02/27/24
Style Colonial
Bedrooms 3
Full Baths 2
Half Baths 1
HOA Fees $110/mo
HOA Y/N Y
Abv Grd Liv Area 1,920
Originating Board BRIGHT
Year Built 1989
Annual Tax Amount $2,952
Tax Year 2023
Lot Size 2,688 Sqft
Acres 0.06
Property Description
Welcome to this charming brick-front townhome in the desirable Foxborough Farms Community in Bel Air.
As you enter, you are greeted into the bright, spacious living room seamlessly transitioning into the welcoming dining area. The heart of this home is the generously sized kitchen, perfect for entertaining, complemented by a large well-maintained deck to enjoy scenic views backing to the woods. The main level also features a convenient half bath for guests. Upstairs, discover three well-appointed bedrooms, a full bathroom, and ample storage space to meet your organizational needs. Indulge in luxury with an expansive walk-in closet that is sure to impress in the primary bedroom. The finished basement offers a spacious fourth bedroom with a walk-in closet, full bath, and laundry room. Don't forget to cozy up by the wood-burning fireplace! The walkout basement leads to a backyard oasis, backing to serene woods, offering a private retreat for relaxation with beautiful greenery. Noteworthy features include newer windows upstairs in the back bedrooms and a new washer and dryer. This townhome effortlessly combines comfort, style, and functionality, making it the perfect place to call home. This home also features the convenience of overflow parking for guests!
Location
State MD
County Harford
Zoning R2
Rooms
Other Rooms Bedroom 1, Bathroom 1, Bathroom 2
Basement Walkout Level, Fully Finished
Interior
Interior Features Wet/Dry Bar, Wood Floors
Hot Water Electric
Heating Heat Pump(s)
Cooling Central A/C
Fireplaces Number 1
Equipment Refrigerator, Washer, Stove, Microwave, Dryer
Fireplace Y
Appliance Refrigerator, Washer, Stove, Microwave, Dryer
Heat Source Electric
Exterior
Parking On Site 2
Water Access N
Accessibility Other
Garage N
Building
Lot Description Backs to Trees
Story 2
Foundation Block
Sewer Public Sewer
Water Public
Architectural Style Colonial
Level or Stories 2
Additional Building Above Grade, Below Grade
New Construction N
Schools
School District Harford County Public Schools
Others
HOA Fee Include Trash,Common Area Maintenance
Senior Community No
Tax ID 1303221857
Ownership Fee Simple
SqFt Source Estimated
Special Listing Condition Standard
Read Less Info
Want to know what your home might be worth? Contact us for a FREE valuation!

Our team is ready to help you sell your home for the highest possible price ASAP

Bought with Owen Alexander Kurisch • Corner House Realty
"Molly's job is to find and attract mastery-based agents to the office, protect the culture, and make sure everyone is happy! "





