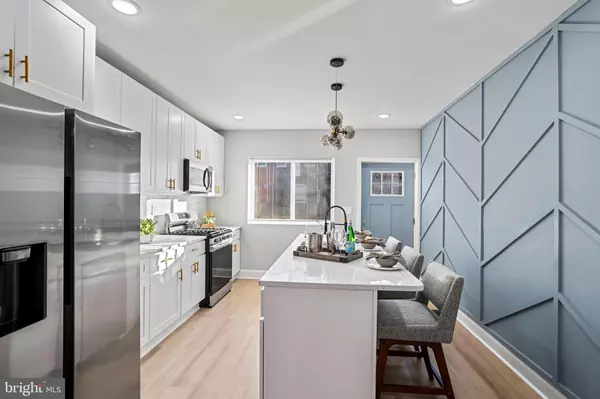$273,589
$269,989
1.3%For more information regarding the value of a property, please contact us for a free consultation.
3 Beds
4 Baths
1,755 SqFt
SOLD DATE : 02/23/2024
Key Details
Sold Price $273,589
Property Type Townhouse
Sub Type Interior Row/Townhouse
Listing Status Sold
Purchase Type For Sale
Square Footage 1,755 sqft
Price per Sqft $155
Subdivision Mcelderry Park
MLS Listing ID MDBA2107842
Sold Date 02/23/24
Style Contemporary
Bedrooms 3
Full Baths 3
Half Baths 1
HOA Y/N N
Abv Grd Liv Area 1,200
Originating Board BRIGHT
Year Built 1902
Annual Tax Amount $288
Tax Year 2023
Lot Size 910 Sqft
Acres 0.02
Property Description
This fully renovated home boasts a modern, spacious, and open concept design. The attention to detail is evident throughout the house, starting with a beautiful electric fireplace and tasteful neutral colors in the living area. The gourmet kitchen features stainless appliances, custom backsplash, and granite countertops, and opens out to a fenced in yard. Upstairs, there are 2 large bedrooms with 2 attached ensuite bathrooms. The lower level has a 3rd bedroom, BONUS room/Home Office, family rec. room and a large bathroom.
Located in the Mclderry Park neighborhood, this house is only minutes away from a major universities, hospitals, shopping center, parks and downtown Baltimore Inner Harbor. With plenty of storage space throughout, this house has everything you need for comfortable living.
This property maybe qualify for baltimore City Vacant to value grant - buyer/buyer's agent to verify
Location
State MD
County Baltimore City
Zoning R-8
Rooms
Other Rooms Living Room, Bedroom 3, Bedroom 1, Bonus Room
Basement Fully Finished
Interior
Interior Features Ceiling Fan(s), Combination Dining/Living, Combination Kitchen/Dining, Combination Kitchen/Living, Kitchen - Gourmet, Kitchen - Island, Recessed Lighting, Tub Shower, Upgraded Countertops
Hot Water Electric
Heating Radiator
Cooling Central A/C, Ceiling Fan(s)
Fireplaces Number 1
Fireplaces Type Electric
Equipment Built-In Microwave, Dishwasher, Disposal, Dual Flush Toilets, Icemaker, Microwave, Oven/Range - Gas, Refrigerator, Stainless Steel Appliances, Stove, Washer/Dryer Hookups Only
Furnishings No
Fireplace Y
Appliance Built-In Microwave, Dishwasher, Disposal, Dual Flush Toilets, Icemaker, Microwave, Oven/Range - Gas, Refrigerator, Stainless Steel Appliances, Stove, Washer/Dryer Hookups Only
Heat Source Natural Gas
Laundry Basement, Hookup
Exterior
Fence Board, Fully
Water Access N
Accessibility None
Garage N
Building
Story 3
Foundation Slab, Pillar/Post/Pier
Sewer Public Sewer
Water Public
Architectural Style Contemporary
Level or Stories 3
Additional Building Above Grade, Below Grade
New Construction N
Schools
School District Baltimore City Public Schools
Others
Senior Community No
Tax ID 0307171658 019
Ownership Ground Rent
SqFt Source Estimated
Acceptable Financing Cash, Conventional, FHA, VA, USDA
Listing Terms Cash, Conventional, FHA, VA, USDA
Financing Cash,Conventional,FHA,VA,USDA
Special Listing Condition Standard
Read Less Info
Want to know what your home might be worth? Contact us for a FREE valuation!

Our team is ready to help you sell your home for the highest possible price ASAP

Bought with Stacey Renee Wilson • Samson Properties
"Molly's job is to find and attract mastery-based agents to the office, protect the culture, and make sure everyone is happy! "





