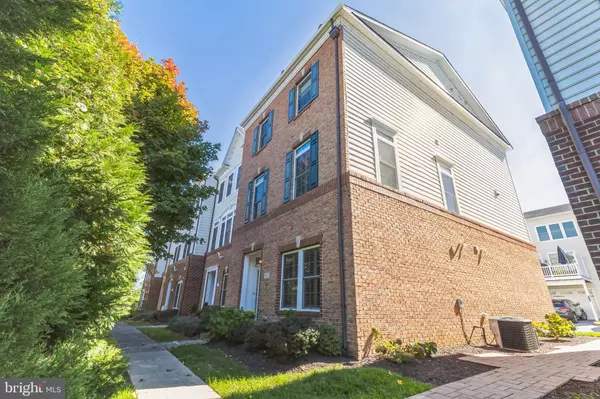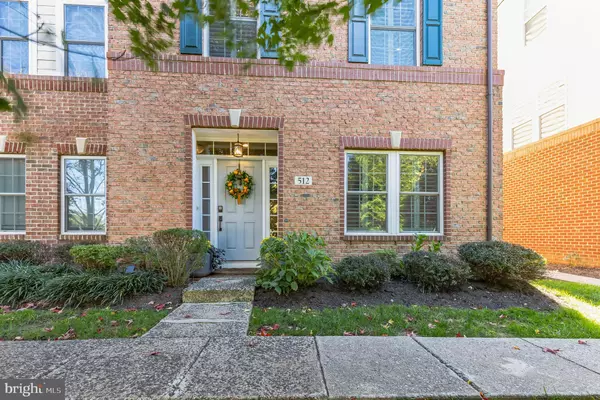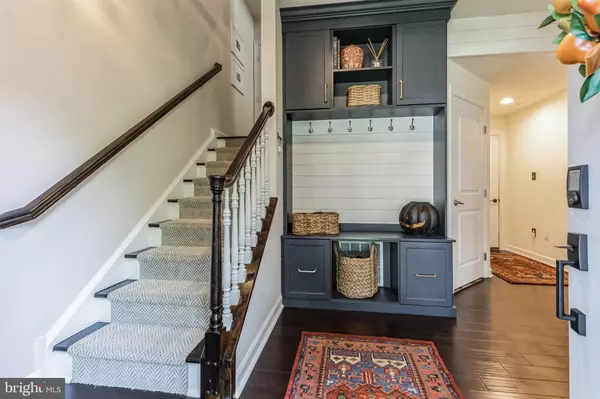$685,000
$695,000
1.4%For more information regarding the value of a property, please contact us for a free consultation.
3 Beds
4 Baths
2,400 SqFt
SOLD DATE : 02/23/2024
Key Details
Sold Price $685,000
Property Type Condo
Sub Type Condo/Co-op
Listing Status Sold
Purchase Type For Sale
Square Footage 2,400 sqft
Price per Sqft $285
Subdivision Highpnte At Shanahan
MLS Listing ID PACT2054706
Sold Date 02/23/24
Style Colonial
Bedrooms 3
Full Baths 3
Half Baths 1
Condo Fees $210/mo
HOA Y/N N
Abv Grd Liv Area 2,400
Originating Board BRIGHT
Year Built 2011
Annual Tax Amount $8,605
Tax Year 2023
Lot Size 2,568 Sqft
Acres 0.06
Lot Dimensions 0.00 x 0.00
Property Description
Welcome to 512 Raymond Drive, a luxurious and modern 3 bedroom, 3.5 bathroom townhome nestled in the heart of West Chester. This property is situated in one of the most desirable neighborhoods in town, Highpointe at Shanahan.
This beautiful brick townhome has been lovingly cared for and has upgrades galore! The moment you walk through the door you will be impressed by all that this home has to offer. As you enter the first level of the home you are greeted by a custom-built in mudroom space, a cozy room for a home office and a beautifully updated full bathroom. This level also has access to the 2-car garage. Take the stairs up to the main floor to be greeted by upgraded wide plank hardwood floors, beautiful custom wainscotting and a light filled living room. Between the living room and dining room is a gas fireplace that provides a cozy ambiance on cooler days/nights. Take note of the plantation shutters and the custom roman shades! Be prepared to be wowed as you make your way to the AMAZING gourmet chef's kitchen. Boasting a super high end Viking Range and Range Hood, Viking Oven and Viking Microwave this kitchen is a dream. The beautiful white cabinets, new quartz counters, new backsplash and upgraded light fixtures round out this beautiful space. Look across the room to find space for a table for those dinners spent at home. This area also features more cabinets and a special area for a wine bar and coffee bar! There is access to the deck from the kitchen which provides a great sunny space to unwind. Also on this level is an upgraded powder room. Be sure to check out the Wemo lights and Ecobee technology providing convenience at your fingertips!
On the second level you'll find three bedrooms including a master suite highlighted by coiffured ceilings and a large walk-in closet as well lovely master bathroom with a soaking tub. There are two additional bedrooms on this level, one of which has extensive built-in cabinetry for tons of storage. You'll also find a full hallway bathroom that is shared by these bedrooms that features an upgraded vanity. Laundry is conveniently located on the level as well. The laundry room has a nicely done tile floor, upgraded cabinets and a custom counter. Lastly but certainly not least; enjoy walking distance access to Everhart Park & downtown West Chester along with all their wonderful shops & restaurants!
This community is just minutes away from many parks and the Brandywine Battlefield. It offers convenient access to major commuter Routes 1, 202 & 322 for quick access to Philadelphia, Wilmington and King of Prussia. Fantastic restaurants and shopping are nearby featuring Starbucks, Chipotle, Wegmans, Trader Joes, Whole Foods, Pottery Barn and more. In the heart of West Chester Borough, this location is excellent. From top-to bottom this truly is an exquisite combination of style & function – schedule your showing today before it's too late!
Location
State PA
County Chester
Area West Chester Boro (10301)
Zoning R50 RES CONDO
Rooms
Other Rooms Living Room, Primary Bedroom, Bedroom 2, Bedroom 3, Kitchen, Laundry, Office, Bathroom 2, Bathroom 3, Primary Bathroom, Half Bath
Interior
Interior Features Built-Ins, Bar, Breakfast Area, Butlers Pantry, Ceiling Fan(s), Combination Dining/Living, Crown Moldings, Dining Area, Family Room Off Kitchen, Floor Plan - Open, Kitchen - Eat-In, Kitchen - Gourmet, Kitchen - Table Space, Upgraded Countertops, Wainscotting, Walk-in Closet(s), Window Treatments, Wood Floors
Hot Water Natural Gas
Heating Forced Air
Cooling Central A/C
Equipment Built-In Microwave, Built-In Range, Dishwasher, Dryer - Electric, Washer - Front Loading
Fireplace N
Appliance Built-In Microwave, Built-In Range, Dishwasher, Dryer - Electric, Washer - Front Loading
Heat Source Natural Gas
Laundry Upper Floor
Exterior
Exterior Feature Deck(s)
Parking Features Built In, Basement Garage, Covered Parking, Garage - Rear Entry, Garage Door Opener, Inside Access
Garage Spaces 4.0
Water Access N
Accessibility None
Porch Deck(s)
Attached Garage 2
Total Parking Spaces 4
Garage Y
Building
Story 3
Foundation Slab
Sewer Public Sewer
Water Public
Architectural Style Colonial
Level or Stories 3
Additional Building Above Grade, Below Grade
New Construction N
Schools
Elementary Schools Hillsdale
Middle Schools Peirce
High Schools B. Reed Henderson
School District West Chester Area
Others
Pets Allowed Y
HOA Fee Include Common Area Maintenance,Snow Removal,Trash,Ext Bldg Maint,Lawn Maintenance
Senior Community No
Tax ID 01-08 -0303.0700
Ownership Fee Simple
SqFt Source Assessor
Acceptable Financing Cash, Conventional, VA
Listing Terms Cash, Conventional, VA
Financing Cash,Conventional,VA
Special Listing Condition Standard
Pets Allowed No Pet Restrictions
Read Less Info
Want to know what your home might be worth? Contact us for a FREE valuation!

Our team is ready to help you sell your home for the highest possible price ASAP

Bought with Alecia Nicole Jankowski • Kurfiss Sotheby's International Realty
"Molly's job is to find and attract mastery-based agents to the office, protect the culture, and make sure everyone is happy! "





