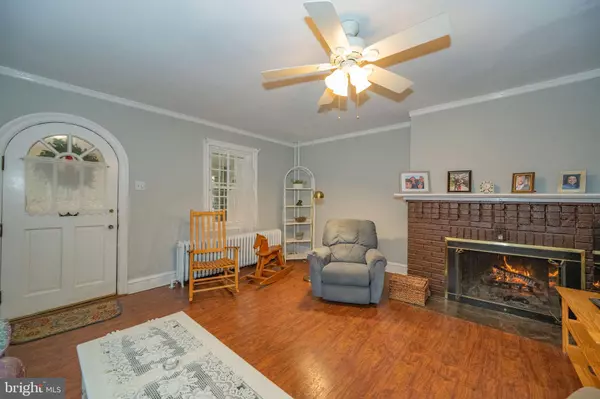$545,000
$575,000
5.2%For more information regarding the value of a property, please contact us for a free consultation.
3 Beds
2 Baths
1,658 SqFt
SOLD DATE : 02/01/2024
Key Details
Sold Price $545,000
Property Type Single Family Home
Sub Type Twin/Semi-Detached
Listing Status Sold
Purchase Type For Sale
Square Footage 1,658 sqft
Price per Sqft $328
Subdivision Chestnut Hill
MLS Listing ID PAPH2301916
Sold Date 02/01/24
Style Traditional
Bedrooms 3
Full Baths 1
Half Baths 1
HOA Y/N N
Abv Grd Liv Area 1,658
Originating Board BRIGHT
Year Built 1925
Annual Tax Amount $6,457
Tax Year 2022
Lot Size 2,340 Sqft
Acres 0.05
Lot Dimensions 30.00 x 78.00
Property Description
Welcome to this spacious, sunlight filled twin situated in a desirable location on a one way street at the top of the Hill. A covered front porch greets you as you make your way to the entrance of the home. The first floor has a large comfortable living room with a wood-burning fireplace and connects to the dining room and open concept eat in kitchen and a half bath. The second floor offers a primary bedroom with an adjacent space that could be used as a nursery, office, or sitting room, and two more bedrooms along with an updated full bath, with attractive subway tiling. There is a back deck and nice sized fenced in yard with seasonal plantings. This home has new windows, a new boiler and a three year old roof. The location can't be beat. It's a short walk to the shops and restaurants on Germantown Avenue, The Free Library, the beautiful trails of the Wissahickon Valley, and the Chestnut Hill West and East lines for an easy commute to Center City. Make an appointment to see this special home today.
Location
State PA
County Philadelphia
Area 19118 (19118)
Zoning RSA3
Rooms
Other Rooms Living Room, Dining Room, Bedroom 2, Kitchen, Bedroom 1, Bathroom 3
Basement Full, Outside Entrance, Unfinished
Interior
Interior Features Crown Moldings, Dining Area, Floor Plan - Open, Kitchen - Eat-In, Kitchen - Island, Wood Floors
Hot Water Natural Gas
Heating Hot Water
Cooling None
Fireplaces Number 1
Fireplaces Type Wood
Fireplace Y
Heat Source Natural Gas
Laundry Basement
Exterior
Exterior Feature Deck(s), Porch(es)
Water Access N
Accessibility None
Porch Deck(s), Porch(es)
Garage N
Building
Story 2
Foundation Stone
Sewer Public Sewer
Water Public
Architectural Style Traditional
Level or Stories 2
Additional Building Above Grade, Below Grade
New Construction N
Schools
School District The School District Of Philadelphia
Others
Senior Community No
Tax ID 092217200
Ownership Fee Simple
SqFt Source Assessor
Special Listing Condition Standard
Read Less Info
Want to know what your home might be worth? Contact us for a FREE valuation!

Our team is ready to help you sell your home for the highest possible price ASAP

Bought with Kyle Miller • Compass RE
"Molly's job is to find and attract mastery-based agents to the office, protect the culture, and make sure everyone is happy! "





