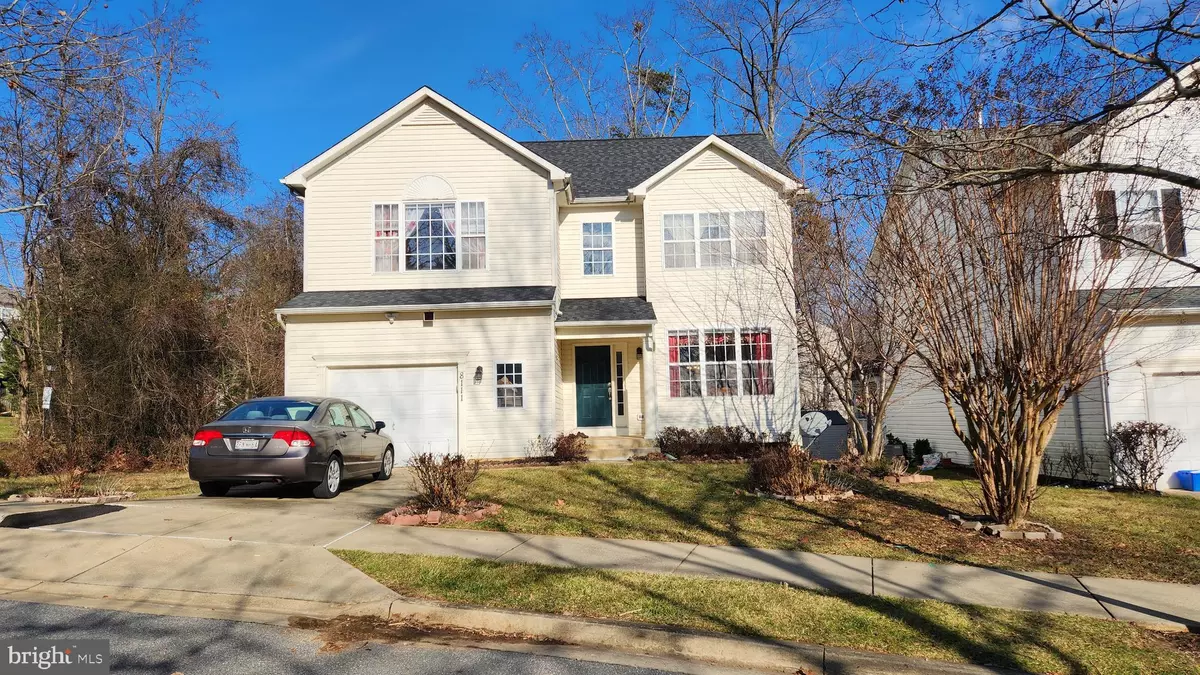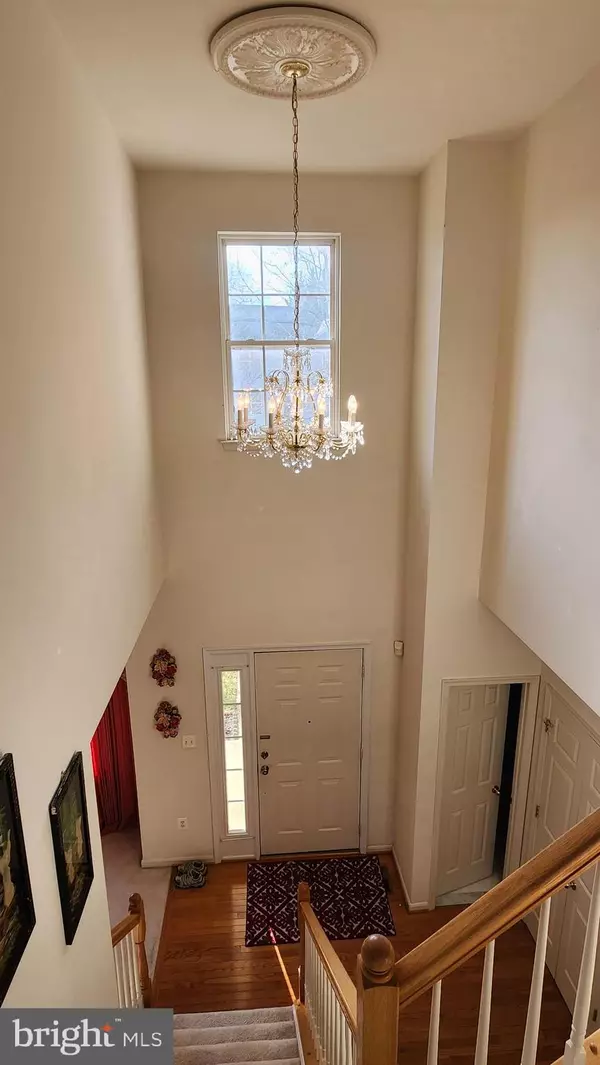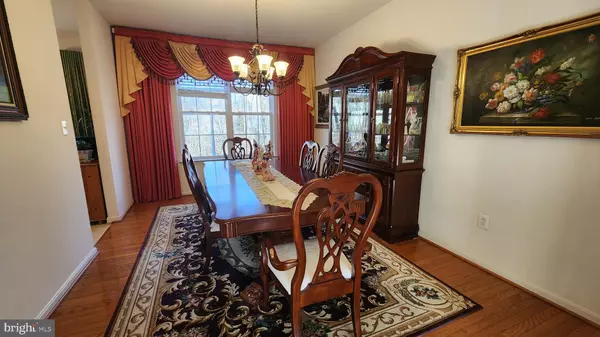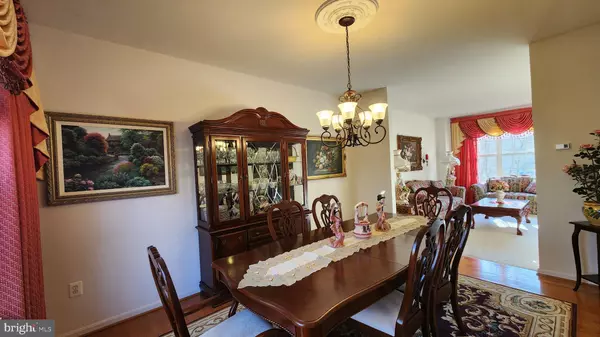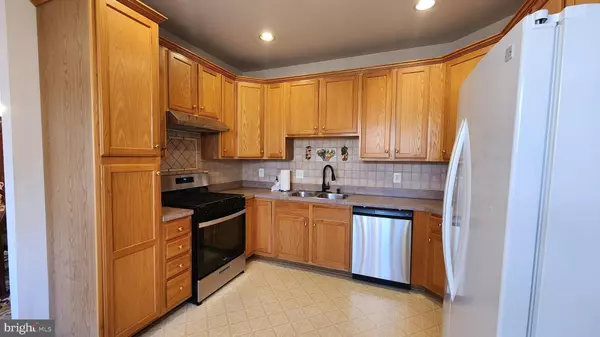$580,000
$579,000
0.2%For more information regarding the value of a property, please contact us for a free consultation.
4 Beds
3 Baths
2,282 SqFt
SOLD DATE : 01/26/2024
Key Details
Sold Price $580,000
Property Type Single Family Home
Sub Type Detached
Listing Status Sold
Purchase Type For Sale
Square Footage 2,282 sqft
Price per Sqft $254
Subdivision Mineral Springs
MLS Listing ID MDMC2117112
Sold Date 01/26/24
Style Colonial
Bedrooms 4
Full Baths 2
Half Baths 1
HOA Fees $102/mo
HOA Y/N Y
Abv Grd Liv Area 2,282
Originating Board BRIGHT
Year Built 2001
Annual Tax Amount $6,789
Tax Year 2023
Lot Size 4,118 Sqft
Acres 0.09
Property Description
Home shows like new! Owners lovingly cared for 20+ years. Natural lighting bathes the rooms throughout the day. Great flow on the main level leading to a huge deck. The deck has two exits to enter the yard. First house in the row with lovely garden opportunities all around. All four bedrooms have nice layouts, especially the owner's suite with its spa-like features. The basement is yours to complete with your own flair and design. Includes a 3-piece rough-in for another luxury bathroom. Convenient to the Shady Grove Metro, the ICC, 370, & 270 for easy commuting. The new Lidl, Flower Hill, Costco, and all Montgomery Village shops are close by. New things are happening in and about this Gaithersburg area. Move-in ready! Window treatments are negotiable with the sellers.
Location
State MD
County Montgomery
Zoning R60
Rooms
Basement Connecting Stairway, Full, Heated, Interior Access, Poured Concrete, Rough Bath Plumb, Space For Rooms, Sump Pump, Unfinished
Interior
Interior Features Family Room Off Kitchen, Kitchen - Table Space, Floor Plan - Open, Breakfast Area, Carpet, Floor Plan - Traditional, Kitchen - Eat-In, Primary Bath(s), Soaking Tub, Walk-in Closet(s), Wood Floors, Formal/Separate Dining Room
Hot Water Natural Gas
Heating Forced Air
Cooling Central A/C
Flooring Carpet, Ceramic Tile, Hardwood, Vinyl
Equipment Dishwasher, Disposal, Exhaust Fan, Oven/Range - Gas, Refrigerator, Dryer, Range Hood
Fireplace N
Appliance Dishwasher, Disposal, Exhaust Fan, Oven/Range - Gas, Refrigerator, Dryer, Range Hood
Heat Source Natural Gas
Laundry Basement
Exterior
Exterior Feature Deck(s), Porch(es)
Parking Features Built In, Garage - Front Entry, Garage Door Opener, Inside Access
Garage Spaces 1.0
Amenities Available Common Grounds, Tot Lots/Playground
Water Access N
Roof Type Composite
Accessibility Other
Porch Deck(s), Porch(es)
Attached Garage 1
Total Parking Spaces 1
Garage Y
Building
Lot Description Backs - Parkland, Premium, Adjoins - Open Space
Story 3
Foundation Other
Sewer Public Sewer
Water Public
Architectural Style Colonial
Level or Stories 3
Additional Building Above Grade, Below Grade
Structure Type 9'+ Ceilings
New Construction N
Schools
School District Montgomery County Public Schools
Others
HOA Fee Include Common Area Maintenance,Management,Reserve Funds,Road Maintenance,Snow Removal,Trash
Senior Community No
Tax ID 160903308186
Ownership Fee Simple
SqFt Source Assessor
Acceptable Financing Cash, Conventional, FHA, VA
Listing Terms Cash, Conventional, FHA, VA
Financing Cash,Conventional,FHA,VA
Special Listing Condition Standard
Read Less Info
Want to know what your home might be worth? Contact us for a FREE valuation!

Our team is ready to help you sell your home for the highest possible price ASAP

Bought with Maria Angelica Salamanca • Samson Properties
"Molly's job is to find and attract mastery-based agents to the office, protect the culture, and make sure everyone is happy! "
