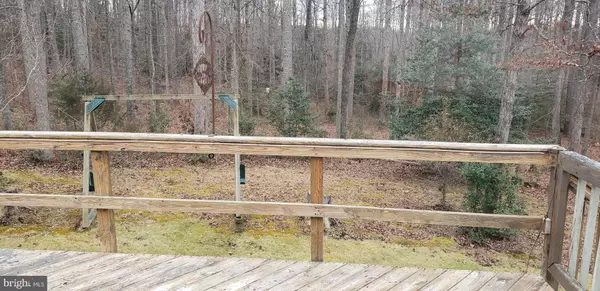$429,900
$429,900
For more information regarding the value of a property, please contact us for a free consultation.
3 Beds
2 Baths
1,379 SqFt
SOLD DATE : 01/26/2024
Key Details
Sold Price $429,900
Property Type Single Family Home
Sub Type Detached
Listing Status Sold
Purchase Type For Sale
Square Footage 1,379 sqft
Price per Sqft $311
Subdivision Quail Ridge
MLS Listing ID VACU2006758
Sold Date 01/26/24
Style Split Foyer
Bedrooms 3
Full Baths 2
HOA Y/N N
Abv Grd Liv Area 1,379
Originating Board BRIGHT
Year Built 1994
Annual Tax Amount $1,986
Tax Year 2022
Lot Size 3.220 Acres
Acres 3.22
Property Description
LOTS OF PRIVACY IN THIS 3 BEDROOM 2 BATH HOME WITH UNFINISHED BASEMENT WITH RI FOR BATH AND OVERSIZED 2-CAR GARAGE WITH AUTO OPENERS* ON 3.22 ACRES CLOSE TO IT ALL**LARGE WORKABLE KITCHEN*DINNING ROOM OVERLOOKING BACK YARD AND DECK*ENJOY YOUR MORNING COFFEE ON DECK WHILE WATCHING THE DEER IN PRIVATE BACK YARD* BACKS TO WOODS*LIVING ROOM WITH FIREPLACE*MASTER BEDROOM WITH LARGE TUB AND SEPARATE SHOWER*WALK-IN CLOSET*LAUNDRY ON SAME FLOOR AS BEDROOMS *SECURITY AVAILABLE*SHED*LOCATED HALF WAY BETWEEN CULPEPER AND WARRENTON*APPROX. 13 MILES SOUTH OF WARRENTON*CLOSE TO SHOPPING AND COMMUTING*COMBINATION L/B ON FRONT DOOR*MAKE AN APPOINTMENT THROUGH SHOWING CONTACT, PLEASE*
Location
State VA
County Culpeper
Zoning A1
Rooms
Basement Unfinished, Space For Rooms, Rough Bath Plumb
Main Level Bedrooms 3
Interior
Interior Features Dining Area, Soaking Tub, Walk-in Closet(s)
Hot Water Electric
Heating Heat Pump(s), Central
Cooling Central A/C
Flooring Carpet, Vinyl
Fireplaces Number 1
Fireplaces Type Brick, Mantel(s), Wood
Equipment Dishwasher, Dryer, Dryer - Electric, Exhaust Fan, Oven - Self Cleaning, Oven/Range - Electric, Refrigerator, Washer
Fireplace Y
Appliance Dishwasher, Dryer, Dryer - Electric, Exhaust Fan, Oven - Self Cleaning, Oven/Range - Electric, Refrigerator, Washer
Heat Source Electric
Laundry Main Floor
Exterior
Exterior Feature Deck(s)
Parking Features Additional Storage Area, Built In, Garage - Front Entry, Garage Door Opener, Oversized
Garage Spaces 2.0
Utilities Available Cable TV, Phone Connected
Water Access N
Roof Type Asphalt
Accessibility Other
Porch Deck(s)
Attached Garage 2
Total Parking Spaces 2
Garage Y
Building
Lot Description Backs to Trees, Partly Wooded, Private, Rear Yard, Road Frontage
Story 2
Foundation Block, Concrete Perimeter
Sewer Septic Exists
Water Private, Well
Architectural Style Split Foyer
Level or Stories 2
Additional Building Above Grade, Below Grade
New Construction N
Schools
Elementary Schools Emerald Hill
Middle Schools Culpeper
High Schools Culpeper County
School District Culpeper County Public Schools
Others
Pets Allowed Y
Senior Community No
Tax ID 6L 1 117
Ownership Fee Simple
SqFt Source Assessor
Security Features Security System
Acceptable Financing Conventional, FHA, VA, Other
Listing Terms Conventional, FHA, VA, Other
Financing Conventional,FHA,VA,Other
Special Listing Condition Standard
Pets Allowed No Pet Restrictions
Read Less Info
Want to know what your home might be worth? Contact us for a FREE valuation!

Our team is ready to help you sell your home for the highest possible price ASAP

Bought with Kendell A Walker • Redfin Corporation
"Molly's job is to find and attract mastery-based agents to the office, protect the culture, and make sure everyone is happy! "





