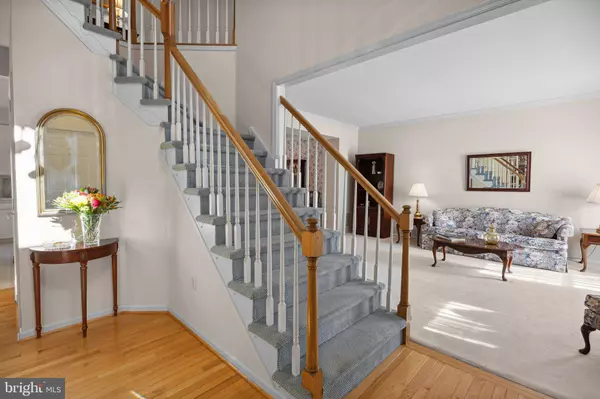$805,000
$760,000
5.9%For more information regarding the value of a property, please contact us for a free consultation.
4 Beds
4 Baths
3,917 SqFt
SOLD DATE : 01/17/2024
Key Details
Sold Price $805,000
Property Type Single Family Home
Sub Type Detached
Listing Status Sold
Purchase Type For Sale
Square Footage 3,917 sqft
Price per Sqft $205
Subdivision Estates Of Mntgmry
MLS Listing ID PAMC2086416
Sold Date 01/17/24
Style Colonial
Bedrooms 4
Full Baths 2
Half Baths 2
HOA Y/N N
Abv Grd Liv Area 3,262
Originating Board BRIGHT
Year Built 1998
Annual Tax Amount $11,434
Tax Year 2022
Lot Size 0.576 Acres
Acres 0.58
Lot Dimensions 150.00 x 0.00
Property Description
Offer deadline update- please have any/all offers in by Sunday October 29 by 4 pm. Sellers are completing new construction and settlement date may need to be flexible sometime between December 18 2023- Jan 18 2024.
Welcome Home to 126 Green Tree Tavern Road located in the much desired neighborhood of The Estates of Montgomery, built by David Cutler. This brick front Chesterfield Federal model offers a lovely 2 story central hall with turned staircase and hardwood floors, leading to a study/den with French doors and a formal living room and dining room with crown molding , which are perfect for entertaining. The generous cream white kitchen is the heart of the home, offering an island breakfast bar, breakfast room, stainless steel appliances, butler's pantry and closet pantry too. A lovely box window over the kitchen sink and an abundance of windows, bathe the kitchen and family room in natural light. Just a few steps away, you'll find the spacious family room and wet bar waiting for game day! These rooms offer a beautiful view of the rear patio and yard. An oversized laundry room with utility tub, coat closet and cabinetry and a powder room complete the first floor. Above, you will find a primary bedroom en suite, boasting a cathedral ceiling, sitting room, 2 walk in closets and a bathroom with vaulted ceiling, double cream white vanity, whirlpool bathtub with a Palladian window above, bringing in the morning light, and a stall shower too! A wide hallway, overlooking the foyer leads you to the 3 supporting bedrooms, a hall bath with double vanity and skylight and linen closet, complete the second floor. A finished lower level has a game/recreation area and an entertainment area, 2 large unfinished storage areas, utility area and a Bilco Door to the rear yard. Outside you will find a beautiful custom paver patio with medallion, professional landscaping, lawn sprinkler system, shed and large open yard. This home also offers 9 foot ceilings, recessed lighting, foyer chandelier with power lowering motor, ceiling fans, security system, flood lights, newer roof (2019), stucco remediation with documentation (2020), paver patio, lawn sprinkler system, whole house surge/lightening protector, 2 water heaters (2015 &2017), and a 2 car turned garage. North Penn Schools. Close to parks, shopping and restaurants. 126 Green Tree Tavern Road is a great place to call “home”!
Location
State PA
County Montgomery
Area Montgomery Twp (10646)
Zoning R 1
Rooms
Other Rooms Living Room, Dining Room, Primary Bedroom, Sitting Room, Bedroom 2, Bedroom 3, Bedroom 4, Kitchen, Game Room, Family Room, Breakfast Room, Study, Laundry, Storage Room, Media Room
Basement Drainage System, Fully Finished, Heated, Interior Access
Interior
Interior Features Breakfast Area, Butlers Pantry, Carpet, Ceiling Fan(s), Chair Railings, Crown Moldings, Family Room Off Kitchen, Floor Plan - Traditional, Formal/Separate Dining Room, Kitchen - Eat-In, Kitchen - Island, Kitchen - Table Space, Curved Staircase, Pantry, Recessed Lighting, Soaking Tub, Tub Shower, Walk-in Closet(s), Wet/Dry Bar, Wood Floors, Skylight(s), Stall Shower, WhirlPool/HotTub
Hot Water Natural Gas
Heating Forced Air
Cooling Central A/C
Flooring Solid Hardwood, Ceramic Tile, Carpet, Vinyl
Fireplaces Number 1
Fireplaces Type Mantel(s), Marble, Wood, Screen
Equipment Built-In Microwave, Built-In Range, Dishwasher, Disposal, Exhaust Fan, Oven - Self Cleaning, Oven - Single, Stainless Steel Appliances, Water Heater
Fireplace Y
Window Features Skylights,Double Pane
Appliance Built-In Microwave, Built-In Range, Dishwasher, Disposal, Exhaust Fan, Oven - Self Cleaning, Oven - Single, Stainless Steel Appliances, Water Heater
Heat Source Natural Gas
Laundry Hookup, Main Floor
Exterior
Exterior Feature Patio(s), Brick
Parking Features Garage - Side Entry, Garage Door Opener, Inside Access
Garage Spaces 6.0
Utilities Available Cable TV, Electric Available, Natural Gas Available
Water Access N
View Garden/Lawn
Roof Type Shingle
Accessibility None
Porch Patio(s), Brick
Attached Garage 2
Total Parking Spaces 6
Garage Y
Building
Lot Description Front Yard, Interior, Landscaping, Rear Yard, SideYard(s)
Story 2
Foundation Concrete Perimeter
Sewer Public Sewer
Water Public
Architectural Style Colonial
Level or Stories 2
Additional Building Above Grade, Below Grade
New Construction N
Schools
Elementary Schools Montgomery
Middle Schools Pennbrook
High Schools North Penn
School District North Penn
Others
Senior Community No
Tax ID 46-00-03013-234
Ownership Fee Simple
SqFt Source Assessor
Security Features Security System,Smoke Detector
Acceptable Financing Cash, Conventional, VA
Listing Terms Cash, Conventional, VA
Financing Cash,Conventional,VA
Special Listing Condition Standard
Read Less Info
Want to know what your home might be worth? Contact us for a FREE valuation!

Our team is ready to help you sell your home for the highest possible price ASAP

Bought with Brenda P Altomare • EXP Realty, LLC
"Molly's job is to find and attract mastery-based agents to the office, protect the culture, and make sure everyone is happy! "





