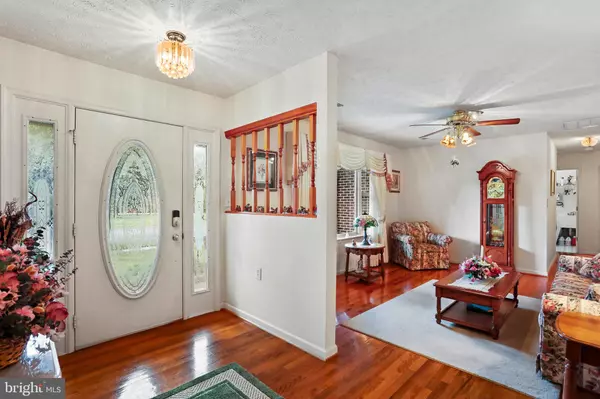$375,000
$375,000
For more information regarding the value of a property, please contact us for a free consultation.
3 Beds
3 Baths
1,702 SqFt
SOLD DATE : 01/11/2024
Key Details
Sold Price $375,000
Property Type Single Family Home
Sub Type Detached
Listing Status Sold
Purchase Type For Sale
Square Footage 1,702 sqft
Price per Sqft $220
Subdivision Stonecrest
MLS Listing ID VAWI2003860
Sold Date 01/11/24
Style Ranch/Rambler
Bedrooms 3
Full Baths 2
Half Baths 1
HOA Y/N N
Abv Grd Liv Area 1,702
Originating Board BRIGHT
Year Built 1998
Annual Tax Amount $2,634
Tax Year 2022
Lot Size 8,468 Sqft
Acres 0.19
Property Description
The original owner has lovingly cared for this 3 Bedroom, 2.5 Bath Brick Front Rancher in the Stonecrest community. This 1702 sq ft home is just the right size. From the formal living room with a large picture window to the cozy family room with gas fireplace, you'll have plenty of space to relax & entertain. Hardwood floors grace all of the main living areas. Best of all, this home has a full covered porch along the front and a screened porch on the side. Enjoy the seasons from these comfortable outdoor spaces. You'll love the convenience of the in-town location. No HOA. The Seller is providing a 1-year home warranty.
Location
State VA
County Winchester City
Zoning MR
Rooms
Main Level Bedrooms 3
Interior
Interior Features Attic, Carpet, Ceiling Fan(s), Chair Railings, Dining Area, Entry Level Bedroom, Family Room Off Kitchen, Walk-in Closet(s), Window Treatments, Wood Floors
Hot Water Electric
Heating Forced Air
Cooling Central A/C, Ceiling Fan(s)
Flooring Hardwood, Carpet, Vinyl
Fireplaces Number 1
Fireplaces Type Gas/Propane
Equipment Built-In Microwave, Dishwasher, Disposal, Dryer, Extra Refrigerator/Freezer, Icemaker, Oven/Range - Electric, Refrigerator, Washer
Fireplace Y
Appliance Built-In Microwave, Dishwasher, Disposal, Dryer, Extra Refrigerator/Freezer, Icemaker, Oven/Range - Electric, Refrigerator, Washer
Heat Source Natural Gas
Laundry Main Floor
Exterior
Exterior Feature Porch(es), Screened
Parking Features Garage Door Opener, Garage - Front Entry
Garage Spaces 4.0
Water Access N
View Garden/Lawn
Accessibility Level Entry - Main, 32\"+ wide Doors
Porch Porch(es), Screened
Attached Garage 2
Total Parking Spaces 4
Garage Y
Building
Story 1
Foundation Crawl Space
Sewer Public Sewer
Water Public
Architectural Style Ranch/Rambler
Level or Stories 1
Additional Building Above Grade, Below Grade
New Construction N
Schools
School District Winchester City Public Schools
Others
Senior Community No
Tax ID 311-10- - 8-
Ownership Fee Simple
SqFt Source Assessor
Special Listing Condition Standard
Read Less Info
Want to know what your home might be worth? Contact us for a FREE valuation!

Our team is ready to help you sell your home for the highest possible price ASAP

Bought with Dallas D Croft • Samson Properties
"Molly's job is to find and attract mastery-based agents to the office, protect the culture, and make sure everyone is happy! "





