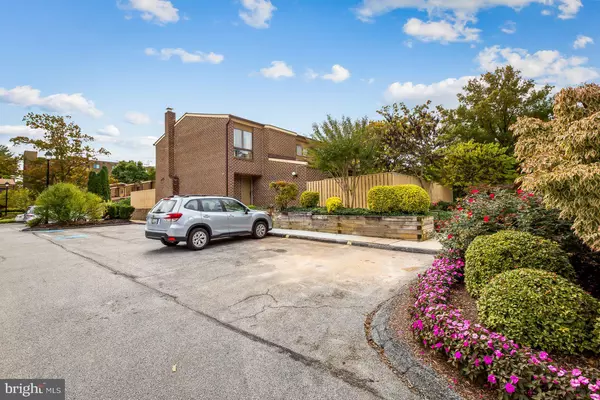$283,250
$275,000
3.0%For more information regarding the value of a property, please contact us for a free consultation.
3 Beds
3 Baths
1,946 SqFt
SOLD DATE : 01/02/2024
Key Details
Sold Price $283,250
Property Type Condo
Sub Type Condo/Co-op
Listing Status Sold
Purchase Type For Sale
Square Footage 1,946 sqft
Price per Sqft $145
Subdivision Annen Woods
MLS Listing ID MDBC2080904
Sold Date 01/02/24
Style Contemporary
Bedrooms 3
Full Baths 2
Half Baths 1
Condo Fees $522/mo
HOA Y/N N
Abv Grd Liv Area 1,946
Originating Board BRIGHT
Year Built 1976
Annual Tax Amount $3,415
Tax Year 2022
Property Description
Welcome to 151 Jumpers Lane, an exceptional Brick end unit townhome located in the prestigious semi-gated community of Annen Woods in the heart of Pikesville. With 3 bedrooms and 2.5 baths, this home offers a perfect blend of comfort, style, and convenience. The bathrooms have been tastefully updated, adding a touch of modern elegance. The spacious combo living room equipped with a fireplace and dining area is flooded with natural light creating a warm and inviting atmosphere. One of the standout features of this home is the first floor separate den, which boasts built-in shelving and storage offering both functionality and aesthetic appeal. This flexible space can be used as a home office, study, or family room off the kitchen. Step outside and discover the beauty of two patios, perfect for enjoying your morning coffee or hosting outdoor gatherings. Surrounded by lush greenery and mature trees, the community landscaping is breathtaking. The outdoor spaces provide a wonderful walkable neighborhood where you can run/walk and connect with nature. Last but not least, you'll have access to amenities such as a swimming pool, tennis courts, pickleball and a clubhouse. Don't miss the opportunity to make this stunning home yours. Schedule a showing today
Location
State MD
County Baltimore
Zoning R
Interior
Interior Features Built-Ins, Carpet, Combination Dining/Living, Family Room Off Kitchen, Floor Plan - Open, Kitchen - Eat-In, Primary Bath(s), Ceiling Fan(s), Stall Shower, Walk-in Closet(s), Window Treatments
Hot Water Electric
Heating Forced Air
Cooling Central A/C
Fireplaces Number 1
Fireplaces Type Fireplace - Glass Doors
Equipment Dishwasher, Disposal, Dryer, Exhaust Fan, Range Hood, Refrigerator, Washer
Fireplace Y
Appliance Dishwasher, Disposal, Dryer, Exhaust Fan, Range Hood, Refrigerator, Washer
Heat Source Natural Gas
Exterior
Utilities Available Cable TV
Amenities Available Club House, Pool - Outdoor
Water Access N
Accessibility None
Garage N
Building
Story 2
Foundation Other
Sewer Public Sewer
Water Public
Architectural Style Contemporary
Level or Stories 2
Additional Building Above Grade, Below Grade
New Construction N
Schools
School District Baltimore County Public Schools
Others
Pets Allowed N
HOA Fee Include All Ground Fee,Common Area Maintenance,Ext Bldg Maint,Management,Pool(s),Reserve Funds,Road Maintenance,Security Gate,Snow Removal,Water
Senior Community No
Tax ID 04031800004448
Ownership Condominium
Security Features Security Gate,Security System,Smoke Detector
Special Listing Condition Standard
Read Less Info
Want to know what your home might be worth? Contact us for a FREE valuation!

Our team is ready to help you sell your home for the highest possible price ASAP

Bought with Denie E Dulin • Compass
"Molly's job is to find and attract mastery-based agents to the office, protect the culture, and make sure everyone is happy! "





