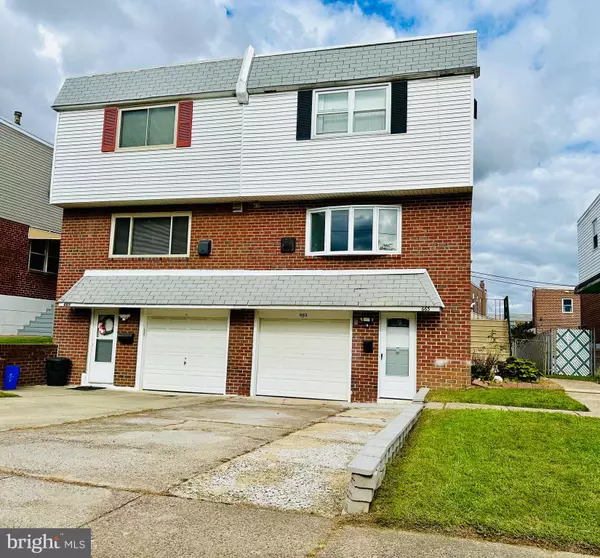$415,000
$429,900
3.5%For more information regarding the value of a property, please contact us for a free consultation.
3 Beds
3 Baths
1,656 SqFt
SOLD DATE : 12/21/2023
Key Details
Sold Price $415,000
Property Type Single Family Home
Sub Type Twin/Semi-Detached
Listing Status Sold
Purchase Type For Sale
Square Footage 1,656 sqft
Price per Sqft $250
Subdivision Bustleton
MLS Listing ID PAPH2288962
Sold Date 12/21/23
Style Split Level,Traditional
Bedrooms 3
Full Baths 2
Half Baths 1
HOA Y/N N
Abv Grd Liv Area 1,656
Originating Board BRIGHT
Year Built 1960
Annual Tax Amount $3,785
Tax Year 2023
Lot Size 2,650 Sqft
Acres 0.06
Lot Dimensions 27.00 x 100.00
Property Description
Welcome Home to this beautiful updated 3 bedrooms 2 Full, 1 Half bathroom with basement, located in the heart of Bustleton area in the far northeast section of Philadelphia. This comes with newer flooring in the kitchen, cooking range hood vented outside, SS appliances, ceramic floors, Carpet floors. Plenty of recessed lighting & ceiling fans. Walking distance to the nearby schools, bus transportation, shopping and more. This is one you will not want to miss, make your appointment today!
Location
State PA
County Philadelphia
Area 19116 (19116)
Zoning RSA3
Rooms
Basement Front Entrance, Full, Garage Access, Interior Access, Outside Entrance, Partially Finished, Poured Concrete, Walkout Level
Interior
Interior Features Carpet, Ceiling Fan(s), Breakfast Area, Dining Area, Floor Plan - Traditional, Kitchen - Island, Primary Bath(s), Tub Shower, Upgraded Countertops
Hot Water Natural Gas
Heating Central, Forced Air
Cooling Ceiling Fan(s), Central A/C
Flooring Carpet, Ceramic Tile
Equipment Dishwasher, Disposal, Dryer - Gas, Exhaust Fan, Oven - Self Cleaning, Oven/Range - Gas, Range Hood, Refrigerator, Stainless Steel Appliances, Washer, Water Heater
Fireplace N
Window Features Screens,Sliding
Appliance Dishwasher, Disposal, Dryer - Gas, Exhaust Fan, Oven - Self Cleaning, Oven/Range - Gas, Range Hood, Refrigerator, Stainless Steel Appliances, Washer, Water Heater
Heat Source Natural Gas
Exterior
Exterior Feature Patio(s)
Parking Features Garage - Front Entry, Garage Door Opener, Built In, Inside Access
Garage Spaces 3.0
Utilities Available Cable TV, Natural Gas Available, Electric Available, Phone, Water Available, Sewer Available
Water Access N
Roof Type Shingle
Accessibility None
Porch Patio(s)
Attached Garage 1
Total Parking Spaces 3
Garage Y
Building
Lot Description Rear Yard
Story 2
Foundation Concrete Perimeter
Sewer Public Sewer
Water Public
Architectural Style Split Level, Traditional
Level or Stories 2
Additional Building Above Grade, Below Grade
Structure Type Dry Wall
New Construction N
Schools
Elementary Schools William H. Loesche School
Middle Schools Baldi Cca
High Schools George Washington
School District The School District Of Philadelphia
Others
Senior Community No
Tax ID 582061800
Ownership Fee Simple
SqFt Source Assessor
Acceptable Financing Cash, Conventional, FHA, VA
Listing Terms Cash, Conventional, FHA, VA
Financing Cash,Conventional,FHA,VA
Special Listing Condition Standard
Read Less Info
Want to know what your home might be worth? Contact us for a FREE valuation!

Our team is ready to help you sell your home for the highest possible price ASAP

Bought with Manizha N. Bazarova • Keller Williams Real Estate - Newtown
"Molly's job is to find and attract mastery-based agents to the office, protect the culture, and make sure everyone is happy! "





