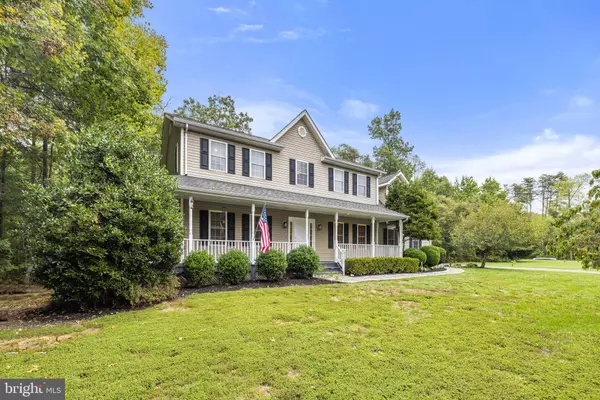$640,000
$639,900
For more information regarding the value of a property, please contact us for a free consultation.
5 Beds
5 Baths
3,660 SqFt
SOLD DATE : 12/15/2023
Key Details
Sold Price $640,000
Property Type Single Family Home
Sub Type Detached
Listing Status Sold
Purchase Type For Sale
Square Footage 3,660 sqft
Price per Sqft $174
Subdivision Towles
MLS Listing ID VAFQ2010142
Sold Date 12/15/23
Style Colonial
Bedrooms 5
Full Baths 3
Half Baths 2
HOA Y/N N
Abv Grd Liv Area 2,540
Originating Board BRIGHT
Year Built 2003
Annual Tax Amount $4,982
Tax Year 2022
Lot Size 1.651 Acres
Acres 1.65
Property Description
Welcome Home! This gorgeous home features 5 spacious bedrooms, 3 full bathrooms, 2 half bathrooms, hardwood floors, a large sunroom and back deck for entertaining, approximately 1.65 acres, a finished basement, stainless-steel kitchen appliances, and granite countertops in the kitchen. The wrap-around porch invites guests into this lovely Colonial-styled home, and the backyard opens up to a private, wooded lot. Additional amenities include brand new carpeting throughout the entire upstairs and basement, a freshly painted interior, refinished hardwood floors, brand new water heater (2023), and a New American Standard HVAC (2022). The basement features a theatre room, wet bar, and an open recreational area great for an indoor gym or other interests! The backyard offers privacy and features a hot tub, an enclosed garden with grapevines and garden beds, and allows for chicken coops, if desired! This home offers privacy and serenity while being conveniently located near Stafford Regional Airport and I-95. Come see this beautiful home today!
Location
State VA
County Fauquier
Zoning RA
Rooms
Other Rooms Living Room, Dining Room, Primary Bedroom, Bedroom 2, Bedroom 3, Bedroom 4, Bedroom 5, Kitchen, Basement, Sun/Florida Room, Recreation Room, Bathroom 2, Bathroom 3, Primary Bathroom
Basement Fully Finished, Rear Entrance, Walkout Stairs, Windows, Sump Pump
Interior
Interior Features Bar, Breakfast Area, Carpet, Ceiling Fan(s), Dining Area, Family Room Off Kitchen, Formal/Separate Dining Room, Kitchen - Island, Kitchen - Table Space, Pantry, Primary Bath(s), Recessed Lighting, Soaking Tub, Upgraded Countertops, Walk-in Closet(s), WhirlPool/HotTub, Window Treatments, Wood Floors
Hot Water Bottled Gas
Heating Forced Air
Cooling Ceiling Fan(s), Central A/C
Flooring Carpet, Hardwood, Tile/Brick
Fireplaces Number 1
Fireplaces Type Gas/Propane
Equipment Built-In Microwave, Cooktop, Dishwasher, Dryer, Exhaust Fan, Extra Refrigerator/Freezer, Icemaker, Oven - Double, Oven - Wall, Oven/Range - Gas, Stainless Steel Appliances, Washer, Water Heater
Fireplace Y
Window Features Double Pane
Appliance Built-In Microwave, Cooktop, Dishwasher, Dryer, Exhaust Fan, Extra Refrigerator/Freezer, Icemaker, Oven - Double, Oven - Wall, Oven/Range - Gas, Stainless Steel Appliances, Washer, Water Heater
Heat Source Natural Gas
Laundry Dryer In Unit, Washer In Unit, Upper Floor
Exterior
Exterior Feature Deck(s), Porch(es), Wrap Around
Parking Features Garage - Side Entry, Garage Door Opener, Inside Access
Garage Spaces 6.0
Utilities Available Cable TV Available, Electric Available, Natural Gas Available, Phone Available, Propane, Under Ground, Water Available
Water Access N
View Trees/Woods
Roof Type Architectural Shingle
Accessibility Other, Doors - Swing In
Porch Deck(s), Porch(es), Wrap Around
Attached Garage 2
Total Parking Spaces 6
Garage Y
Building
Lot Description Backs to Trees, Cul-de-sac, Front Yard, Landscaping, Partly Wooded, Private, Rear Yard, Rural, Stream/Creek
Story 2
Foundation Slab
Sewer On Site Septic
Water Private, Well
Architectural Style Colonial
Level or Stories 2
Additional Building Above Grade, Below Grade
Structure Type 9'+ Ceilings,Dry Wall,High,Cathedral Ceilings
New Construction N
Schools
School District Fauquier County Public Schools
Others
Pets Allowed Y
Senior Community No
Tax ID 7847-26-1030
Ownership Fee Simple
SqFt Source Assessor
Security Features Security System
Acceptable Financing Cash, Conventional, FHA, VA
Listing Terms Cash, Conventional, FHA, VA
Financing Cash,Conventional,FHA,VA
Special Listing Condition Standard
Pets Allowed No Pet Restrictions
Read Less Info
Want to know what your home might be worth? Contact us for a FREE valuation!

Our team is ready to help you sell your home for the highest possible price ASAP

Bought with John J Martinich • Real Broker, LLC - McLean
"Molly's job is to find and attract mastery-based agents to the office, protect the culture, and make sure everyone is happy! "





