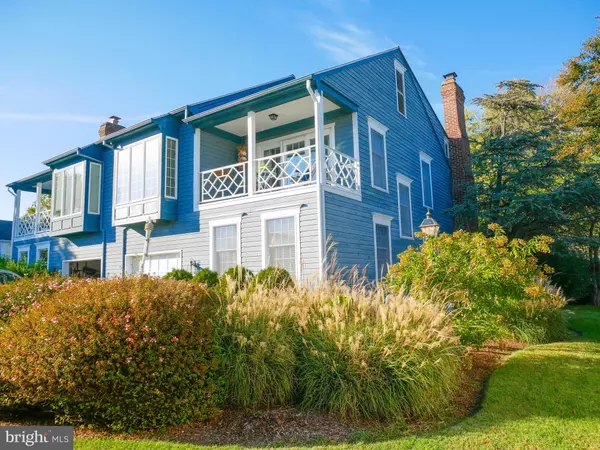$450,000
$499,900
10.0%For more information regarding the value of a property, please contact us for a free consultation.
3 Beds
3 Baths
2,380 SqFt
SOLD DATE : 12/11/2023
Key Details
Sold Price $450,000
Property Type Condo
Sub Type Condo/Co-op
Listing Status Sold
Purchase Type For Sale
Square Footage 2,380 sqft
Price per Sqft $189
Subdivision Oxford
MLS Listing ID MDTA2006458
Sold Date 12/11/23
Style Side-by-Side
Bedrooms 3
Full Baths 2
Half Baths 1
Condo Fees $900/ann
HOA Y/N N
Abv Grd Liv Area 2,380
Originating Board BRIGHT
Year Built 1989
Annual Tax Amount $3,563
Tax Year 2023
Lot Size 6,252 Sqft
Acres 0.14
Property Description
BOAT SLIP INCLUDED! Robes Harbor is situated on the Tred Avon River, and this end unit is just steps away from your deeded, deep water boat slip. Beautiful wood floors and an open floor plan with a cozy fireplace greet you on the main level. The office/den has beautiful custom built-ins and could be converted into a main level bedroom. The kitchen has been updated with stainless appliances and opens to the dining area. The spacious primary suite has a walk-in closet, a full bathroom with upgraded walk-in shower, sitting area, and an adjoining balcony! Two additional bedrooms, a full bathroom with upgraded walk-in shower and a laundry room with newer washer and dryer, a sink and tons of storage finish off the second floor. The stair lift makes for convenient, long-term living or could be easily removed. The attached garage has additional overhead storage with easy access and the crawl space is conditioned. This home would make a fantastic getaway or full-time residence just minutes from all of Oxford's amenities. Enjoy a day trip across the river to St. Michaels on the Oxford-Bellevue Ferry or stay close to home relaxing at the community beach or town park. Don't miss the famous restaurants, marinas, tennis and pickle ball courts, the Oxford Museum, or the active Community Center. Add this one to your must see list!
Location
State MD
County Talbot
Zoning R
Direction East
Rooms
Other Rooms Living Room, Dining Room, Primary Bedroom, Bedroom 2, Bedroom 3, Kitchen, Library, Utility Room, Bathroom 2, Primary Bathroom, Half Bath
Interior
Interior Features Attic/House Fan, Breakfast Area, Carpet, Ceiling Fan(s), Combination Dining/Living, Combination Kitchen/Dining, Crown Moldings, Floor Plan - Open, Kitchen - Efficiency, Walk-in Closet(s), Window Treatments, Wood Floors
Hot Water Electric
Heating Heat Pump(s)
Cooling Attic Fan, Ceiling Fan(s), Central A/C, Heat Pump(s)
Flooring Carpet, Vinyl, Wood
Fireplaces Number 1
Fireplaces Type Brick, Mantel(s), Wood
Equipment Built-In Range, Dishwasher, Disposal, Dryer - Electric, Exhaust Fan, Microwave, Oven/Range - Electric, Range Hood, Refrigerator, Washer, Water Heater
Fireplace Y
Window Features Casement,Double Pane,Insulated,Screens,Sliding
Appliance Built-In Range, Dishwasher, Disposal, Dryer - Electric, Exhaust Fan, Microwave, Oven/Range - Electric, Range Hood, Refrigerator, Washer, Water Heater
Heat Source Electric
Laundry Upper Floor
Exterior
Exterior Feature Balcony
Parking Features Garage - Front Entry, Additional Storage Area
Garage Spaces 1.0
Amenities Available Boat Dock/Slip, Pier/Dock
Water Access Y
Water Access Desc Boat - Powered,Private Access
View Street
Roof Type Composite
Street Surface Paved
Accessibility Other
Porch Balcony
Road Frontage City/County
Attached Garage 1
Total Parking Spaces 1
Garage Y
Building
Lot Description Cul-de-sac
Story 2
Foundation Block
Sewer Public Sewer
Water Public
Architectural Style Side-by-Side
Level or Stories 2
Additional Building Above Grade, Below Grade
Structure Type Dry Wall
New Construction N
Schools
School District Talbot County Public Schools
Others
Pets Allowed Y
HOA Fee Include Common Area Maintenance,Pier/Dock Maintenance,Reserve Funds
Senior Community No
Tax ID 2103151042
Ownership Fee Simple
SqFt Source Assessor
Special Listing Condition Standard
Pets Allowed Dogs OK, Cats OK
Read Less Info
Want to know what your home might be worth? Contact us for a FREE valuation!

Our team is ready to help you sell your home for the highest possible price ASAP

Bought with Chuck V Mangold Jr. • Benson & Mangold, LLC
"Molly's job is to find and attract mastery-based agents to the office, protect the culture, and make sure everyone is happy! "





