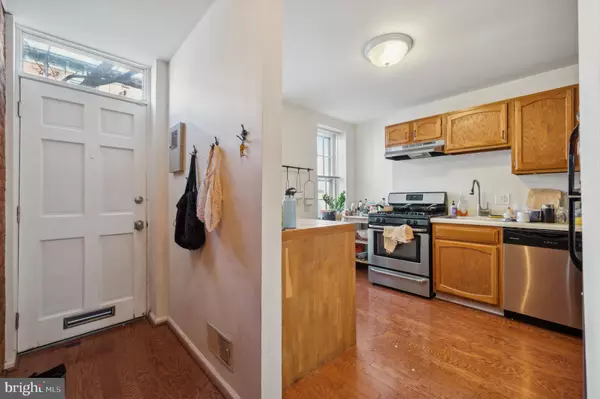$420,000
$430,000
2.3%For more information regarding the value of a property, please contact us for a free consultation.
2 Beds
1 Bath
1,008 SqFt
SOLD DATE : 12/01/2023
Key Details
Sold Price $420,000
Property Type Townhouse
Sub Type Interior Row/Townhouse
Listing Status Sold
Purchase Type For Sale
Square Footage 1,008 sqft
Price per Sqft $416
Subdivision Graduate Hospital
MLS Listing ID PAPH2287086
Sold Date 12/01/23
Style Traditional
Bedrooms 2
Full Baths 1
HOA Y/N N
Abv Grd Liv Area 1,008
Originating Board BRIGHT
Year Built 1925
Annual Tax Amount $6,419
Tax Year 2022
Lot Size 623 Sqft
Acres 0.01
Lot Dimensions 14.00 x 44.00
Property Description
Welcome to this charming 2 bedroom, 1 bath home in the incredible Graduate Hospital area. This home boasts central air, beautiful flooring, exposed brick wall, quaint and private backyard space, and finished basement! Your kitchen area has plenty of space for a table and is complete with a refrigerator, gas range and dishwasher. Continue on to your cozy living room area with sliding glass doors to the backyard.
The second floor offers two bedrooms with plenty of closet space, large windows and a hallway bathroom. Head down to your finished basement which is the perfect size for additional living space or a home office. Here you will also find the laundry area and plenty of storage space.
The location of this home offers amazing walkability scores with only a short walk to University of Pennsylvania, Graduate Hospital and so many restaurants and shops to chose from.
Property is currently occupied with a tenant in place until Aug. 1 2024. Schedule your showing today.
Location
State PA
County Philadelphia
Area 19146 (19146)
Zoning RSA5
Rooms
Basement Full, Fully Finished
Interior
Hot Water Natural Gas
Heating Forced Air
Cooling Central A/C
Flooring Hardwood
Equipment Refrigerator, Oven/Range - Gas, Dishwasher
Fireplace N
Appliance Refrigerator, Oven/Range - Gas, Dishwasher
Heat Source Natural Gas
Laundry Lower Floor
Exterior
Water Access N
Accessibility None
Garage N
Building
Story 2
Foundation Stone
Sewer Public Sewer
Water Public
Architectural Style Traditional
Level or Stories 2
Additional Building Above Grade, Below Grade
New Construction N
Schools
School District The School District Of Philadelphia
Others
Senior Community No
Tax ID 302017200
Ownership Fee Simple
SqFt Source Assessor
Acceptable Financing Cash, Conventional
Listing Terms Cash, Conventional
Financing Cash,Conventional
Special Listing Condition Standard
Read Less Info
Want to know what your home might be worth? Contact us for a FREE valuation!

Our team is ready to help you sell your home for the highest possible price ASAP

Bought with Constantine Themis Pailas • Redfin Corporation
"Molly's job is to find and attract mastery-based agents to the office, protect the culture, and make sure everyone is happy! "





