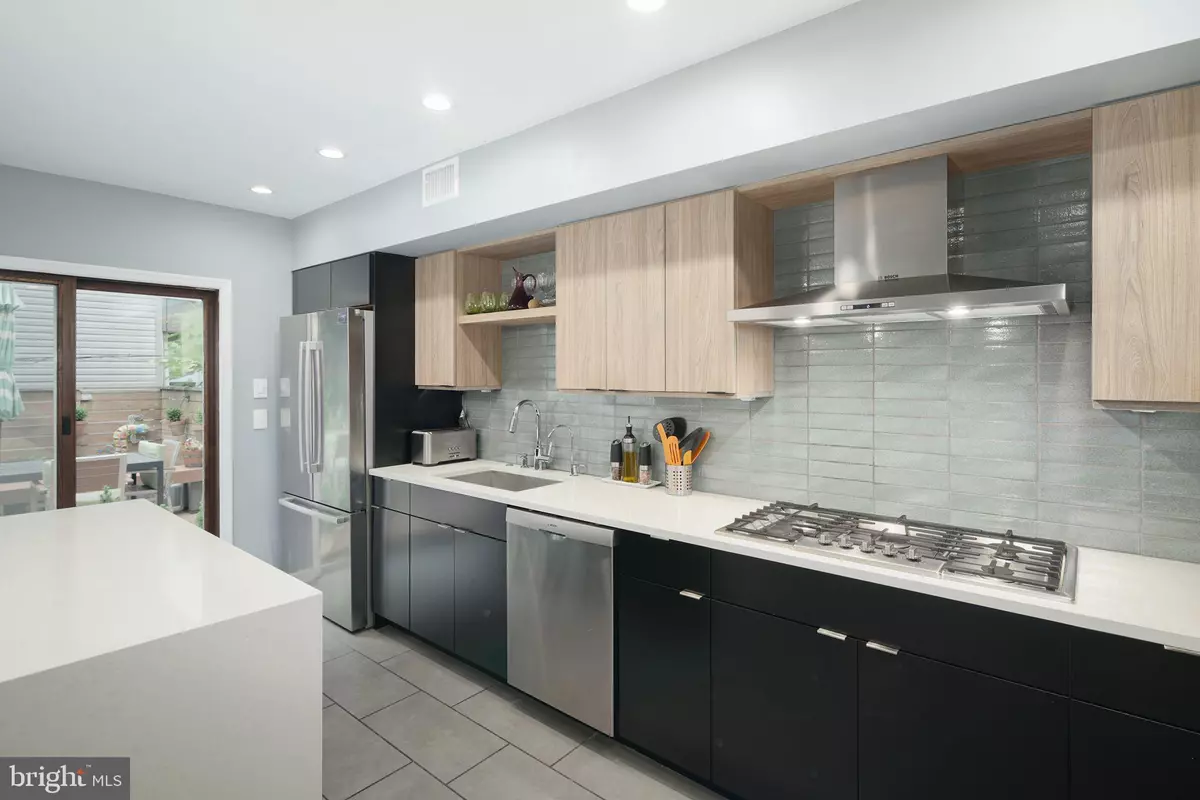$839,000
$839,000
For more information regarding the value of a property, please contact us for a free consultation.
3 Beds
3 Baths
2,070 SqFt
SOLD DATE : 11/30/2023
Key Details
Sold Price $839,000
Property Type Townhouse
Sub Type Interior Row/Townhouse
Listing Status Sold
Purchase Type For Sale
Square Footage 2,070 sqft
Price per Sqft $405
Subdivision Graduate Hospital
MLS Listing ID PAPH2255440
Sold Date 11/30/23
Style Contemporary
Bedrooms 3
Full Baths 2
Half Baths 1
HOA Y/N N
Abv Grd Liv Area 2,070
Originating Board BRIGHT
Year Built 2007
Annual Tax Amount $10,588
Tax Year 2023
Lot Size 1,056 Sqft
Acres 0.02
Lot Dimensions 16.00 x 66.00
Property Description
Effortless city living! Located in Graduate Hospital and brimming with style, this 3 bedroom/2.5 bath townhome with garage parking provides the comfort and convenience you crave and a sophisticated backdrop to your urban homelife. Constructed in 2006 and extensively renovated, this is truly the move-in-ready home you've been yearning for.
Step into the large foyer and shake off the day and the elements before entering the home. A short hallway brings you into the spectacular kitchen, renovated in 2020. Designed by Via Laulima architects with a warm, minimalist esthetic, the space features custom cabinets and gleaming quartz countertops, along with a Bosch appliance package including 36'' gas cooktop and double wall oven, and a wine fridge to keep your bubbly perfectly chilled. Fireclay backsplash tile and matte-finish ceramic flooring add understated visual appeal. The custom oak live-edge dining table will accommodate your elegant meals in style. You'll find abundant storage, including a pantry and a wall of open shelving sporting a vibrant papered background. Completing this floor is a roomy powder room outfitted with a brilliant blue wallpaper.
From the kitchen your eye will be drawn to the outdoor oasis. Step through the double-width doors to a splendid bi-level deck, constructed in 2017 with durable and eco-friendly composite decking, and enhanced by planters and wood fencing. Set against the newly-sided rear façade, it will serve as both a calm retreat and a fabulous entertaining space for years to come.
The second level of the home offers a sunny living room with built-in bookshelves and media console – a place for everything. Set a cozy chair next to the huge picture window and relax with a garden view. You'll also find the large primary bedroom with abundant closet space, along with the renovated primary bath, sporting a fully-tiled walk-in shower with glass enclosure, rainfall shower head, floating dual sink vanity and spacious linen cabinet. The upper floor provides two additional bedrooms, one currently used as a comfy family room, the other outfitted with a custom desk and cabinets to create the ultimate home office. Need a breath of fresh air? Step out onto the renovated deck with a cuppa and take that well-deserved break overlooking the tranquil garden. You'll find the second full bath (yes, renovated) with soaking tub & shower combo and glass enclosure.
And there's more! A bedroom-level laundry area with shelving and a handy mini-fridge. A roomy garage with a spacious storage loft and double-height ceiling that just might be tall enough for an auto lift. Been wanting to “go green?” We've got that covered with solar energy panels installed on the roof. Technically known as a grid-tied photovoltaic system (PVS), this efficient energy solution will slash your monthly electric costs to a fraction of the typical monthly bill. Newer A/C condensers and lighted ceiling fans in all upper rooms ensure comfort in any season. Need lots of storage? The unfinished basement will hold all your extra stuffs, and is the perfect space for your crafts bench and supplies. Plus, there's a wonderful nook that's ideal for wine storage. This home has it all.
Situated on a quiet street in the desirable Graduate Hospital neighborhood, you'll appreciate the conveniences of a center city location. You'll find South Square Market and an Amazon hub nearby. Get your reps in at Warhorse Barbell Club and grab your morning joe at Ultimo Coffee on the way home. Enjoy Taco Tuesdays at Los Camaradas, stop by Porcos for delectable baked goods, hoist a pint at Dock Street Brewery, catch a summer concert at Julian Abele Park or take Fido to Schuylkill River dog park, all an easy distance. Everything you love about city living, and a beautiful home to return to!
This amazing home shows pride of ownership at every turn, and the thoughtful renovations will provide your family with years of effortless living.
Location
State PA
County Philadelphia
Area 19146 (19146)
Zoning RM1
Rooms
Other Rooms Living Room, Primary Bedroom, Bedroom 2, Kitchen, Family Room, Bedroom 1, Laundry
Basement Partial, Unfinished
Interior
Interior Features Kitchen - Eat-In, Built-Ins, Walk-in Closet(s), Ceiling Fan(s), Wood Floors, Wine Storage
Hot Water Natural Gas
Heating Central
Cooling Central A/C
Equipment Built-In Microwave, Cooktop, Oven - Double, Dishwasher, Refrigerator, Range Hood, Washer, Dryer - Gas
Fireplace N
Appliance Built-In Microwave, Cooktop, Oven - Double, Dishwasher, Refrigerator, Range Hood, Washer, Dryer - Gas
Heat Source Natural Gas
Laundry Upper Floor
Exterior
Exterior Feature Deck(s), Patio(s)
Parking Features Additional Storage Area, Garage Door Opener
Garage Spaces 1.0
Water Access N
Accessibility None
Porch Deck(s), Patio(s)
Attached Garage 1
Total Parking Spaces 1
Garage Y
Building
Story 3
Foundation Brick/Mortar
Sewer Public Sewer
Water Public
Architectural Style Contemporary
Level or Stories 3
Additional Building Above Grade, Below Grade
New Construction N
Schools
Elementary Schools Arthur Chester
School District The School District Of Philadelphia
Others
Senior Community No
Tax ID 302291800
Ownership Fee Simple
SqFt Source Assessor
Security Features Electric Alarm
Special Listing Condition Standard
Read Less Info
Want to know what your home might be worth? Contact us for a FREE valuation!

Our team is ready to help you sell your home for the highest possible price ASAP

Bought with Tyler D Doppelheuer • Keller Williams Philadelphia
"Molly's job is to find and attract mastery-based agents to the office, protect the culture, and make sure everyone is happy! "





