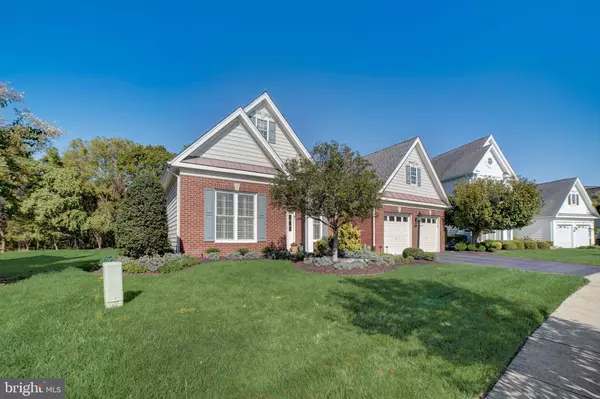$751,200
$725,000
3.6%For more information regarding the value of a property, please contact us for a free consultation.
2 Beds
2 Baths
2,267 SqFt
SOLD DATE : 11/28/2023
Key Details
Sold Price $751,200
Property Type Single Family Home
Sub Type Detached
Listing Status Sold
Purchase Type For Sale
Square Footage 2,267 sqft
Price per Sqft $331
Subdivision Regency At Dominion Valley
MLS Listing ID VAPW2059102
Sold Date 11/28/23
Style Colonial
Bedrooms 2
Full Baths 2
HOA Fees $355/mo
HOA Y/N Y
Abv Grd Liv Area 2,267
Originating Board BRIGHT
Year Built 2005
Annual Tax Amount $6,709
Tax Year 2022
Lot Size 9,252 Sqft
Acres 0.21
Property Description
Welcome to this exquisite home in the sought-after Regency at Dominion Valley Active Adult Community. Packed with nearly $300,000 WORTH OF UPGRADES, this property offers a luxurious and comfortable living experience that's second to none. The buyer of this home will be incredibly lucky, as homes with this many extras rarely become available!
Tucked away on a private lot with a scenic view of mature trees, this home boasts a professionally designed landscape with a tranquil water fountain, creating a peaceful atmosphere right outside your door. Step out back and prepare to entertain in style on the screened porch and stunning multi-level stone patio with high-end, Hestan built-in grill station for outdoor cooking. The Bose sound system, spectacular wood-burning stone fireplace, hot tub, and custom lighting package complete the ambience for relaxation and fun!
Inside, you'll find two spacious bedrooms, a versatile den/study, and a sunroom filled with natural light. The primary suite features a remodeled luxury spa bath with tons of custom cabinetry and a large walk-in shower with a seat and frameless glass enclosure. Gorgeous upgraded hardwood flooring, extensive decorative molding, and tray ceilings add a touch of elegance throughout the home. The home's standout feature is the floor to ceiling stacked-stone gas fireplace in the great room. Prepare your favorite meals in the gourmet kitchen with KitchenAid appliances, granite countertops, center island, and ample cabinet and prep space.
Skylights brighten up the open floor plan, making the space inviting and functional. Other practical features include plantation shutters, invisible fencing for pets, a new roof in 2023, and new windows installed in 2018. Furnace and hot water heater have also been replaced! See the full list of the extensive upgrades to this home in the documents section.
This property offers more than just a house; it provides a lifestyle. Experience the convenience and luxury of this exclusive community. Don't miss your chance to call this place home – schedule a showing today!
Location
State VA
County Prince William
Zoning RPC
Rooms
Other Rooms Living Room, Dining Room, Primary Bedroom, Bedroom 2, Kitchen, Foyer, Breakfast Room, Study, Sun/Florida Room, Laundry, Bathroom 2, Primary Bathroom, Screened Porch
Main Level Bedrooms 2
Interior
Interior Features Breakfast Area, Kitchen - Gourmet, Kitchen - Island, Kitchen - Table Space, Dining Area, Kitchen - Eat-In, Chair Railings, Crown Moldings, Entry Level Bedroom, Upgraded Countertops, Primary Bath(s), Window Treatments, Wood Floors, Recessed Lighting, Floor Plan - Open, Ceiling Fan(s), Carpet, Formal/Separate Dining Room, Walk-in Closet(s)
Hot Water Natural Gas
Cooling Ceiling Fan(s), Central A/C
Flooring Hardwood, Ceramic Tile, Carpet
Fireplaces Number 1
Fireplaces Type Mantel(s), Gas/Propane, Stone
Equipment Washer/Dryer Hookups Only, Cooktop, Dishwasher, Disposal, Dryer, Icemaker, Oven - Wall, Refrigerator, Washer, Water Heater
Fireplace Y
Window Features Screens
Appliance Washer/Dryer Hookups Only, Cooktop, Dishwasher, Disposal, Dryer, Icemaker, Oven - Wall, Refrigerator, Washer, Water Heater
Heat Source Natural Gas
Laundry Washer In Unit, Dryer In Unit, Main Floor
Exterior
Exterior Feature Porch(es), Screened, Patio(s)
Parking Features Garage - Front Entry, Garage Door Opener
Garage Spaces 2.0
Fence Invisible
Utilities Available Cable TV Available
Amenities Available Club House, Exercise Room, Party Room, Pool - Indoor, Pool - Outdoor, Tennis Courts, Community Center, Basketball Courts, Bike Trail, Dining Rooms, Fitness Center, Gated Community, Golf Course Membership Available, Golf Course, Jog/Walk Path, Lake, Recreational Center, Retirement Community, Swimming Pool
Water Access N
View Trees/Woods
Roof Type Architectural Shingle
Accessibility None
Porch Porch(es), Screened, Patio(s)
Attached Garage 2
Total Parking Spaces 2
Garage Y
Building
Lot Description Backs to Trees, Front Yard, Landscaping, Level, Rear Yard, Secluded, Trees/Wooded
Story 1
Foundation Slab
Sewer Public Sewer
Water Public
Architectural Style Colonial
Level or Stories 1
Additional Building Above Grade, Below Grade
Structure Type 9'+ Ceilings,Tray Ceilings
New Construction N
Schools
Elementary Schools Alvey
Middle Schools Ronald Wilson Regan
High Schools Battlefield
School District Prince William County Public Schools
Others
Pets Allowed Y
HOA Fee Include Common Area Maintenance,Management,Insurance,Other,Pool(s),Recreation Facility,Reserve Funds,Snow Removal,Trash,Health Club,Road Maintenance,Security Gate
Senior Community Yes
Age Restriction 55
Tax ID 7299-43-5997
Ownership Fee Simple
SqFt Source Assessor
Acceptable Financing Cash, Conventional, FHA, VA
Horse Property N
Listing Terms Cash, Conventional, FHA, VA
Financing Cash,Conventional,FHA,VA
Special Listing Condition Standard
Pets Allowed No Pet Restrictions
Read Less Info
Want to know what your home might be worth? Contact us for a FREE valuation!

Our team is ready to help you sell your home for the highest possible price ASAP

Bought with Tammy L Irby • Samson Properties
"Molly's job is to find and attract mastery-based agents to the office, protect the culture, and make sure everyone is happy! "





