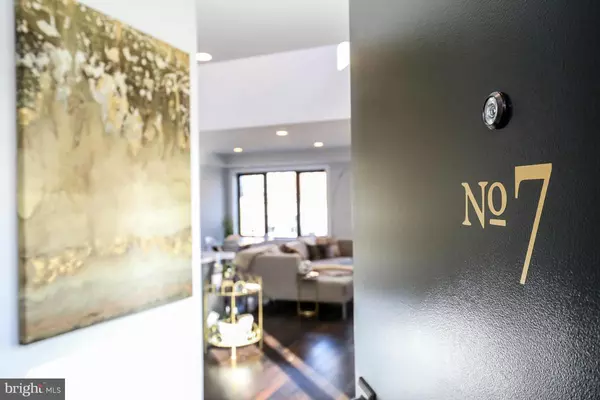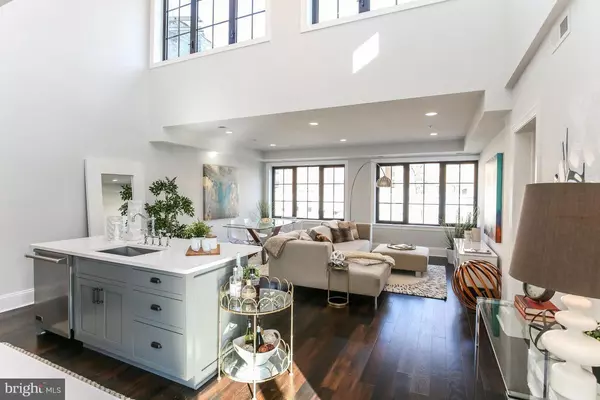$1,000,000
$999,900
For more information regarding the value of a property, please contact us for a free consultation.
2 Beds
3 Baths
1,389 SqFt
SOLD DATE : 04/15/2016
Key Details
Sold Price $1,000,000
Property Type Condo
Sub Type Condo/Co-op
Listing Status Sold
Purchase Type For Sale
Square Footage 1,389 sqft
Price per Sqft $719
Subdivision Logan
MLS Listing ID 1003940901
Sold Date 04/15/16
Style Transitional
Bedrooms 2
Full Baths 2
Half Baths 1
Condo Fees $301/mo
HOA Y/N N
Abv Grd Liv Area 1,389
Originating Board MRIS
Year Built 1956
Annual Tax Amount $7,910
Tax Year 2015
Property Description
Gorgeous 2-level PH in brand new 8-unit bldg by Lock7 offers industrial & classic aesthetics throughout. Sun-filled w/ double high ceilings & skylights, wonderful open space including chef's Kit w/ custom cabs & Viking appliances, 2.5 marble baths, walk-in closets, balcony, PRIVATE ROOFDECK & PKG! Enviable location on quiet block near hottest area in DC!
Location
State DC
County Washington
Direction Southeast
Rooms
Main Level Bedrooms 1
Interior
Interior Features Kitchen - Island, Other, Kitchen - Gourmet, Breakfast Area, Wood Floors, Upgraded Countertops, Entry Level Bedroom, Primary Bath(s), Recessed Lighting, Floor Plan - Open
Hot Water Natural Gas
Heating Heat Pump(s)
Cooling Heat Pump(s)
Equipment Dishwasher, Disposal, Dryer - Front Loading, Washer/Dryer Stacked, Washer - Front Loading, Oven/Range - Gas, Range Hood, Refrigerator, Microwave, Icemaker, Intercom, Dual Flush Toilets
Fireplace N
Window Features Skylights,Low-E,Insulated
Appliance Dishwasher, Disposal, Dryer - Front Loading, Washer/Dryer Stacked, Washer - Front Loading, Oven/Range - Gas, Range Hood, Refrigerator, Microwave, Icemaker, Intercom, Dual Flush Toilets
Heat Source Electric
Exterior
Exterior Feature Roof, Balcony
Parking On Site 1
Community Features Pets - Allowed, Other
Utilities Available Cable TV Available
Amenities Available None
View Y/N Y
Water Access N
View Scenic Vista, City
Accessibility Other, Low Pile Carpeting, Ramp - Main Level
Porch Roof, Balcony
Garage N
Private Pool N
Building
Lot Description Landscaping, Premium
Story 2
Unit Features Garden 1 - 4 Floors
Sewer Public Sewer
Water Public
Architectural Style Transitional
Level or Stories 2
Additional Building Above Grade
Structure Type 2 Story Ceilings,High,Other,Vaulted Ceilings
New Construction Y
Schools
School District District Of Columbia Public Schools
Others
HOA Fee Include Common Area Maintenance,Custodial Services Maintenance,Ext Bldg Maint,Gas,Insurance,Parking Fee,Other,Reserve Funds,Water,Trash,Snow Removal,Sewer
Senior Community No
Tax ID 0000//0000
Ownership Condominium
Security Features Intercom,Smoke Detector,Security System,Sprinkler System - Indoor,Motion Detectors
Special Listing Condition Standard
Read Less Info
Want to know what your home might be worth? Contact us for a FREE valuation!

Our team is ready to help you sell your home for the highest possible price ASAP

Bought with Robert W Johnston • KW Metro Center
"Molly's job is to find and attract mastery-based agents to the office, protect the culture, and make sure everyone is happy! "





