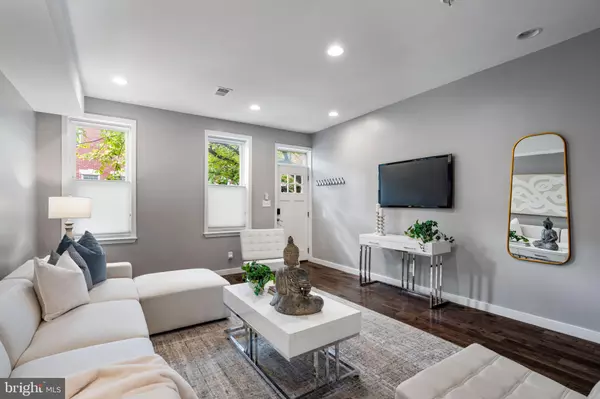$605,000
$620,000
2.4%For more information regarding the value of a property, please contact us for a free consultation.
3 Beds
3 Baths
1,820 SqFt
SOLD DATE : 11/21/2023
Key Details
Sold Price $605,000
Property Type Townhouse
Sub Type Interior Row/Townhouse
Listing Status Sold
Purchase Type For Sale
Square Footage 1,820 sqft
Price per Sqft $332
Subdivision Graduate Hospital
MLS Listing ID PAPH2287750
Sold Date 11/21/23
Style Traditional
Bedrooms 3
Full Baths 2
Half Baths 1
HOA Y/N N
Abv Grd Liv Area 1,820
Originating Board BRIGHT
Year Built 1925
Annual Tax Amount $3,869
Tax Year 2022
Lot Size 1,120 Sqft
Acres 0.03
Lot Dimensions 16.00 x 70.00
Property Description
Welcome to 2037 Carpenter Street! Come see this adorable home featuring hardwood floors throughout, central air and heat, 3 bedrooms, 2.5 baths, a finished basement, and a large backyard. Welcome to your living room, spacious with high ceilings, recessed lights throughout, powder room on main floor along with a coat closet for your convenience. Continue to the living area leading to a chef's kitchen with state-of-the-art Whirlpool appliances package, a custom kitchen with soft closing cabinetry and quartz counter and a rear decked yard with space for gardening. This magnificent home was completely renovated top to bottom in 2017 with attention to detail throughout the house. The second floor has 3 bedrooms, 2 baths, an electronic skylight over the staircase and hallway to allow plenty of natural light, a primary bedroom, a primary bath, a double sink vanity with Carrera countertop, large shower with floor-to-ceiling carrera marble tile. Awesome location in the Graduate Hospital area, walking distance to center city, restaurants, supermarkets and more. Move-in ready!!
Location
State PA
County Philadelphia
Area 19146 (19146)
Zoning RSA5
Rooms
Basement Full, Partially Finished
Main Level Bedrooms 3
Interior
Interior Features Combination Kitchen/Dining, Dining Area, Kitchen - Eat-In, Primary Bath(s), Recessed Lighting, Stall Shower, Tub Shower, Upgraded Countertops
Hot Water Natural Gas
Heating Hot Water
Cooling Central A/C
Flooring Engineered Wood
Fireplace N
Heat Source Natural Gas
Exterior
Exterior Feature Patio(s)
Water Access N
Accessibility None
Porch Patio(s)
Garage N
Building
Story 2
Foundation Slab
Sewer Public Sewer
Water Public
Architectural Style Traditional
Level or Stories 2
Additional Building Above Grade, Below Grade
New Construction N
Schools
School District The School District Of Philadelphia
Others
Senior Community No
Tax ID 301236700
Ownership Fee Simple
SqFt Source Assessor
Acceptable Financing Cash, Conventional
Listing Terms Cash, Conventional
Financing Cash,Conventional
Special Listing Condition Standard
Read Less Info
Want to know what your home might be worth? Contact us for a FREE valuation!

Our team is ready to help you sell your home for the highest possible price ASAP

Bought with Brian D Brazina • BHHS Fox & Roach At the Harper, Rittenhouse Square
"Molly's job is to find and attract mastery-based agents to the office, protect the culture, and make sure everyone is happy! "





