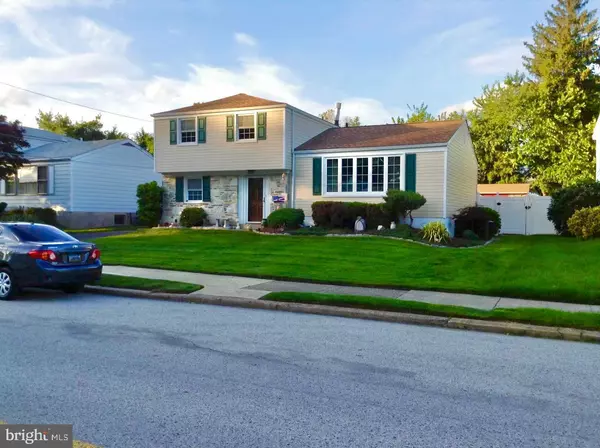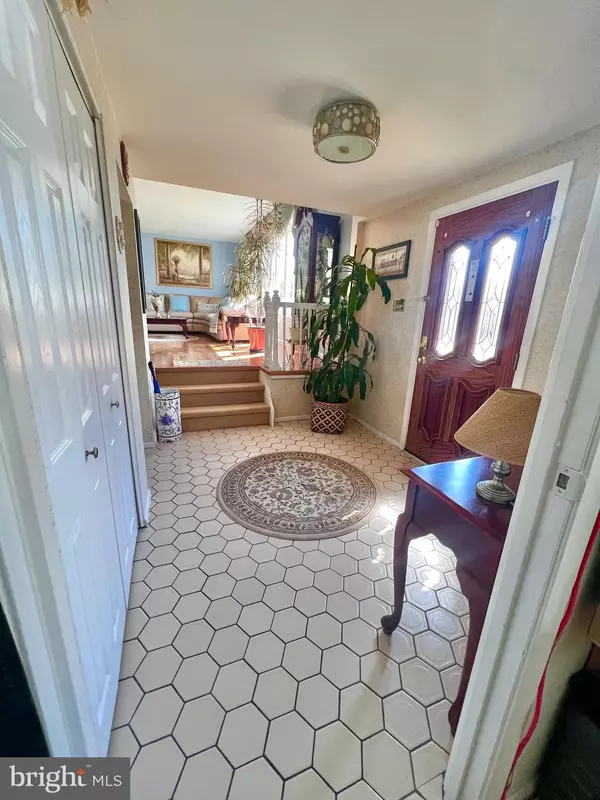$525,000
$550,000
4.5%For more information regarding the value of a property, please contact us for a free consultation.
4 Beds
3 Baths
1,509 SqFt
SOLD DATE : 11/20/2023
Key Details
Sold Price $525,000
Property Type Single Family Home
Sub Type Detached
Listing Status Sold
Purchase Type For Sale
Square Footage 1,509 sqft
Price per Sqft $347
Subdivision Bustleton
MLS Listing ID PAPH2273720
Sold Date 11/20/23
Style Bi-level
Bedrooms 4
Full Baths 2
Half Baths 1
HOA Y/N N
Abv Grd Liv Area 1,509
Originating Board BRIGHT
Year Built 1962
Annual Tax Amount $4,651
Tax Year 2022
Lot Size 6,600 Sqft
Acres 0.15
Lot Dimensions 60.00 x 110.00
Property Description
Come see the updates in this well maintained Split level. 4 bedrooms and 2.5 full bathrooms. Newer roof include tearing off every layer of roof/shingles and replacing it, Newer windows +living room bow window. Fresh paint, HVAC replaced, less than ten yrs old, A/C unit less than 3 yrs. Hardwood floors, Finished basement. Lots of space and areas to live comfortable. Many updates in the last few years, come see for yourself.
Buyers if you did not know apply for Philadelphia HOMESTEAD this will lower your property taxes for your primary residence. Which means, for this property taxes are alot less than what you see in public record. Apply the day of settlement to take advantage as soon as you mive in.
Location
State PA
County Philadelphia
Area 19115 (19115)
Zoning RSD3
Direction East
Rooms
Basement Fully Finished, Interior Access, Outside Entrance, Rear Entrance, Walkout Level, Windows
Main Level Bedrooms 4
Interior
Hot Water Electric
Heating Forced Air
Cooling Central A/C
Heat Source Natural Gas
Exterior
Water Access N
Roof Type Shingle,Flat
Accessibility Level Entry - Main
Garage N
Building
Story 3
Foundation Brick/Mortar
Sewer Public Septic, Public Sewer
Water Public
Architectural Style Bi-level
Level or Stories 3
Additional Building Above Grade, Below Grade
New Construction N
Schools
School District The School District Of Philadelphia
Others
Senior Community No
Tax ID 581286500
Ownership Fee Simple
SqFt Source Assessor
Special Listing Condition Standard
Read Less Info
Want to know what your home might be worth? Contact us for a FREE valuation!

Our team is ready to help you sell your home for the highest possible price ASAP

Bought with Flora V Beylarova • BHHS Fox & Roach-Blue Bell
"Molly's job is to find and attract mastery-based agents to the office, protect the culture, and make sure everyone is happy! "





