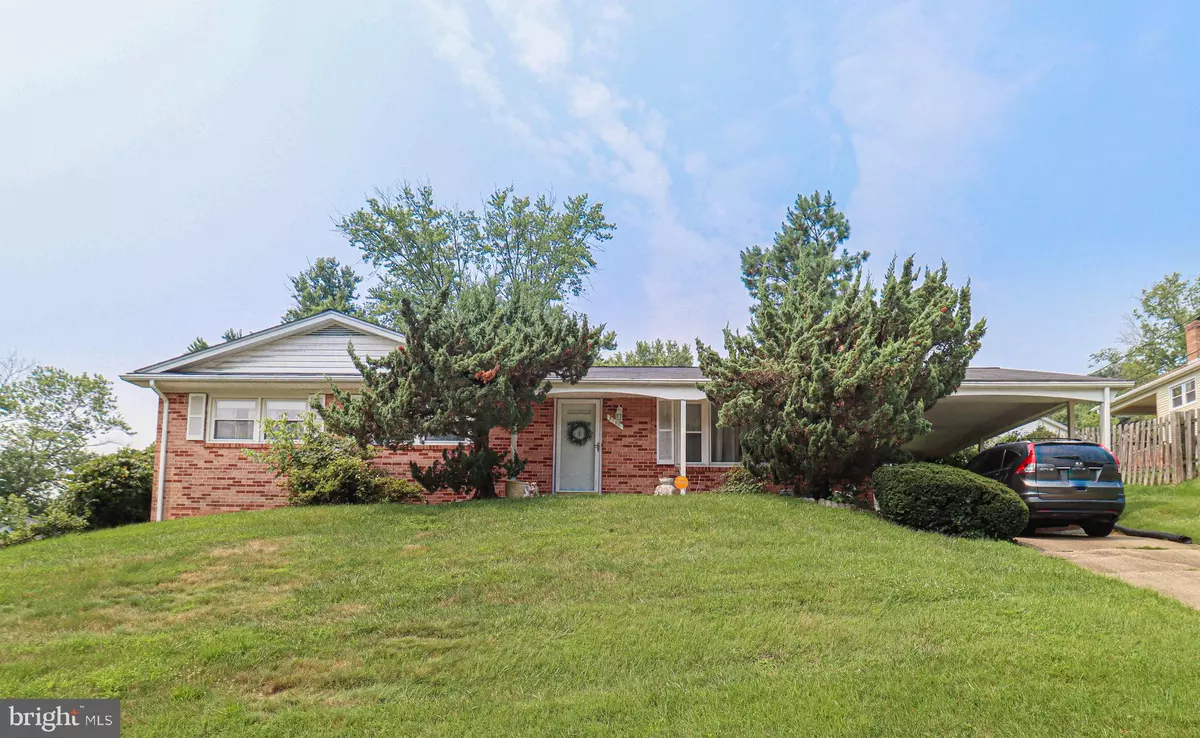$360,000
$385,000
6.5%For more information regarding the value of a property, please contact us for a free consultation.
4 Beds
3 Baths
2,082 SqFt
SOLD DATE : 11/03/2023
Key Details
Sold Price $360,000
Property Type Single Family Home
Sub Type Detached
Listing Status Sold
Purchase Type For Sale
Square Footage 2,082 sqft
Price per Sqft $172
Subdivision Rose Valley Estates
MLS Listing ID MDPG2084688
Sold Date 11/03/23
Style Raised Ranch/Rambler,Ranch/Rambler
Bedrooms 4
Full Baths 2
Half Baths 1
HOA Y/N N
Abv Grd Liv Area 1,396
Originating Board BRIGHT
Year Built 1969
Annual Tax Amount $5,159
Tax Year 2023
Lot Size 10,734 Sqft
Acres 0.25
Property Description
Solid! Home just like you remembered. This beautiful, raised rambler offers 4 bedrooms and 2.5 baths boasting nearly 3000 sq ft. Single Family Home below the price of most townhomes in the area. Enter the light filled, spacious combined living room and dining room with gleaming wood floors and wood burning fireplace in the living room for cozy winter nights. There is ample kitchen space with original cabinetry, black appliances, and updated flooring. The kitchen can be accessed from the dining room and rear door perfect for serving party guests. This level has three bedrooms including the primary with ensuite bath with shower. The hall bath serves the two other bedrooms. The partially finished lower level with French drain is ready for your creative ideas. One bedroom, half bath, three flex rooms, workshop/utility room and laundry. Add a kitchen and shower/tub to the half bath for possible ADU rental income. The rear walk-up entry on this level leads to the expansive backyard with concrete patio. Newer roof. Newer Windows. Strictly As-Is Sale. Minutes away from National Harbor, MGM and major highways.
Location
State MD
County Prince Georges
Zoning RR
Rooms
Basement Connecting Stairway, Interior Access, Outside Entrance, Partially Finished, Rear Entrance, Space For Rooms, Workshop
Main Level Bedrooms 3
Interior
Interior Features Carpet, Ceiling Fan(s), Combination Dining/Living, Entry Level Bedroom, Floor Plan - Traditional, Kitchen - Eat-In, Kitchen - Table Space, Primary Bath(s), Stall Shower, Window Treatments, Wood Floors
Hot Water Natural Gas
Heating Forced Air
Cooling Central A/C
Flooring Carpet, Hardwood, Other
Fireplaces Number 1
Equipment Dishwasher, Disposal, Dryer - Electric, Exhaust Fan, Oven/Range - Gas, Refrigerator
Fireplace Y
Appliance Dishwasher, Disposal, Dryer - Electric, Exhaust Fan, Oven/Range - Gas, Refrigerator
Heat Source Natural Gas
Exterior
Garage Spaces 3.0
Utilities Available Electric Available, Natural Gas Available, Sewer Available, Water Available
Water Access N
Roof Type Architectural Shingle
Accessibility None
Total Parking Spaces 3
Garage N
Building
Story 2
Foundation Slab
Sewer Public Sewer
Water Public
Architectural Style Raised Ranch/Rambler, Ranch/Rambler
Level or Stories 2
Additional Building Above Grade, Below Grade
New Construction N
Schools
School District Prince George'S County Public Schools
Others
Senior Community No
Tax ID 17050274589
Ownership Fee Simple
SqFt Source Assessor
Special Listing Condition Standard
Read Less Info
Want to know what your home might be worth? Contact us for a FREE valuation!

Our team is ready to help you sell your home for the highest possible price ASAP

Bought with Carol L Manning • EXP Realty, LLC
"Molly's job is to find and attract mastery-based agents to the office, protect the culture, and make sure everyone is happy! "





