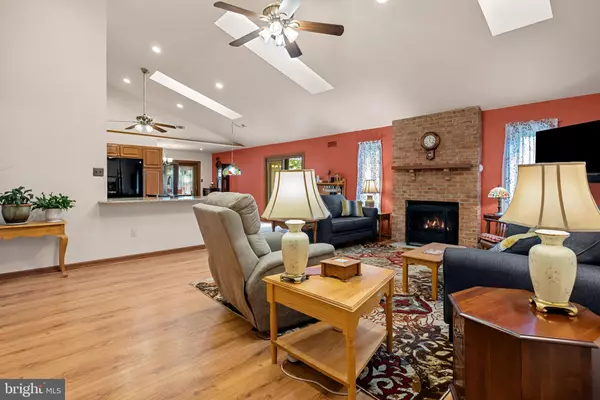$550,000
$529,900
3.8%For more information regarding the value of a property, please contact us for a free consultation.
4 Beds
2 Baths
2,398 SqFt
SOLD DATE : 11/03/2023
Key Details
Sold Price $550,000
Property Type Single Family Home
Sub Type Detached
Listing Status Sold
Purchase Type For Sale
Square Footage 2,398 sqft
Price per Sqft $229
Subdivision Magnolia Hill
MLS Listing ID PABU2057714
Sold Date 11/03/23
Style Ranch/Rambler
Bedrooms 4
Full Baths 2
HOA Y/N N
Abv Grd Liv Area 2,398
Originating Board BRIGHT
Year Built 1990
Annual Tax Amount $7,009
Tax Year 2022
Lot Size 8,400 Sqft
Acres 0.19
Lot Dimensions 75.00 x 112.00
Property Description
Welcome to this meticulously cared-for and thoughtfully updated ranch-style residence nestled within the highly desirable Magnolia Hills community. As you approach the home, you'll be greeted by beautifully manicured flower beds and a fully enclosed vinyl-fenced backyard, providing a serene and private outdoor oasis. Step inside from the welcoming covered front porch into the expansive main level, where an abundance of windows, sliding glass doors, and skylights bathe the space in natural light. The oversized foyer seamlessly leads to the inviting family room, instantly making you feel at ease. The open layout encourages relaxation and entertainment, with the family room serving as a central gathering spot for family and friends. The recently renovated kitchen is a dream for culinary enthusiasts, featuring tastefully designed cabinetry offering ample storage, an elegant tiled backsplash, and high-quality appliances complemented by stunning granite countertops that make cooking a joy. Whether you're preparing daily meals or hosting a dinner party, this kitchen is sure to impress even the most discerning chef. Adjacent to the kitchen, you'll find the perfect dining room, ideal for a formal table and hutch, and it opens up to a screened-in all-season room with a door leading to the rear yard. With four bedrooms and two full bathrooms, the primary bedroom stands out with its spacious walk-in closet equipped with built-ins and an en-suite full bathroom featuring exquisite flooring and fixtures. The primary bathroom boasts a captivating shower with a stylish surround and multiple shower heads. The three additional bedrooms provide ample closet space and share access to a well-appointed full hallway bathroom for added convenience. Heading to the rear yard, you'll discover a fully fenced-in space, along with two large sheds, one equipped with electric and heat for all your home projects. The garage offers additional storage space and includes pull-down steps leading to the attic for even more storage options. This residence is more than just a house; it's a place where comfort and style converge to create a warm and inviting atmosphere. Experience the charm and convenience of living in Magnolia Hills in this immaculately maintained home that seamlessly combines timeless appeal with modern amenities. Enjoy proximity to all amenities, shopping, the turnpike, and entertainment. Don't miss out—schedule your appointment today!
Location
State PA
County Bucks
Area Bensalem Twp (10102)
Zoning R1
Rooms
Other Rooms Living Room, Dining Room, Primary Bedroom, Bedroom 2, Bedroom 3, Bedroom 4, Kitchen, Foyer, Breakfast Room, Office, Bathroom 2, Primary Bathroom, Screened Porch
Main Level Bedrooms 4
Interior
Interior Features Attic, Breakfast Area, Ceiling Fan(s), Carpet, Combination Dining/Living, Combination Kitchen/Dining, Crown Moldings, Dining Area, Kitchen - Eat-In, Kitchen - Island, Skylight(s), Soaking Tub, Walk-in Closet(s), Window Treatments
Hot Water Natural Gas
Heating Forced Air
Cooling Central A/C
Flooring Carpet, Ceramic Tile, Engineered Wood, Luxury Vinyl Plank, Tile/Brick
Fireplaces Number 1
Fireplaces Type Brick, Gas/Propane
Equipment Oven/Range - Gas, Trash Compactor, Dishwasher
Fireplace Y
Window Features Skylights,Sliding
Appliance Oven/Range - Gas, Trash Compactor, Dishwasher
Heat Source Natural Gas
Laundry Main Floor
Exterior
Exterior Feature Patio(s), Porch(es)
Parking Features Additional Storage Area, Garage - Front Entry, Garage - Side Entry, Garage Door Opener, Inside Access
Garage Spaces 4.0
Fence Fully, Vinyl
Water Access N
Roof Type Shingle
Accessibility 36\"+ wide Halls
Porch Patio(s), Porch(es)
Attached Garage 2
Total Parking Spaces 4
Garage Y
Building
Story 1
Foundation Slab
Sewer Public Sewer
Water Public
Architectural Style Ranch/Rambler
Level or Stories 1
Additional Building Above Grade, Below Grade
New Construction N
Schools
School District Bensalem Township
Others
Senior Community No
Tax ID 02-042-310
Ownership Fee Simple
SqFt Source Assessor
Security Features Surveillance Sys
Special Listing Condition Standard
Read Less Info
Want to know what your home might be worth? Contact us for a FREE valuation!

Our team is ready to help you sell your home for the highest possible price ASAP

Bought with Devin Marcel Hill • Keller Williams Real Estate-Horsham
"Molly's job is to find and attract mastery-based agents to the office, protect the culture, and make sure everyone is happy! "





