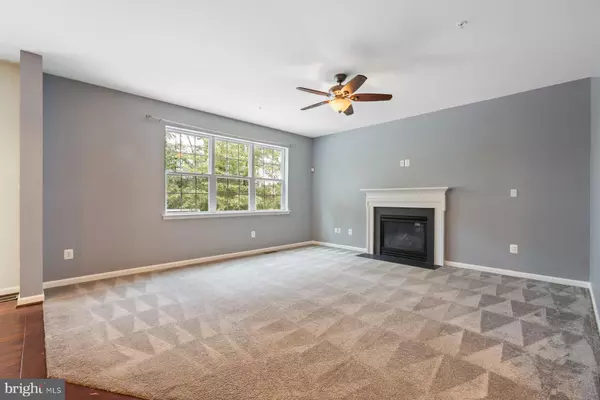$639,999
$639,999
For more information regarding the value of a property, please contact us for a free consultation.
4 Beds
5 Baths
3,740 SqFt
SOLD DATE : 10/31/2023
Key Details
Sold Price $639,999
Property Type Single Family Home
Sub Type Detached
Listing Status Sold
Purchase Type For Sale
Square Footage 3,740 sqft
Price per Sqft $171
Subdivision Tanyard Springs
MLS Listing ID MDAA2064032
Sold Date 10/31/23
Style Colonial
Bedrooms 4
Full Baths 4
Half Baths 1
HOA Fees $132/mo
HOA Y/N Y
Abv Grd Liv Area 2,786
Originating Board BRIGHT
Year Built 2014
Annual Tax Amount $5,592
Tax Year 2023
Lot Size 6,129 Sqft
Acres 0.14
Property Description
**WELCOME HOME** Don't miss out on this RECENTLY UPGRADED luxurious colonial with over 3,700 sq. ft of finished living space located in the desired community of Tanyard Springs. This is one of the largest models in the community and is loaded with features. With three finished levels this home is sure to have plenty of space for everyone in the family. The main level features an open floor plan with hardwood flooring, a gourmet kitchen with a gas range, built in wine-rack, and walk-in pantry. Enjoy your morning coffee on the custom-built outdoor deck as you watch the sunrise through the trees. The large living room is located off of the kitchen and features a gas fireplace and is perfect for entertaining. Also on the main level is a formal dining room and a custom-built office with French doors and lots of natural light. The upper level has a spacious Master Suite that features vaulted ceilings, en-suite bathroom with a soaking tub, stand-up shower, and double vanity. A second primary sized bedroom also features vaulted ceilings, a large closet and en-suite bathroom. Two additional bedrooms, another full-size bathroom, linen closet and a laundry room complete the upper level. The basement is completely finished and offers a Flex Room, full-size bathroom, an open family room that can easily be transformed to any kind of space your heart desires. Walk-out and brush up on your hoop game with your own private basketball court . The immaculately finished exterior has excellent curb-appeal with flowered landscaping in the front and side, a vinyl white fence with the yard backing to trees. The Clubhouse is 3 minutes away and features a gym, community room for events and swimming pool. This community offers dog parks, several walking trails, is close to schools for all ages, and minutes from plenty of retail shopping. Tanyard Springs is in a prime location for commuting with less than 5 minutes to I695, 100 & MD-2 that will get you anywhere you need to go in the DMV. You won't want to miss out on this jewel of a home!
Location
State MD
County Anne Arundel
Zoning R10
Rooms
Other Rooms Bonus Room
Basement Fully Finished, Interior Access, Walkout Level
Interior
Interior Features Family Room Off Kitchen, Formal/Separate Dining Room, Wood Floors, Soaking Tub, Pantry, Kitchen - Island, Floor Plan - Open
Hot Water Natural Gas
Heating Energy Star Heating System
Cooling Ceiling Fan(s), Central A/C
Fireplaces Number 1
Fireplaces Type Fireplace - Glass Doors, Gas/Propane, Mantel(s)
Equipment Built-In Microwave, Dishwasher, Oven/Range - Gas, Stainless Steel Appliances, Refrigerator
Fireplace Y
Appliance Built-In Microwave, Dishwasher, Oven/Range - Gas, Stainless Steel Appliances, Refrigerator
Heat Source Electric
Laundry Upper Floor
Exterior
Exterior Feature Deck(s), Porch(es)
Parking Features Garage Door Opener, Built In, Inside Access
Garage Spaces 4.0
Amenities Available Basketball Courts, Club House, Dog Park, Fitness Center, Jog/Walk Path, Pool - Outdoor, Tennis Courts, Tot Lots/Playground
Water Access N
Roof Type Shingle
Accessibility 2+ Access Exits, >84\" Garage Door
Porch Deck(s), Porch(es)
Attached Garage 2
Total Parking Spaces 4
Garage Y
Building
Story 2
Foundation Concrete Perimeter
Sewer Public Sewer
Water Public
Architectural Style Colonial
Level or Stories 2
Additional Building Above Grade, Below Grade
New Construction N
Schools
Elementary Schools Marley
Middle Schools Marley
High Schools Glen Burnie
School District Anne Arundel County Public Schools
Others
Pets Allowed Y
HOA Fee Include Trash,Common Area Maintenance
Senior Community No
Tax ID 020379790235006
Ownership Fee Simple
SqFt Source Assessor
Security Features Security System
Acceptable Financing Cash, Conventional, FHA, VA
Listing Terms Cash, Conventional, FHA, VA
Financing Cash,Conventional,FHA,VA
Special Listing Condition Standard
Pets Allowed No Pet Restrictions
Read Less Info
Want to know what your home might be worth? Contact us for a FREE valuation!

Our team is ready to help you sell your home for the highest possible price ASAP

Bought with Amy Kalb • Revol Real Estate, LLC
"Molly's job is to find and attract mastery-based agents to the office, protect the culture, and make sure everyone is happy! "





