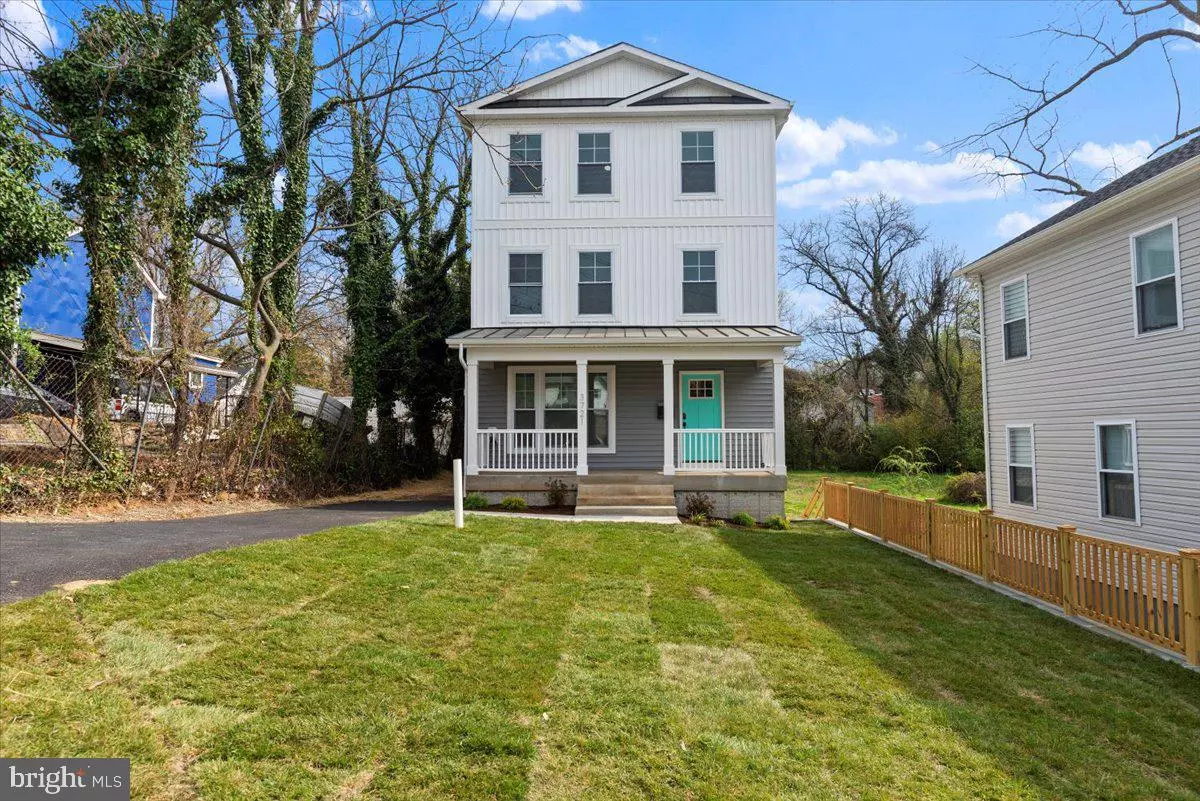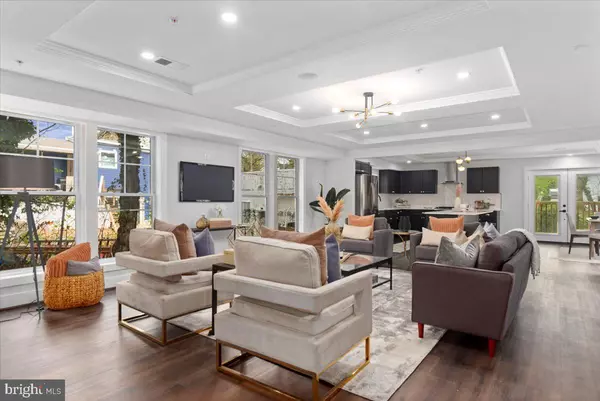$845,000
$845,000
For more information regarding the value of a property, please contact us for a free consultation.
6 Beds
5 Baths
4,002 SqFt
SOLD DATE : 10/24/2023
Key Details
Sold Price $845,000
Property Type Single Family Home
Sub Type Detached
Listing Status Sold
Purchase Type For Sale
Square Footage 4,002 sqft
Price per Sqft $211
Subdivision Mount Rainier
MLS Listing ID MDPG2081686
Sold Date 10/24/23
Style Colonial,Contemporary
Bedrooms 6
Full Baths 4
Half Baths 1
HOA Y/N N
Abv Grd Liv Area 4,002
Originating Board BRIGHT
Year Built 2023
Annual Tax Amount $2,814
Tax Year 2023
Lot Size 7,194 Sqft
Acres 0.17
Property Description
OVER 4,000 SqFt of living space. With another 1,000+ SqFt of unfinished space in the crawl space. Welcome to your dream home! This stunning new construction home in the desirable Mount Rainer neighborhood has everything you've been looking for. With high-end finishes and thoughtful design, this home boasts modern amenities and a classic feel that's perfect for today's lifestyle.
As you enter the home, you'll be greeted by an open concept floor plan that's perfect for entertaining. The chef's kitchen is complete with stainless steel appliances, quartz countertops, and ample storage space. The spacious living room features a cozy fireplace and plenty of natural light.
Upstairs, you'll find a luxurious master suite with a nice size walk in closet. A spa-like bathroom with digital shower controls, the bathroom features a steam shower and heated floors. The five additional bedrooms are generously sized and offer plenty of closet space. The crawl space has a clearance of 8ft and runs the length and width of the home. This space is perfect for a flex space or gym.
This home also features energy-efficient systems, a private driveway, and a backyard perfect for outdoor entertaining. With easy access to shopping, dining, and major highways, this is the perfect place to call home. Don't miss out on this incredible opportunity!
The home also features off street parking with a level 2 car charger. Bluetooth speakers throughout the home, Moen flow Auto Water shut off valve, and dual zone heating and cooling.
Location
State MD
County Prince Georges
Zoning RSF65
Rooms
Basement Unfinished
Main Level Bedrooms 6
Interior
Hot Water Natural Gas
Cooling Central A/C
Flooring Laminate Plank
Fireplaces Number 1
Fireplaces Type Gas/Propane
Furnishings No
Fireplace Y
Heat Source Natural Gas Available
Exterior
Water Access N
Roof Type Shingle
Accessibility None
Garage N
Building
Story 4
Foundation Crawl Space
Sewer Public Sewer
Water Public
Architectural Style Colonial, Contemporary
Level or Stories 4
Additional Building Above Grade, Below Grade
Structure Type Dry Wall
New Construction Y
Schools
School District Prince George'S County Public Schools
Others
Senior Community No
Tax ID 17171873363
Ownership Fee Simple
SqFt Source Estimated
Acceptable Financing FHA, Conventional
Listing Terms FHA, Conventional
Financing FHA,Conventional
Special Listing Condition Standard
Read Less Info
Want to know what your home might be worth? Contact us for a FREE valuation!

Our team is ready to help you sell your home for the highest possible price ASAP

Bought with Jeff Chreky • Compass
"Molly's job is to find and attract mastery-based agents to the office, protect the culture, and make sure everyone is happy! "





