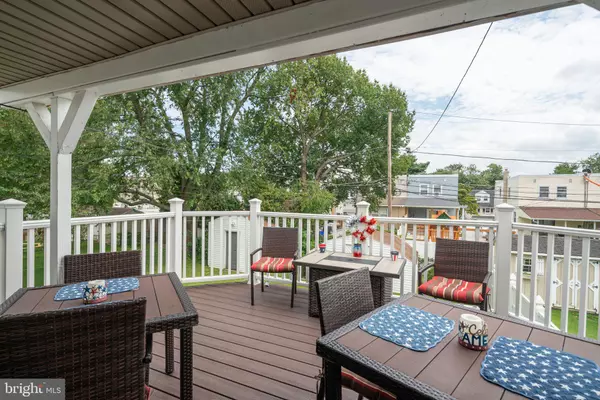$335,000
$350,000
4.3%For more information regarding the value of a property, please contact us for a free consultation.
3 Beds
2 Baths
1,470 SqFt
SOLD DATE : 10/23/2023
Key Details
Sold Price $335,000
Property Type Townhouse
Sub Type End of Row/Townhouse
Listing Status Sold
Purchase Type For Sale
Square Footage 1,470 sqft
Price per Sqft $227
Subdivision Bustleton
MLS Listing ID PAPH2261858
Sold Date 10/23/23
Style Side-by-Side
Bedrooms 3
Full Baths 1
Half Baths 1
HOA Y/N N
Abv Grd Liv Area 1,170
Originating Board BRIGHT
Year Built 1959
Annual Tax Amount $3,537
Tax Year 2022
Lot Size 2,940 Sqft
Acres 0.07
Lot Dimensions 25.00 x 120.00
Property Description
The old saying when it comes to real estate is location location location... but what if you get the location with a really great house too? WINNING! This semi-detached home, in the highly desired 19115 zip code, seems to fit the bill for both of those boxes... This home features 3 levels of living space with an attached garage AND off-street parking. You will walk into one of the best floorplan models featuring an open floorplan and a huge eat-in kitchen that flows onto your deck! As you head downstairs, you think it's a basement but PLOT TWIST, it's a finished basement perfect for entertaining with a bar built in and a half bath that flows out to your perfectly manicured yard that features an oversized shed for that storage you never seem to have enough of. The basement also features your laundry area and interior access to the garage for convenience and functionality. On the 3rd floor, you will find 3 bedrooms, the primary being very generous and a full bathroom. Now be prepared to be the go-to for all your friends and family to host functions because this house seems to have that unique ability built into it. Sure will be great having those laughs and memories created under your roof! Be sure to put this high on the list, as we expect this one of kind gem to be snatched up quickly! Oh, because the owner is so cool, they are offering a one-year home warranty with an acceptable offer for added peace of mind. Make the call, shoot the text, send the fax... whatever you have to do get your private tour booked today!
Location
State PA
County Philadelphia
Area 19115 (19115)
Zoning RSA3
Rooms
Basement Partial
Main Level Bedrooms 3
Interior
Hot Water Natural Gas
Heating Central
Cooling Central A/C
Heat Source Natural Gas
Exterior
Exterior Feature Deck(s), Patio(s)
Parking Features Built In, Garage - Front Entry, Inside Access
Garage Spaces 2.0
Fence Chain Link
Water Access N
Accessibility None
Porch Deck(s), Patio(s)
Attached Garage 1
Total Parking Spaces 2
Garage Y
Building
Story 3
Foundation Other
Sewer Public Sewer
Water Public
Architectural Style Side-by-Side
Level or Stories 3
Additional Building Above Grade, Below Grade
New Construction N
Schools
School District The School District Of Philadelphia
Others
Senior Community No
Tax ID 581221500
Ownership Fee Simple
SqFt Source Assessor
Acceptable Financing Cash, Conventional, FHA, VA, Other
Listing Terms Cash, Conventional, FHA, VA, Other
Financing Cash,Conventional,FHA,VA,Other
Special Listing Condition Standard
Read Less Info
Want to know what your home might be worth? Contact us for a FREE valuation!

Our team is ready to help you sell your home for the highest possible price ASAP

Bought with Hongxue Lin • Home Vista Realty
"Molly's job is to find and attract mastery-based agents to the office, protect the culture, and make sure everyone is happy! "




