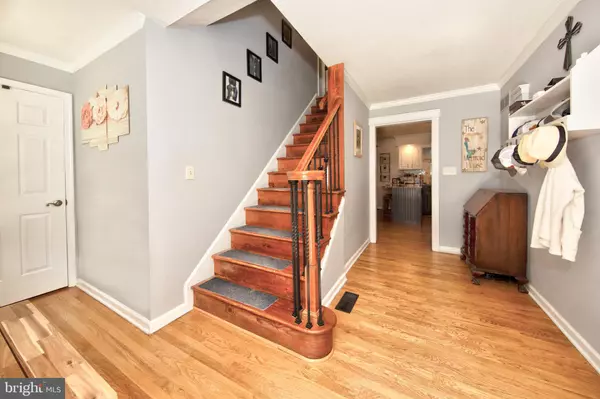$590,000
$570,000
3.5%For more information regarding the value of a property, please contact us for a free consultation.
4 Beds
4 Baths
3,152 SqFt
SOLD DATE : 10/20/2023
Key Details
Sold Price $590,000
Property Type Single Family Home
Sub Type Detached
Listing Status Sold
Purchase Type For Sale
Square Footage 3,152 sqft
Price per Sqft $187
Subdivision Fox Bow
MLS Listing ID MDHR2025492
Sold Date 10/20/23
Style Colonial
Bedrooms 4
Full Baths 2
Half Baths 2
HOA Y/N N
Abv Grd Liv Area 2,352
Originating Board BRIGHT
Year Built 1988
Annual Tax Amount $3,610
Tax Year 2023
Lot Size 0.460 Acres
Acres 0.46
Property Description
Welcome home to 714 Grady Lane. This meticulously maintained 4 bedroom, 2 full and 2 half bath colonial is centrally located in Bel Air within the highly desired neighborhood of Fox Bow. Turn key and an entertainers dream this home features custom upgrades throughout both the inside and outside of the home. The expansive front porch welcomes homeowners and guests at arrival. Hardwood floors gleam throughout the main level. Dinner party to host? No problem in the oversized dining room. Enjoy cooking in your newly updated kitchen with top of the line appliances, granite counter tops and breakfast bar. Enjoy cozy autumn nights in the family room which features a pellet stove and vaulted ceilings. French doors off of the family room lead to a large addition with vaulted real oak ceilings. Main level also includes mudroom, upgraded half bath, craft room and custom barn door. Upstairs features main suite with luxury bath as well as 3 additional spacious bedrooms. Extend your entertaining down to the basement. This fully finished walk out basement features a living area, entertaining area, half bath, and custom brick bar with exposed wood wall. This gorgeous home sits on an oversized corner lot with expansive back deck and gazebo, privacy fence, and FULLY FINISHED additional outbuilding. This would be perfect for the hobbyist, someone who has a need for a truly separate at home office, or could also be converted back into the original detached garage space. This is the home you have been looking for-don't wait and set up you showing for your new home today!!!
Location
State MD
County Harford
Zoning R1
Rooms
Other Rooms Living Room, Dining Room, Primary Bedroom, Bedroom 2, Bedroom 3, Bedroom 4, Kitchen, Game Room, Family Room, Sun/Florida Room
Basement Fully Finished, Walkout Level, Windows
Interior
Interior Features Breakfast Area, Family Room Off Kitchen, Primary Bath(s), Wet/Dry Bar, Wood Floors, Floor Plan - Open, Attic, Bar, Ceiling Fan(s), Formal/Separate Dining Room, Recessed Lighting, Skylight(s), Stove - Pellet, Other
Hot Water Electric
Heating Heat Pump(s)
Cooling Central A/C, Ceiling Fan(s), Zoned
Flooring Hardwood, Carpet
Fireplaces Number 1
Fireplaces Type Mantel(s), Brick
Equipment Dishwasher, Disposal, Dryer, Icemaker, Microwave, Oven/Range - Electric, Refrigerator, Washer, Water Dispenser, Exhaust Fan, Stainless Steel Appliances
Fireplace Y
Appliance Dishwasher, Disposal, Dryer, Icemaker, Microwave, Oven/Range - Electric, Refrigerator, Washer, Water Dispenser, Exhaust Fan, Stainless Steel Appliances
Heat Source Electric
Exterior
Exterior Feature Deck(s), Porch(es)
Parking Features Garage Door Opener
Garage Spaces 4.0
Fence Privacy, Wood
Water Access N
Roof Type Architectural Shingle
Accessibility None
Porch Deck(s), Porch(es)
Road Frontage City/County
Attached Garage 2
Total Parking Spaces 4
Garage Y
Building
Lot Description Landscaping, Corner
Story 3
Foundation Block
Sewer Public Sewer
Water Public
Architectural Style Colonial
Level or Stories 3
Additional Building Above Grade, Below Grade
Structure Type Vaulted Ceilings,Wood Ceilings
New Construction N
Schools
Elementary Schools Homestead/Wakefield
Middle Schools Bel Air
High Schools Bel Air
School District Harford County Public Schools
Others
Pets Allowed Y
Senior Community No
Tax ID 1303196208
Ownership Fee Simple
SqFt Source Assessor
Acceptable Financing Cash, Conventional, FHA, VA
Listing Terms Cash, Conventional, FHA, VA
Financing Cash,Conventional,FHA,VA
Special Listing Condition Standard
Pets Allowed Cats OK, Dogs OK
Read Less Info
Want to know what your home might be worth? Contact us for a FREE valuation!

Our team is ready to help you sell your home for the highest possible price ASAP

Bought with Joseph A Katzenberger • EXP Realty, LLC
"Molly's job is to find and attract mastery-based agents to the office, protect the culture, and make sure everyone is happy! "





