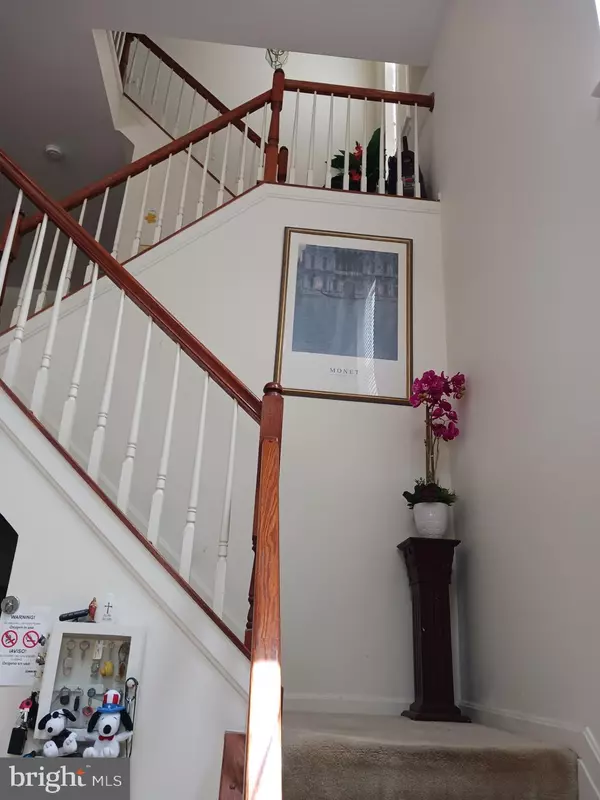$520,000
$505,000
3.0%For more information regarding the value of a property, please contact us for a free consultation.
3 Beds
4 Baths
2,036 SqFt
SOLD DATE : 10/20/2023
Key Details
Sold Price $520,000
Property Type Townhouse
Sub Type End of Row/Townhouse
Listing Status Sold
Purchase Type For Sale
Square Footage 2,036 sqft
Price per Sqft $255
Subdivision Dominion Station
MLS Listing ID VALO2047486
Sold Date 10/20/23
Style Other,Colonial
Bedrooms 3
Full Baths 2
Half Baths 2
HOA Fees $110/mo
HOA Y/N Y
Abv Grd Liv Area 2,036
Originating Board BRIGHT
Year Built 1997
Annual Tax Amount $4,290
Tax Year 2023
Lot Size 1,742 Sqft
Acres 0.04
Property Description
Lovely 3-level end-unit townhome in Dominion Station neighborhood in Sterling. Dramatic entryway with high ceilings, 1 car garage, eat-in kitchen and separate dining room. Outside patio, which opens up to walking trail behind home. New roofing and half bath added on 1st floor. Fireplace in family room on 1st floor. Soaking tub in owner's suite as well as vaulted ceilings and sky lights. Home in good condition. Updated 1/2 bath on 2nd floor between living room and kitchen. New siding. Selling "as is" due to new owners may want to update to their preference. Great value, priced under recent comps.
Location
State VA
County Loudoun
Zoning R16
Rooms
Main Level Bedrooms 3
Interior
Interior Features Attic, Breakfast Area, Ceiling Fan(s), Combination Dining/Living, Dining Area, Double/Dual Staircase, Flat, Floor Plan - Open, Intercom, Kitchen - Eat-In, Laundry Chute, Pantry, Skylight(s), Soaking Tub, Stove - Coal, Tub Shower, Walk-in Closet(s)
Hot Water 60+ Gallon Tank
Heating Heat Pump - Gas BackUp
Cooling Ceiling Fan(s), Energy Star Cooling System, Programmable Thermostat
Flooring Laminate Plank, Partially Carpeted
Fireplaces Number 1
Fireplaces Type Brick, Wood
Equipment Dishwasher, Disposal, Dryer, Exhaust Fan, Icemaker, Intercom, Microwave, Oven - Single, Refrigerator, Stove, Washer
Furnishings No
Fireplace Y
Window Features Bay/Bow,Screens,Skylights
Appliance Dishwasher, Disposal, Dryer, Exhaust Fan, Icemaker, Intercom, Microwave, Oven - Single, Refrigerator, Stove, Washer
Heat Source Natural Gas
Laundry Lower Floor
Exterior
Parking Features Additional Storage Area, Garage - Front Entry, Garage Door Opener, Inside Access
Garage Spaces 1.0
Fence Wood
Utilities Available Cable TV, Electric Available, Natural Gas Available, Water Available
Amenities Available Common Grounds, Community Center, Jog/Walk Path, Pool - Outdoor, Tennis Courts, Tot Lots/Playground
Water Access N
Roof Type Shingle
Street Surface Paved
Accessibility 2+ Access Exits, >84\" Garage Door, Doors - Swing In, Level Entry - Main
Road Frontage City/County
Attached Garage 1
Total Parking Spaces 1
Garage Y
Building
Story 3
Foundation Block
Sewer Public Septic, Public Sewer
Water Public
Architectural Style Other, Colonial
Level or Stories 3
Additional Building Above Grade, Below Grade
New Construction N
Schools
Elementary Schools Sterling
Middle Schools River Bend
High Schools Potomac Falls
School District Loudoun County Public Schools
Others
Pets Allowed Y
HOA Fee Include Insurance,Management,Pool(s),Snow Removal,Trash
Senior Community No
Tax ID 031158453000
Ownership Fee Simple
SqFt Source Estimated
Security Features Main Entrance Lock,Security System
Acceptable Financing Cash, Conventional, FHA, Negotiable, VA
Horse Property N
Listing Terms Cash, Conventional, FHA, Negotiable, VA
Financing Cash,Conventional,FHA,Negotiable,VA
Special Listing Condition Standard
Pets Allowed No Pet Restrictions
Read Less Info
Want to know what your home might be worth? Contact us for a FREE valuation!

Our team is ready to help you sell your home for the highest possible price ASAP

Bought with Katherine D Herzig • EXP Realty, LLC
"Molly's job is to find and attract mastery-based agents to the office, protect the culture, and make sure everyone is happy! "





