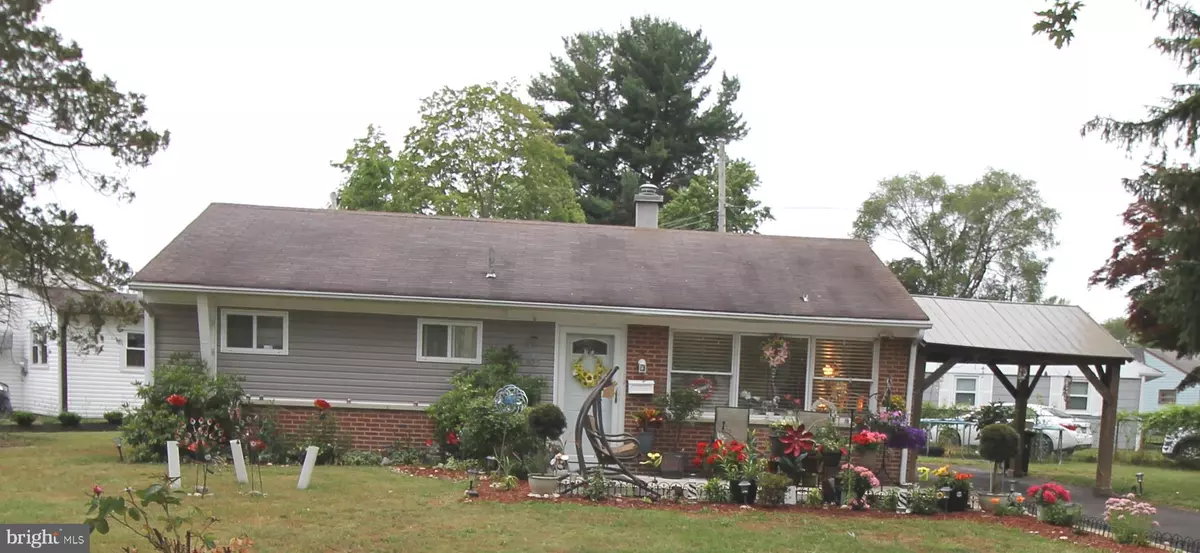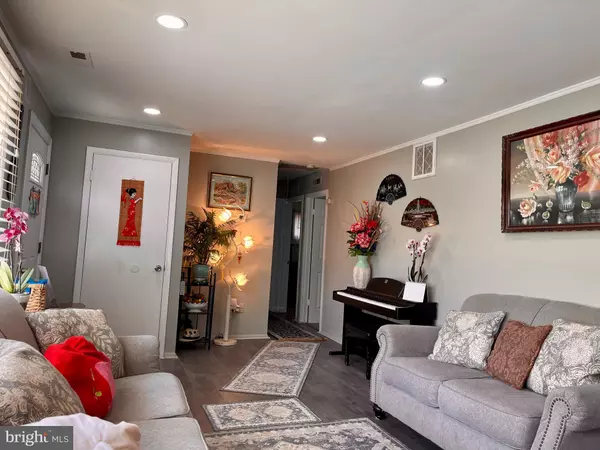$290,000
$295,900
2.0%For more information regarding the value of a property, please contact us for a free consultation.
3 Beds
1 Bath
950 SqFt
SOLD DATE : 10/20/2023
Key Details
Sold Price $290,000
Property Type Single Family Home
Sub Type Detached
Listing Status Sold
Purchase Type For Sale
Square Footage 950 sqft
Price per Sqft $305
Subdivision Croydon Acres
MLS Listing ID PABU2051860
Sold Date 10/20/23
Style Ranch/Rambler
Bedrooms 3
Full Baths 1
HOA Y/N N
Abv Grd Liv Area 950
Originating Board BRIGHT
Year Built 1955
Annual Tax Amount $3,819
Tax Year 2022
Lot Size 8,550 Sqft
Acres 0.2
Lot Dimensions 90.00 x 95.00
Property Description
Welcome to 1309 Spencer Dr a must see home in Croydon Acres. As you walk in the living room you notice how much light comes in through the windows, beautiful hard flooring, and generous space to entertain. The eat in kitchen features stylish white shaker cabinets, granite countertop, stainless steel appliances, gas cooking, and tiled floor. If you needed more storage space right next to the kitchen is a generous sized laundry/utility room. On the other end of the home you will find 3 standard sized bedrooms. Concluding the interior there is an updated full hall bathroom with a bath and shower boasting a tile surround. The exterior is huge and ideal for entertaining, gardening, relaxing, so many possibilities. Easy access to NYC, NJ, Philadelphia, train station, 95, rt 1, malls, shopping and entertainment. UPDATES - 2018 shed, tile work in bathroom - 2019 a/c with gas heating, 100 amp panel box - 2020 PVC fence - 2022 Hot water heater, kitchen backsplash - 2023 front porch cement/block, 1 bedroom carpet, tiles in laundry room, recessed lights in LR. Do not delay, schedule today.
Location
State PA
County Bucks
Area Bristol Twp (10105)
Zoning R2
Rooms
Other Rooms Living Room, Primary Bedroom, Bedroom 2, Kitchen, Bedroom 1, Laundry, Attic
Main Level Bedrooms 3
Interior
Interior Features Kitchen - Eat-In
Hot Water Natural Gas
Heating Forced Air
Cooling Central A/C
Flooring Fully Carpeted, Tile/Brick
Equipment Dishwasher, Refrigerator, Built-In Microwave, Oven/Range - Gas
Fireplace N
Appliance Dishwasher, Refrigerator, Built-In Microwave, Oven/Range - Gas
Heat Source Natural Gas
Laundry Main Floor
Exterior
Fence Partially
Water Access N
Roof Type Shingle
Accessibility None
Garage N
Building
Lot Description Corner, Cul-de-sac
Story 1
Foundation Slab
Sewer Public Sewer
Water Public
Architectural Style Ranch/Rambler
Level or Stories 1
Additional Building Above Grade, Below Grade
New Construction N
Schools
School District Bristol Township
Others
Senior Community No
Tax ID 05-009-200
Ownership Fee Simple
SqFt Source Assessor
Acceptable Financing Conventional, FHA, Cash, VA
Listing Terms Conventional, FHA, Cash, VA
Financing Conventional,FHA,Cash,VA
Special Listing Condition Standard
Read Less Info
Want to know what your home might be worth? Contact us for a FREE valuation!

Our team is ready to help you sell your home for the highest possible price ASAP

Bought with Richard Gerard Rhoads Jr. • Compass RE
"Molly's job is to find and attract mastery-based agents to the office, protect the culture, and make sure everyone is happy! "





