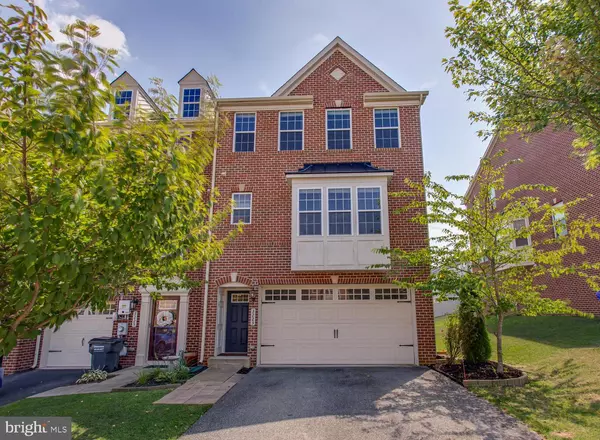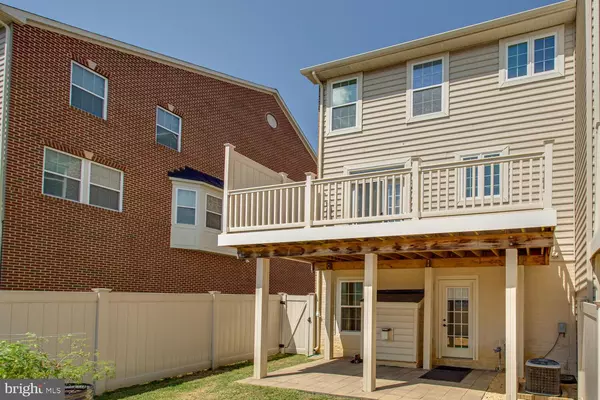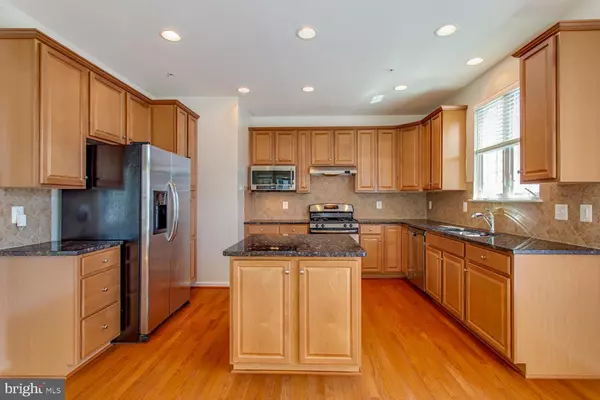$455,000
$459,900
1.1%For more information regarding the value of a property, please contact us for a free consultation.
3 Beds
3 Baths
2,393 SqFt
SOLD DATE : 10/18/2023
Key Details
Sold Price $455,000
Property Type Townhouse
Sub Type End of Row/Townhouse
Listing Status Sold
Purchase Type For Sale
Square Footage 2,393 sqft
Price per Sqft $190
Subdivision Adams Crossing
MLS Listing ID MDCH2026094
Sold Date 10/18/23
Style Colonial
Bedrooms 3
Full Baths 2
Half Baths 1
HOA Fees $65/mo
HOA Y/N Y
Abv Grd Liv Area 2,393
Originating Board BRIGHT
Year Built 2012
Annual Tax Amount $5,232
Tax Year 2023
Lot Size 2,450 Sqft
Acres 0.06
Property Description
Brick-Front End-Unit 3-level Townhome offering over 2300 square feet with 3 bedrooms, 2.5 full baths and a 2-car garage! Located in the heart of Waldorf, this beauty features a spacious entertainment low-maintenance deck and finished lower-level space that can be used as a Rec Room, Exercise Room, Craft Room, Playroom or Home Office. Glistening wood floors and steps recently spruced up for a seamless gorgeous look throughout the main level. With fresh paint on the main level, newly installed carpet on stairs leading to the upper-level and newer window treatment blinds on windows and doors - this townhome is move-in ready! Grab a cup of coffee or tea and relax by the bright bay window in the dining area off from the kitchen. Bring your decorating skills to style the lovely open-concept spacious living room that offers nook space, box window bump-out space, character and charm. Got kitchen gadgets you've been waiting to use? Well, this stainless-steel appointed kitchen with granite counters and center island is the perfect spot to blend smoothies and prepare delicious meals for family and friends! Retreat to the ensuite primary bedroom with tray ceiling, ceiling fan and custom-built walk-in closet. Attached primary bath features dual/separate sinks, mirrored storage cabinets, private water closet w/storage shelf, separate shower w/seating and a relaxing soaking tub! Additional bedrooms offer custom-built closets and bright windows. Hall bath with shelving and hall linen closet for extra storage. Finished Lower-level Flex Space (office/exercise/craft/play) has a gas fireplace, storage closet with shelving, laundry/utility room with washer/dryer hook-ups and an access door to the backyard. Fully fenced backyard features patio space underneath the deck, custom made-play area and garden space. Community offers common areas for walking/jogging, bench seating, picnics and playing. Located in the Adams Crossing neighborhood in Charles County, MD - this townhome is conveniently located within walking distance or short drive to local Charles Co schools. Quick commute to major highways, capital beltway, MD-5/Leonardtown Rd, Branch Ave, and metro/train/bus commuter stops. Accessible to military installations (Andrews AFB, Boling, Indian Head Naval Center, Ft Meyers, Pentagon), Washington, DC, Northern VA, PG /Anne Arundle/Baltimore/Howard counties, National Harbor, MGM, and easy commute to local restaurants, grocery stores, shopping, eateries, museums, walking/jogging/biking trails and more!
Location
State MD
County Charles
Zoning PRD
Rooms
Other Rooms Living Room, Dining Room, Primary Bedroom, Bedroom 2, Bedroom 3, Kitchen, Laundry, Recreation Room, Storage Room, Utility Room, Primary Bathroom, Full Bath, Half Bath
Interior
Interior Features Breakfast Area, Carpet, Ceiling Fan(s), Dining Area, Family Room Off Kitchen, Floor Plan - Open, Kitchen - Island, Kitchen - Eat-In, Kitchen - Table Space, Primary Bath(s), Recessed Lighting, Tub Shower, Upgraded Countertops, Walk-in Closet(s), Window Treatments, Wood Floors, Attic, Kitchen - Gourmet, Pantry, Soaking Tub, Sprinkler System
Hot Water Natural Gas
Heating Forced Air
Cooling Central A/C, Heat Pump(s)
Flooring Hardwood, Ceramic Tile, Carpet, Laminate Plank
Fireplaces Number 1
Fireplaces Type Mantel(s), Gas/Propane
Equipment Built-In Microwave, Dishwasher, Disposal, Exhaust Fan, Icemaker, Refrigerator, Stainless Steel Appliances, Stove, Water Heater
Fireplace Y
Window Features Bay/Bow,Screens
Appliance Built-In Microwave, Dishwasher, Disposal, Exhaust Fan, Icemaker, Refrigerator, Stainless Steel Appliances, Stove, Water Heater
Heat Source Natural Gas
Laundry Lower Floor, Hookup
Exterior
Exterior Feature Deck(s)
Parking Features Garage - Front Entry, Garage Door Opener, Inside Access
Garage Spaces 2.0
Fence Fully, Vinyl, Privacy, Rear
Amenities Available Common Grounds, Picnic Area
Water Access N
Accessibility None
Porch Deck(s)
Attached Garage 2
Total Parking Spaces 2
Garage Y
Building
Lot Description Corner, Landscaping, Rear Yard, SideYard(s), Backs - Open Common Area
Story 3
Foundation Concrete Perimeter
Sewer Public Sewer, Public Septic
Water Public
Architectural Style Colonial
Level or Stories 3
Additional Building Above Grade, Below Grade
Structure Type Dry Wall
New Construction N
Schools
School District Charles County Public Schools
Others
HOA Fee Include Trash,Common Area Maintenance
Senior Community No
Tax ID 0906351523
Ownership Fee Simple
SqFt Source Assessor
Security Features Smoke Detector,Carbon Monoxide Detector(s),Security System,Sprinkler System - Indoor
Acceptable Financing Conventional, VA, FHA, Cash
Listing Terms Conventional, VA, FHA, Cash
Financing Conventional,VA,FHA,Cash
Special Listing Condition Standard
Read Less Info
Want to know what your home might be worth? Contact us for a FREE valuation!

Our team is ready to help you sell your home for the highest possible price ASAP

Bought with Adedoyin Adedapo • Keller Williams Capital Properties
"Molly's job is to find and attract mastery-based agents to the office, protect the culture, and make sure everyone is happy! "





