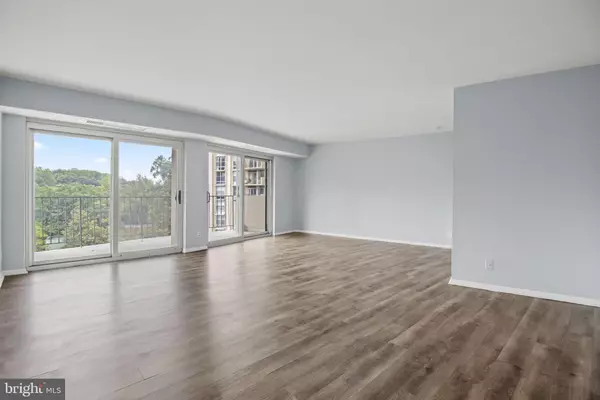$240,000
$249,900
4.0%For more information regarding the value of a property, please contact us for a free consultation.
2 Beds
1 Bath
1,172 SqFt
SOLD DATE : 10/16/2023
Key Details
Sold Price $240,000
Property Type Condo
Sub Type Condo/Co-op
Listing Status Sold
Purchase Type For Sale
Square Footage 1,172 sqft
Price per Sqft $204
Subdivision Parkside Plaza Codm
MLS Listing ID MDMC2102960
Sold Date 10/16/23
Style Unit/Flat
Bedrooms 2
Full Baths 1
Condo Fees $844/mo
HOA Y/N N
Abv Grd Liv Area 1,172
Originating Board BRIGHT
Year Built 1965
Annual Tax Amount $2,324
Tax Year 2022
Property Description
**OPEN HOUSE: SUNDAY, 8/27 from 12-2PM** Welcome home to Parkside Plaza Condominium, a 251-unit, full-service building that offers a park-like setting that's situated in a wonderful location, keeping you in close proximity to major highways, public transit, shopping, dining, entertainment, and more! ALL UTILITIES INCLUDED in condo fee! This huge 2-bed, 1-bath, 1,172 SQFT condo features wide-plank LVT floors throughout, floor-to-ceiling windows in each room, enormous private balcony with beautiful views, and more! Located in a spectacular community with several building amenities and features, including a 24-hour concierge front-desk service, fitness center & sauna, newly remodeled laundry facilities on every floor, controlled access entry system, closed circuit camera monitoring, on-site management and maintenance staff for in-unit service programs, ample outdoor surface parking, outdoor community swimming pool and sundeck, peaceful courtyards and meditation garden, and nearby the notorious Sligo Creek Park with a newly paved hiking/biking/running trail, picnic areas, tennis courts, and playground. Also enjoy the convenience of it's location with easy access to Metro, I-495, and just minutes to downtown Washington D.C. Unit 714 is Turn-Key & Move-In Ready! This unit is a must see, you won't want to miss. Schedule your tour today!
Location
State MD
County Montgomery
Zoning R10
Rooms
Main Level Bedrooms 2
Interior
Interior Features Combination Dining/Living, Floor Plan - Open, Flat, Kitchen - Table Space, Pantry, Tub Shower, Walk-in Closet(s), Other
Hot Water Other
Heating Forced Air
Cooling Central A/C
Flooring Luxury Vinyl Plank, Other
Equipment Dishwasher, Disposal, Oven/Range - Gas, Refrigerator
Furnishings No
Appliance Dishwasher, Disposal, Oven/Range - Gas, Refrigerator
Heat Source Natural Gas
Laundry Common, Shared, Main Floor
Exterior
Garage Spaces 1.0
Amenities Available Common Grounds, Community Center, Concierge, Exercise Room, Fitness Center, Jog/Walk Path, Laundry Facilities, Meeting Room, Pool - Outdoor, Storage Bin, Swimming Pool
Water Access N
View Courtyard, Panoramic, Trees/Woods
Roof Type Other
Accessibility Other
Total Parking Spaces 1
Garage N
Building
Story 7
Unit Features Hi-Rise 9+ Floors
Foundation Block
Sewer Public Sewer
Water Public
Architectural Style Unit/Flat
Level or Stories 7
Additional Building Above Grade, Below Grade
Structure Type Dry Wall
New Construction N
Schools
School District Montgomery County Public Schools
Others
Pets Allowed N
HOA Fee Include Ext Bldg Maint,Gas,Health Club,Laundry,Lawn Care Front,Lawn Care Rear,Lawn Care Side,Lawn Maintenance,Snow Removal,Trash,Water,Other,Reserve Funds,Electricity,Management
Senior Community No
Tax ID 161302146967
Ownership Condominium
Security Features 24 hour security,Desk in Lobby
Acceptable Financing Cash, Conventional, FHA, VA
Listing Terms Cash, Conventional, FHA, VA
Financing Cash,Conventional,FHA,VA
Special Listing Condition Standard
Read Less Info
Want to know what your home might be worth? Contact us for a FREE valuation!

Our team is ready to help you sell your home for the highest possible price ASAP

Bought with Gali Jeanette Sapir • Perennial Real Estate
"Molly's job is to find and attract mastery-based agents to the office, protect the culture, and make sure everyone is happy! "





