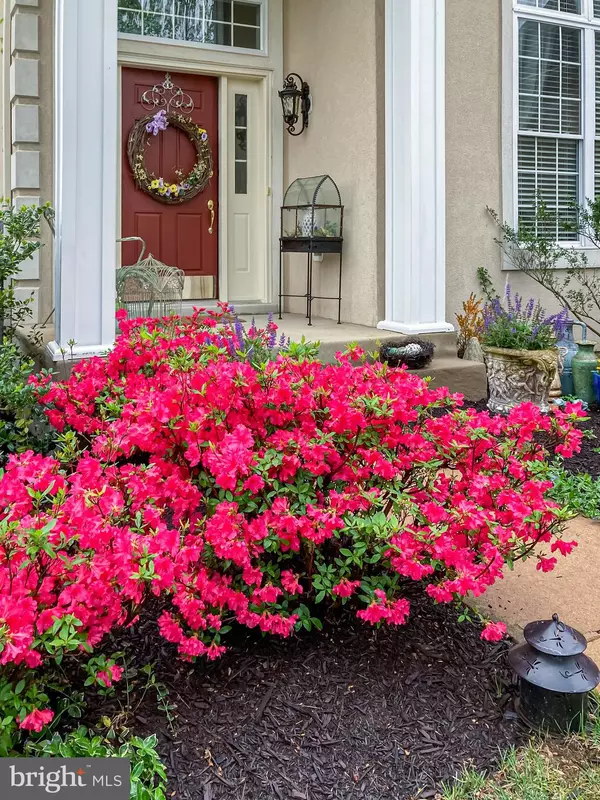$715,000
$700,000
2.1%For more information regarding the value of a property, please contact us for a free consultation.
3 Beds
3 Baths
3,919 SqFt
SOLD DATE : 10/10/2023
Key Details
Sold Price $715,000
Property Type Single Family Home
Sub Type Detached
Listing Status Sold
Purchase Type For Sale
Square Footage 3,919 sqft
Price per Sqft $182
Subdivision Regency At Dominion Valley
MLS Listing ID VAPW2057322
Sold Date 10/10/23
Style Contemporary
Bedrooms 3
Full Baths 3
HOA Fees $414/mo
HOA Y/N Y
Abv Grd Liv Area 2,319
Originating Board BRIGHT
Year Built 2004
Annual Tax Amount $7,238
Tax Year 2022
Lot Size 0.298 Acres
Acres 0.3
Property Description
Don't miss this opportunity to own this beautiful contemporary home in the sought after, Regency at Dominion Valley, a 55+ senior community! When you arrive at your new home, you will be welcomed by the gorgeous stucco exterior and well-manicured lawn and landscaping. Upon entering you will be greeted by gleaming cherry hardwood floors and a naturally-flowing floor plan. The main level offers ample amounts of space with a large family/living room with direct access to your fully-upgraded kitchen that includes stainless steel appliances, gas cooking, top-tier granite, a pantry with large amounts of storage, breakfast nook, and much more! On this level, you will also find the primary suite, which offers a sitting area, walk-in closet, bathroom with a double sink vanity, soaking-tub, walk-in shower, and tile throughout. Last but not least on this level, there is the full laundry room with utility sink, and provides access to your 2-car attached garage, one more bedroom and a full bathroom. Moving to the lower level, you will notice the inviting space, and natural lighting throughout. There is a full bathroom and bedroom, which will allow for your guests to have their own private space. This level boasts plenty of storage with 2 unfinished rooms that you could finish and make whatever your imagination creates! This home also includes a one-of-a-kind back yard with a stunning custom stone patio, landscaping, and full rod iron fencing around. Schedule a showing today to see if this is the perfect home for you!
Location
State VA
County Prince William
Zoning RPC
Rooms
Other Rooms Living Room, Dining Room, Primary Bedroom, Bedroom 2, Bedroom 3, Kitchen, Foyer, Breakfast Room, Study, Laundry, Recreation Room, Storage Room, Primary Bathroom, Full Bath
Basement Daylight, Full, Connecting Stairway, Partially Finished, Heated, Outside Entrance, Walkout Level, Windows
Main Level Bedrooms 2
Interior
Interior Features Breakfast Area, Carpet, Ceiling Fan(s), Combination Kitchen/Living, Crown Moldings, Entry Level Bedroom, Floor Plan - Open, Formal/Separate Dining Room, Kitchen - Eat-In, Pantry, Primary Bath(s), Recessed Lighting, Soaking Tub, Stall Shower, Tub Shower, Upgraded Countertops, Walk-in Closet(s), Window Treatments
Hot Water Natural Gas
Heating Central
Cooling Central A/C, Ceiling Fan(s)
Flooring Carpet, Ceramic Tile, Hardwood, Vinyl
Equipment Built-In Microwave, Cooktop, Dishwasher, Disposal, Refrigerator, Icemaker, Oven - Wall, Oven - Double, Stainless Steel Appliances, Water Heater, Washer, Dryer
Fireplace N
Appliance Built-In Microwave, Cooktop, Dishwasher, Disposal, Refrigerator, Icemaker, Oven - Wall, Oven - Double, Stainless Steel Appliances, Water Heater, Washer, Dryer
Heat Source Natural Gas
Laundry Has Laundry, Main Floor, Washer In Unit, Dryer In Unit
Exterior
Parking Features Garage - Side Entry, Garage Door Opener
Garage Spaces 2.0
Fence Wrought Iron
Utilities Available Cable TV Available, Electric Available, Natural Gas Available, Sewer Available, Water Available
Amenities Available Club House, Common Grounds, Fitness Center, Gated Community
Water Access N
Roof Type Shingle
Accessibility None
Attached Garage 2
Total Parking Spaces 2
Garage Y
Building
Lot Description Corner, Landscaping
Story 2
Foundation Concrete Perimeter
Sewer Public Sewer
Water Public
Architectural Style Contemporary
Level or Stories 2
Additional Building Above Grade, Below Grade
New Construction N
Schools
Elementary Schools Alvey
Middle Schools Ronald Wilson Regan
High Schools Battlefield
School District Prince William County Public Schools
Others
HOA Fee Include Common Area Maintenance,High Speed Internet,Road Maintenance,Security Gate,Snow Removal,Trash
Senior Community Yes
Age Restriction 55
Tax ID 7299-32-7955
Ownership Fee Simple
SqFt Source Assessor
Special Listing Condition Standard
Read Less Info
Want to know what your home might be worth? Contact us for a FREE valuation!

Our team is ready to help you sell your home for the highest possible price ASAP

Bought with Margarita Woods Moylan • Middleburg Real Estate
"Molly's job is to find and attract mastery-based agents to the office, protect the culture, and make sure everyone is happy! "





