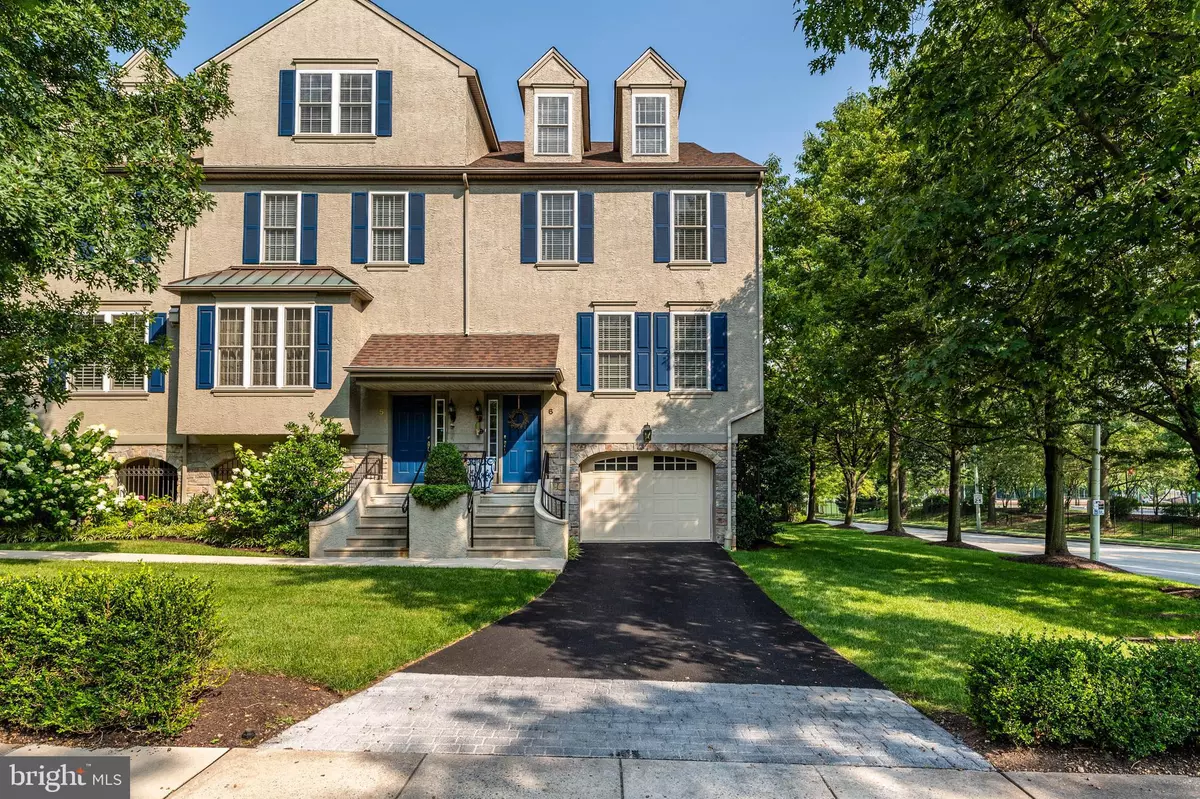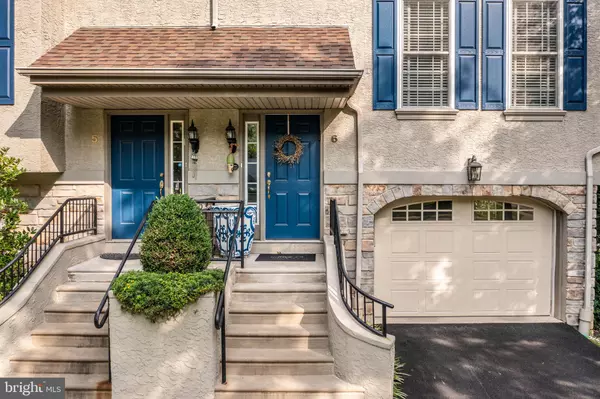$929,000
$929,000
For more information regarding the value of a property, please contact us for a free consultation.
4 Beds
4 Baths
2,762 SqFt
SOLD DATE : 10/04/2023
Key Details
Sold Price $929,000
Property Type Condo
Sub Type Condo/Co-op
Listing Status Sold
Purchase Type For Sale
Square Footage 2,762 sqft
Price per Sqft $336
Subdivision Haverford Crossing
MLS Listing ID PAMC2078802
Sold Date 10/04/23
Style Contemporary,Side-by-Side,Other
Bedrooms 4
Full Baths 3
Half Baths 1
Condo Fees $600/mo
HOA Y/N N
Abv Grd Liv Area 2,762
Originating Board BRIGHT
Year Built 2001
Annual Tax Amount $13,392
Tax Year 2023
Lot Size 2,762 Sqft
Acres 0.06
Lot Dimensions 0.00 x 0.00
Property Description
Welcome to your new haven in the heart of Haverford! Nestled on a tranquil street, this charming and contemporary townhouse offers a perfect blend of modern living and suburban serenity. Boasting a prime location and upgraded stylish features, 5 Booth Ln Unit #6 presents an ideal opportunity for those seeking a comfortable and convenient lifestyle.
As you step inside, you'll be greeted by a bright and inviting living space that exudes warmth and elegance. The open-concept layout seamlessly connects the living, dining, and kitchen areas, creating an airy atmosphere perfect for entertaining friends and family. The living room is bathed in natural light, thanks to large windows that frame scenic views of the surrounding greenery. This serene vista provides a relaxing backdrop, creating a sense of tranquility throughout the home. As you make your way to the recently upgraded kitchen, your chef's dream layout awaits! Fully equipped with customized cabinetry, modern stainless-steel appliances, a sleek granite countertop with an added extension for convenient dining, and a private deck, brings dining with family and friends to the next level. Whether you enjoy cooking elaborate meals or prefer quick bites, this kitchen offers both functionality and style.
Head upstairs to the second floor featuring three well-appointed bedrooms, each offering a peaceful sanctuary for rest and relaxation. The primary bedroom boasts an abundance of natural light, a cozy fireplace, beautifully designed custom closets, and an ensuite spa-like bath, creating a private retreat within your home. As you make your way down the hall to the two additional spacious bedrooms you will find a shared bathroom designed with contemporary fixtures and finishes. Completing the second floor is the large laundry room for added convenience. The expansive third floor is complete with the fourth bedroom and ensuite bath, added closet space, a separate room for your private office or meditation area, and a private deck to enjoy your morning coffee and breathtaking sunsets.
5 Booth Ln #6 enjoys a coveted location in Haverford, PA. This upscale neighborhood offers a perfect balance of tranquility and accessibility. You'll find an array of local shops, award-winning schools, restaurants, and cafes within a short distance, ensuring all your daily needs are easily met. For outdoor enthusiasts, nearby parks and green spaces provide ample opportunities for leisurely strolls, picnics, and recreation. Additionally, the location offers convenient access to major highways and public transportation, making commuting to neighboring towns and Philadelphia a breeze. This property is ready to welcome you to a life of comfort and sophistication. Don't miss the chance to make this stunning townhouse your new home! Schedule a showing today.
Location
State PA
County Montgomery
Area Lower Merion Twp (10640)
Zoning 1188 RES
Interior
Interior Features Breakfast Area, Built-Ins, Butlers Pantry, Carpet, Ceiling Fan(s), Central Vacuum, Combination Dining/Living, Floor Plan - Open, Kitchen - Island, Kitchen - Table Space, Recessed Lighting, Soaking Tub, Wood Floors
Hot Water Natural Gas
Heating Forced Air
Cooling Central A/C
Flooring Hardwood, Carpet
Fireplaces Number 2
Fireplaces Type Electric
Equipment Central Vacuum, Dishwasher, Disposal, Dryer, Energy Efficient Appliances, Oven - Double, Built-In Microwave, Refrigerator, Six Burner Stove, Washer, Water Heater
Fireplace Y
Appliance Central Vacuum, Dishwasher, Disposal, Dryer, Energy Efficient Appliances, Oven - Double, Built-In Microwave, Refrigerator, Six Burner Stove, Washer, Water Heater
Heat Source Natural Gas
Laundry Upper Floor
Exterior
Parking Features Additional Storage Area, Basement Garage, Covered Parking, Garage Door Opener, Inside Access, Garage - Side Entry
Garage Spaces 2.0
Water Access N
Accessibility 2+ Access Exits
Attached Garage 2
Total Parking Spaces 2
Garage Y
Building
Story 3
Foundation Slab
Sewer Public Sewer
Water Public
Architectural Style Contemporary, Side-by-Side, Other
Level or Stories 3
Additional Building Above Grade, Below Grade
New Construction N
Schools
School District Lower Merion
Others
Pets Allowed Y
HOA Fee Include Ext Bldg Maint,Lawn Maintenance,Parking Fee,Snow Removal
Senior Community No
Tax ID 40-00-30720-065
Ownership Fee Simple
SqFt Source Assessor
Security Features Carbon Monoxide Detector(s),Main Entrance Lock,Security System,Smoke Detector
Acceptable Financing Cash, Conventional
Listing Terms Cash, Conventional
Financing Cash,Conventional
Special Listing Condition Standard
Pets Allowed No Pet Restrictions
Read Less Info
Want to know what your home might be worth? Contact us for a FREE valuation!

Our team is ready to help you sell your home for the highest possible price ASAP

Bought with Graeme Baumstein • Keller Williams Main Line
"Molly's job is to find and attract mastery-based agents to the office, protect the culture, and make sure everyone is happy! "





