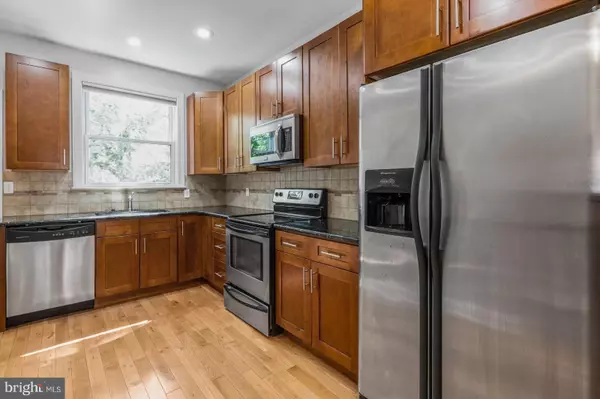$525,000
$525,000
For more information regarding the value of a property, please contact us for a free consultation.
3 Beds
3 Baths
1,749 SqFt
SOLD DATE : 10/03/2023
Key Details
Sold Price $525,000
Property Type Townhouse
Sub Type Interior Row/Townhouse
Listing Status Sold
Purchase Type For Sale
Square Footage 1,749 sqft
Price per Sqft $300
Subdivision Graduate Hospital
MLS Listing ID PAPH2237086
Sold Date 10/03/23
Style Straight Thru
Bedrooms 3
Full Baths 2
Half Baths 1
HOA Y/N N
Abv Grd Liv Area 1,749
Originating Board BRIGHT
Year Built 2009
Annual Tax Amount $8,226
Tax Year 2023
Lot Size 700 Sqft
Acres 0.02
Lot Dimensions 14.00 x 50.00
Property Description
Welcome to 1007 S Cleveland St and feast your eyes on this modern, yet timeless Philly Rowhome! Upon entering, you will immediately notice the airy, open-concept first floor plan featuring finished hardwood flooring and recessed lighting. The entirety of this space includes both the living and dining areas, making a perfect space to entertain in! The modern, gourmet kitchen is equipped with stainless steel appliances, granite countertops, soft-close wood cabinets, and a 2+ stool breakfast bar! Also the kitchen provides access to the secluded, cement patio perfect for enjoying your morning cup of coffee! The second floor is home to two sizable bedrooms with gorgeous hardwood flooring, ample storage and 2 large windows, in each, offering a maximum amount of natural light! The full hall bath is modernly updated with a large stall shower/tub combo! The third floor is home to the master suite and access to the ROOF DECK! Featuring a large walk-in closet and an ensuite bath with a jetted soaking tub, a separate, oversized stall shower and a two sink vanity; this master suite is truly what dreams are made of! The roof deck offers residents stunning views of the Center City skyline and neighboring areas of the city! Talk about exclusive! This private roof deck is a perfect space for enchanting guests with a dinner under the stars or happy hour gathering! Have we caught your attention yet? Also, this home includes a FULLY FINISHED basement with laundry access and a convenient half bath! This space is so versatile; it could be transformed into anything your heart desires. We aren't done yet! Location is also KEY! Graduate Hospital offers residents such a unique living experience. Home to the vibrant Washington Avenue, and only a few blocks away from foodie South Philly, the lovely Rittenhouse Square, and the charm of Washington Square West and Society Hill. 1007 S Cleveland St. truly is close to it all! Do not miss out on this opportunity! Schedule your showing today!
Location
State PA
County Philadelphia
Area 19146 (19146)
Zoning RSA5
Rooms
Other Rooms Primary Bedroom, Bedroom 2, Bedroom 3, Kitchen, Family Room, Den, Basement, Laundry, Primary Bathroom, Full Bath, Half Bath
Basement Fully Finished
Interior
Interior Features Crown Moldings, Recessed Lighting, Upgraded Countertops, Walk-in Closet(s), Window Treatments
Hot Water Electric
Heating Forced Air
Cooling Central A/C
Flooring Wood, Fully Carpeted, Tile/Brick, Stone
Equipment Built-In Range, Oven - Self Cleaning, Refrigerator, Disposal, Trash Compactor
Fireplace N
Appliance Built-In Range, Oven - Self Cleaning, Refrigerator, Disposal, Trash Compactor
Heat Source Electric
Laundry Basement
Exterior
Exterior Feature Patio(s), Roof
Fence Other
Utilities Available Cable TV
Water Access N
Roof Type Flat
Accessibility None
Porch Patio(s), Roof
Garage N
Building
Lot Description Rear Yard
Story 3
Foundation Concrete Perimeter
Sewer Public Sewer
Water Public
Architectural Style Straight Thru
Level or Stories 3
Additional Building Above Grade
Structure Type 9'+ Ceilings
New Construction N
Schools
School District The School District Of Philadelphia
Others
Pets Allowed Y
Senior Community No
Tax ID 301367800
Ownership Fee Simple
SqFt Source Assessor
Security Features Security System
Acceptable Financing Conventional, FHA 203(b), Cash, VA
Listing Terms Conventional, FHA 203(b), Cash, VA
Financing Conventional,FHA 203(b),Cash,VA
Special Listing Condition Standard
Pets Allowed No Pet Restrictions
Read Less Info
Want to know what your home might be worth? Contact us for a FREE valuation!

Our team is ready to help you sell your home for the highest possible price ASAP

Bought with Brittany McLaughlin • Keller Williams Philadelphia
"Molly's job is to find and attract mastery-based agents to the office, protect the culture, and make sure everyone is happy! "





