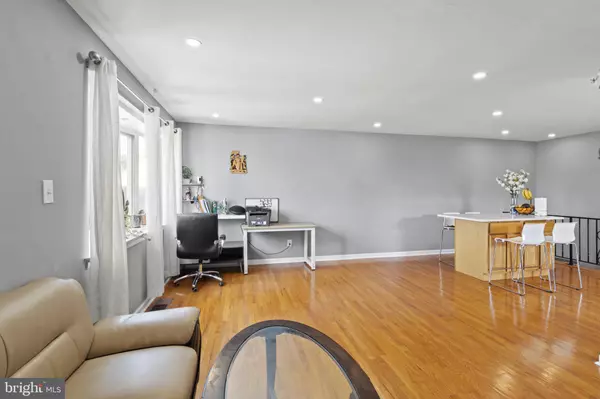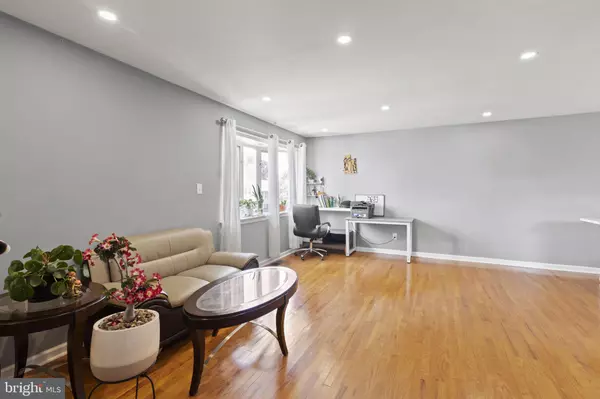$370,000
$349,000
6.0%For more information regarding the value of a property, please contact us for a free consultation.
4 Beds
3 Baths
1,201 SqFt
SOLD DATE : 09/29/2023
Key Details
Sold Price $370,000
Property Type Single Family Home
Sub Type Twin/Semi-Detached
Listing Status Sold
Purchase Type For Sale
Square Footage 1,201 sqft
Price per Sqft $308
Subdivision Bustleton
MLS Listing ID PAPH2268258
Sold Date 09/29/23
Style Ranch/Rambler
Bedrooms 4
Full Baths 2
Half Baths 1
HOA Y/N N
Abv Grd Liv Area 1,201
Originating Board BRIGHT
Year Built 1964
Annual Tax Amount $3,799
Tax Year 2023
Lot Size 3,777 Sqft
Acres 0.09
Lot Dimensions 38.00 x 100.00
Property Description
Tremendously Spacious Twin-Rancher in Northeast Philadelphia! Centrally located in the desirable area of Bustleton, this 4BR/2.5BA residence delightfully welcomes with attractive exterior stonework, a neatly maintained lawn, and a covered front porch. Impeccably neat and tidy, the interior features honey-hued wood floors, neutral modern tones throughout, an openly flowing layout, abundant natural light, sizeable bedrooms, and a cozy living room for entertaining. Beautifully styled and fully-equipped, the kitchen impresses with a stainless-steel French door refrigerator, wood cabinetry, gas stove, dishwasher, built-in microwave, and an adjoining dining area. Ideal for hosting gatherings, the lower-level has an office, storage room, and a huge family room with sliding glass doors to the large fenced-in backyard. Easily enjoy fun BBQs with a covered slate patio and greenspace. Other features: interior laundry, mechanical room, tiled bathrooms, near shopping, and more! Call now for a tour!
Location
State PA
County Philadelphia
Area 19115 (19115)
Zoning RSA3
Rooms
Basement Fully Finished, Garage Access, Heated, Outside Entrance, Poured Concrete, Rear Entrance, Walkout Level
Main Level Bedrooms 4
Interior
Interior Features Breakfast Area, Carpet, Dining Area, Entry Level Bedroom, Exposed Beams, Floor Plan - Open, Kitchen - Eat-In, Stall Shower, Tub Shower, Wood Floors
Hot Water Natural Gas
Heating Forced Air
Cooling Central A/C
Flooring Hardwood
Equipment Built-In Microwave, Built-In Range, Dishwasher, Disposal, Dryer, Microwave, Refrigerator, Oven - Self Cleaning
Fireplace N
Window Features Bay/Bow,Double Pane
Appliance Built-In Microwave, Built-In Range, Dishwasher, Disposal, Dryer, Microwave, Refrigerator, Oven - Self Cleaning
Heat Source Natural Gas
Laundry Lower Floor
Exterior
Exterior Feature Patio(s)
Parking Features Garage - Side Entry
Garage Spaces 1.0
Utilities Available Cable TV, Electric Available, Natural Gas Available, Sewer Available, Water Available
Water Access N
Roof Type Flat
Accessibility None
Porch Patio(s)
Attached Garage 1
Total Parking Spaces 1
Garage Y
Building
Story 2
Foundation Concrete Perimeter
Sewer Public Septic
Water Public
Architectural Style Ranch/Rambler
Level or Stories 2
Additional Building Above Grade, Below Grade
New Construction N
Schools
Elementary Schools Ann Frank
Middle Schools Baldi
High Schools George Washington
School District The School District Of Philadelphia
Others
Senior Community No
Tax ID 581381400
Ownership Fee Simple
SqFt Source Assessor
Special Listing Condition Standard
Read Less Info
Want to know what your home might be worth? Contact us for a FREE valuation!

Our team is ready to help you sell your home for the highest possible price ASAP

Bought with Maia Mumladze • Long & Foster Real Estate, Inc.
"Molly's job is to find and attract mastery-based agents to the office, protect the culture, and make sure everyone is happy! "





