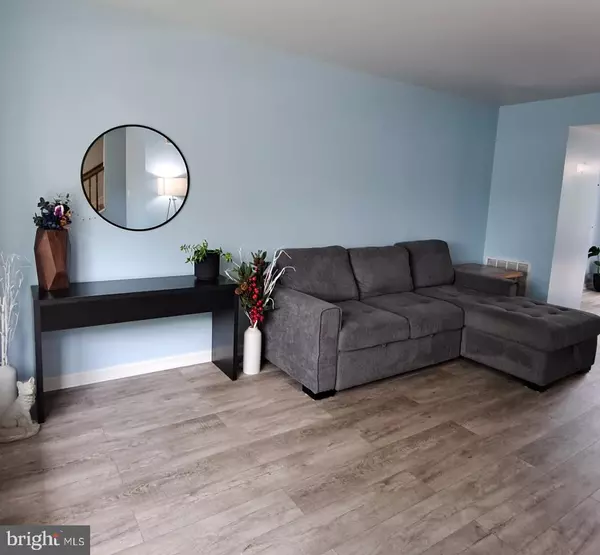$220,000
$220,000
For more information regarding the value of a property, please contact us for a free consultation.
2 Beds
3 Baths
1,782 SqFt
SOLD DATE : 09/29/2023
Key Details
Sold Price $220,000
Property Type Condo
Sub Type Condo/Co-op
Listing Status Sold
Purchase Type For Sale
Square Footage 1,782 sqft
Price per Sqft $123
Subdivision Timber View At Waverly
MLS Listing ID PADA2025906
Sold Date 09/29/23
Style Traditional
Bedrooms 2
Full Baths 2
Half Baths 1
Condo Fees $170/mo
HOA Y/N N
Abv Grd Liv Area 1,232
Originating Board BRIGHT
Year Built 2003
Annual Tax Amount $3,558
Tax Year 2022
Property Description
Welcome home to an amazing 2 bedroom, 2.5 bathroom condo in Susquehanna Township, just minutes away from restaurants, shops, and highways. The first floor features luxury plank flooring throughout, newer stainless steel appliances in the kitchen, a dining area with a sliding glass door leading to a deck with wonderful view of nature. On the second floor is a primary bedroom with attached full bathroom and a second bedroom and full bathroom. A finished walkout basement leads to a wooded backyard. Smart technology is ready to be paired with your devices.
Location
State PA
County Dauphin
Area Susquehanna Twp (14062)
Zoning RESIDENTIAL
Rooms
Other Rooms Living Room, Dining Room, Primary Bedroom, Bedroom 2, Kitchen, Family Room, Bathroom 2, Primary Bathroom
Basement Full, Fully Finished, Walkout Level
Interior
Hot Water Electric
Heating Forced Air, Heat Pump(s)
Cooling Central A/C
Flooring Luxury Vinyl Plank, Carpet
Equipment Dishwasher, Dryer, Microwave, Oven/Range - Electric, Refrigerator, Washer
Fireplace N
Appliance Dishwasher, Dryer, Microwave, Oven/Range - Electric, Refrigerator, Washer
Heat Source Electric
Exterior
Exterior Feature Deck(s)
Garage Spaces 2.0
Amenities Available Fitness Center
Water Access N
Roof Type Shingle
Accessibility None
Porch Deck(s)
Total Parking Spaces 2
Garage N
Building
Story 2
Foundation Block
Sewer Public Sewer
Water Public
Architectural Style Traditional
Level or Stories 2
Additional Building Above Grade, Below Grade
New Construction N
Schools
High Schools Susquehanna Township
School District Susquehanna Township
Others
Pets Allowed Y
HOA Fee Include Lawn Maintenance,Snow Removal
Senior Community No
Tax ID 62-087-027-000-0000
Ownership Condominium
Security Features Monitored
Acceptable Financing Cash, Conventional
Horse Property N
Listing Terms Cash, Conventional
Financing Cash,Conventional
Special Listing Condition Standard
Pets Allowed No Pet Restrictions
Read Less Info
Want to know what your home might be worth? Contact us for a FREE valuation!

Our team is ready to help you sell your home for the highest possible price ASAP

Bought with LINDA MEHAFFIE • RE/MAX Realty Professionals
"Molly's job is to find and attract mastery-based agents to the office, protect the culture, and make sure everyone is happy! "





