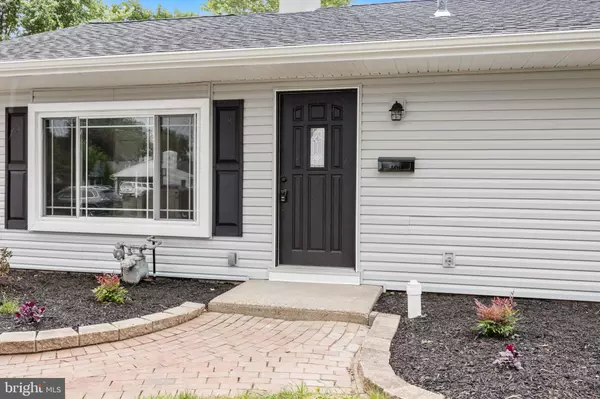$380,000
$374,900
1.4%For more information regarding the value of a property, please contact us for a free consultation.
3 Beds
1 Bath
1,400 SqFt
SOLD DATE : 09/21/2023
Key Details
Sold Price $380,000
Property Type Single Family Home
Sub Type Detached
Listing Status Sold
Purchase Type For Sale
Square Footage 1,400 sqft
Price per Sqft $271
Subdivision Fairless Hills
MLS Listing ID PABU2052110
Sold Date 09/21/23
Style Ranch/Rambler
Bedrooms 3
Full Baths 1
HOA Y/N N
Abv Grd Liv Area 1,400
Originating Board BRIGHT
Year Built 1951
Annual Tax Amount $3,985
Tax Year 2023
Lot Dimensions 61.00 x 125.00
Property Description
Welcome home to this impressively renovated ranch-styled home located in the desirable Pennsbury School district. Step inside and find a formal living area along with 3 spacious bedrooms and a tastefully updated bathroom. The brand new kitchen features white cabinetry, granite countertops with marble backsplash and opens into the expansive addition perfect for family room and dining areas. The primary bedroom has been adorned with crown molding and throughout the home, you'll find ceiling fans for added comfort and recessed lighting for ambiance.
Extensive upgrades throughout the home include: Brand new HVAC system, replaced windows, brand new roof and siding , updated electric system, brand new laminate flooring t/o and carpeting in all bedrooms, fresh paint and a brand new exterior lateral.
Outside, you'll find a generously sized, fully fenced yard awaits, perfect for enjoying outdoor activities. The landscaped front yard enhances the curb appeal. Ample Parking is available with the four-car driveway,
This renovated ranch-style home is a true gem, combining modern upgrades, desirable features, and a prime location within the Pennsbury School district. Don't miss the opportunity to make this dream home yours first! Finally, Seller also offers a one year home warranty for the buyer's peace of mind.
Location
State PA
County Bucks
Area Falls Twp (10113)
Zoning NCR
Rooms
Main Level Bedrooms 3
Interior
Hot Water Natural Gas
Heating Forced Air
Cooling Central A/C
Fireplace N
Heat Source Natural Gas
Laundry Main Floor
Exterior
Garage Spaces 4.0
Water Access N
Roof Type Architectural Shingle
Accessibility None
Total Parking Spaces 4
Garage N
Building
Story 1
Foundation Slab
Sewer Public Sewer
Water Public
Architectural Style Ranch/Rambler
Level or Stories 1
Additional Building Above Grade, Below Grade
New Construction N
Schools
High Schools Pennsbury
School District Pennsbury
Others
Senior Community No
Tax ID 13-016-269
Ownership Fee Simple
SqFt Source Assessor
Acceptable Financing FHA, Conventional, Cash, PHFA, VA
Listing Terms FHA, Conventional, Cash, PHFA, VA
Financing FHA,Conventional,Cash,PHFA,VA
Special Listing Condition Standard
Read Less Info
Want to know what your home might be worth? Contact us for a FREE valuation!

Our team is ready to help you sell your home for the highest possible price ASAP

Bought with Elizabeth Howell • Keller Williams Real Estate-Langhorne
"Molly's job is to find and attract mastery-based agents to the office, protect the culture, and make sure everyone is happy! "





