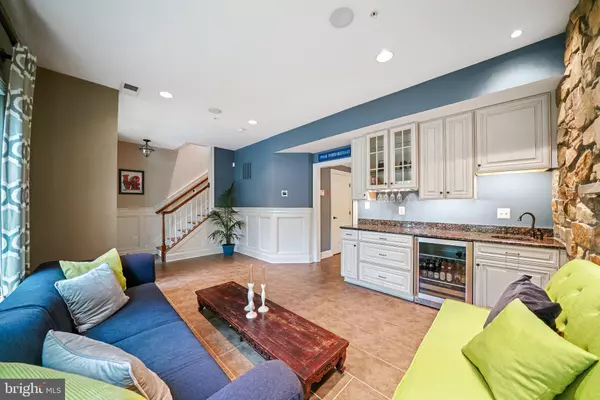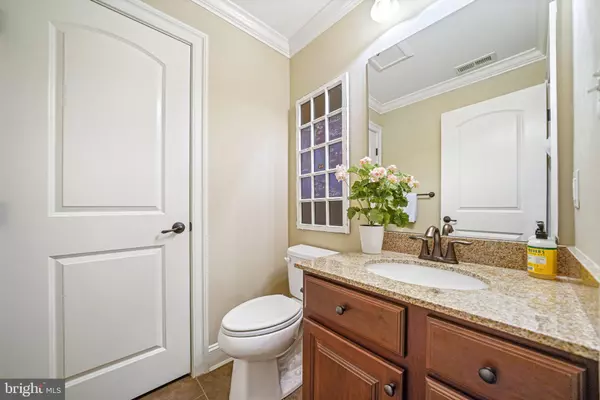$682,000
$595,000
14.6%For more information regarding the value of a property, please contact us for a free consultation.
3 Beds
4 Baths
2,400 SqFt
SOLD DATE : 09/25/2023
Key Details
Sold Price $682,000
Property Type Condo
Sub Type Condo/Co-op
Listing Status Sold
Purchase Type For Sale
Square Footage 2,400 sqft
Price per Sqft $284
Subdivision Highpnte At Shanahan
MLS Listing ID PACT2050740
Sold Date 09/25/23
Style Traditional
Bedrooms 3
Full Baths 2
Half Baths 2
Condo Fees $210/mo
HOA Y/N N
Abv Grd Liv Area 2,400
Originating Board BRIGHT
Year Built 2012
Annual Tax Amount $8,311
Tax Year 2023
Lot Size 2,568 Sqft
Acres 0.06
Lot Dimensions 0.00 x 0.00
Property Description
Welcome home to 102 McCool Boulevard, located in the highly sought-after Highpointe at Shanahan community of West Chester Borough. This luxury brick home has a unique blend of elegance & comfort, offering picturesque curb appeal & situated on an ideal street within the community. From the custom covered front porch, enter through the front door to a stylish living & entertaining space equipped with a wet bar, porcelain tile floor & a beautiful stone wall with inset TV that adds both warmth & sophistication. This could also be used as an office or playroom! This level also features a convenient half bath, fully finished 2-car garage with cabinetry, built in storage shelves & an insulated air compressor closet. As you make your way to the main level, you'll find two bonus closets including a dedicated electronics cupboard which hides away all of the home's multimedia & technology equipment. The main level will greet you with a sun-drenched family room adorned with four large windows framed perfectly to capture nature's beauty. The abundant natural light that filters through these windows casts a warm glow, creating an inviting ambiance. Imagine waking up to the gentle rays of the sun & watching the changing seasons unfold right from the comfort of your own home. The family room seamlessly extends into the dining room, creating an ideal setting for hosting family meals. Enter the kitchen where every detail has been meticulously designed to enhance your cooking & hosting experience. The dual-level island stands as a centerpiece, offering ample space for meal preparation & features a double sink & dishwasher. The rich elegance of American Woodmark cherry cabinetry harmonizes seamlessly with the sleekness of the granite countertops, striking a balance between rustic charm & contemporary flair. This kitchen boasts a built-in oven & microwave, a 5-burner gas stove, a sophisticated custom subway tile backsplash punctuated by a convenient pot-filler, stainless steel appliances & warm under-cabinet lighting that accentuates the kitchen's exquisite details. The beautiful breakfast room is embraced by a charming stone wall with inset TV and warm sconce lighting, making it the perfect space for relaxing casual dining. Step through the French doors from the kitchen & find yourself on a delightful composite deck, a seamless extension of your living space. Enclosed by partitions, this deck offers a more private outdoor haven with opportunities for hosting BBQ's, unwinding with a glass of wine, or nurturing your own private little garden! Continuing upstairs, don't miss the additional storage cupboard that adds to the home's functionality. On the third level, you'll be welcomed by two expansive bedrooms, each offering ample closet space, as well as a spacious full hall bathroom & linen closet. As a practical touch, a full, insulated laundry room awaits you on this level. Step into the generously sized owner's suite featuring elegant tray ceilings as well as a ceiling fan & insulated walls designed to reduce sound. A walk-in closet provides opportunity for storage & organization. The enlarged en-suite full bathroom is equipped with a double vanity, additional linen closet & bathtub/shower for your everyday needs. The modern upgrades gracing this home enhance its unique charm, with an extensive list of features including custom wainscoting, recessed lighting, coffered and tray ceilings, oak flooring, crown molding, custom paint, antique bronze hardware, whole home NUVO audio speaker system, underdeck DrySnap gutter system, built-in whole house humidifier, & more! Find two additional spaces underneath the finished deck AND convenient street parking out front. A quick 10 minute walk from the bustling downtown West Chester where you'll find boutique shopping, delicious restaurants and bars, YMCA, public library, and a short walk to beautiful Everhart Park! Book your showing today, this home will not last long!
Location
State PA
County Chester
Area West Chester Boro (10301)
Zoning R50
Interior
Hot Water Natural Gas
Heating Forced Air
Cooling Central A/C
Fireplace N
Heat Source Natural Gas
Exterior
Parking Features Garage - Rear Entry
Garage Spaces 4.0
Amenities Available None
Water Access N
Accessibility None
Attached Garage 2
Total Parking Spaces 4
Garage Y
Building
Story 3
Foundation Slab
Sewer Public Sewer
Water Public
Architectural Style Traditional
Level or Stories 3
Additional Building Above Grade, Below Grade
New Construction N
Schools
School District West Chester Area
Others
Pets Allowed Y
HOA Fee Include Trash,Snow Removal,Common Area Maintenance
Senior Community No
Tax ID 01-08 -0303.5700
Ownership Fee Simple
SqFt Source Estimated
Acceptable Financing Cash, Conventional
Listing Terms Cash, Conventional
Financing Cash,Conventional
Special Listing Condition Standard
Pets Allowed No Pet Restrictions
Read Less Info
Want to know what your home might be worth? Contact us for a FREE valuation!

Our team is ready to help you sell your home for the highest possible price ASAP

Bought with Theresa Tarquinio • RE/MAX Professional Realty
"Molly's job is to find and attract mastery-based agents to the office, protect the culture, and make sure everyone is happy! "





