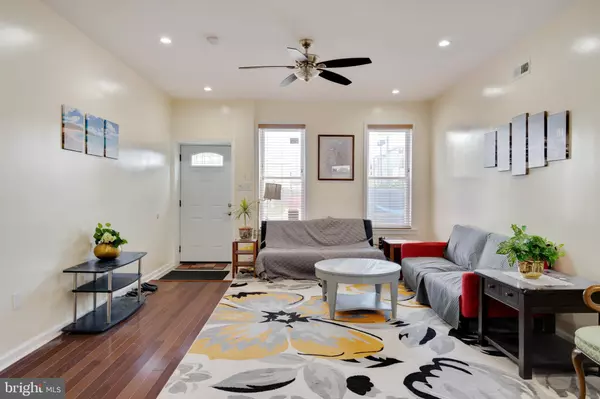$325,000
$350,000
7.1%For more information regarding the value of a property, please contact us for a free consultation.
3 Beds
3 Baths
1,238 SqFt
SOLD DATE : 09/19/2023
Key Details
Sold Price $325,000
Property Type Townhouse
Sub Type Interior Row/Townhouse
Listing Status Sold
Purchase Type For Sale
Square Footage 1,238 sqft
Price per Sqft $262
Subdivision Grays Ferry
MLS Listing ID PAPH2174172
Sold Date 09/19/23
Style Traditional
Bedrooms 3
Full Baths 2
Half Baths 1
HOA Y/N N
Abv Grd Liv Area 1,238
Originating Board BRIGHT
Year Built 1925
Annual Tax Amount $302
Tax Year 2023
Lot Size 961 Sqft
Acres 0.02
Lot Dimensions 16.00 x 62.00
Property Description
Welcome to 1238 S. 31st St located in desirable Grays Ferry. This totally renovated home features an open concept layout with natural light pouring through. The living room and dining room are great for entertaining guests or cozy up on the couch to watch your favorite shows. The fully equipped eat in kitchen is a chef's dream with stainless steel appliances, granite tops, upper and lower cabinetry, modern finishes and lots of room for preparing meals. Want to eat al fresco? This can be arranged too! Your private outdoor space awaits you where you can barbeque and enjoy the fresh air. Laundry hook ups and a full bath complete the first floor. Head to the lower level where you are welcomed by a full and finished basement with powder room. The layout allows for this flex space to be used for multi purposes for example an office and media room or play room and art studio or whatever you want it to be. There are endless possibilities for the use of this space. The upper level has 3 bedrooms and a full bath. The home also has central air and hardwood floors throughout plus multiple upgrades. This home is conveniently located across the street from shopping, minutes from universities, hospitals, highways and more. Hop on the bus steps away and be in Center City in minutes or University of Penn. Come visit today, you will be glad you did!!!
Location
State PA
County Philadelphia
Area 19146 (19146)
Zoning RSA5
Rooms
Other Rooms Living Room, Dining Room, Primary Bedroom, Bedroom 2, Kitchen, Family Room, Bedroom 1
Basement Full, Fully Finished
Interior
Interior Features Kitchen - Eat-In
Hot Water Natural Gas
Heating Central
Cooling Central A/C
Equipment Dishwasher, Stove, Refrigerator
Fireplace N
Appliance Dishwasher, Stove, Refrigerator
Heat Source Natural Gas
Laundry Hookup, Main Floor
Exterior
Water Access N
Accessibility None
Garage N
Building
Story 2
Foundation Concrete Perimeter
Sewer Public Sewer
Water Public
Architectural Style Traditional
Level or Stories 2
Additional Building Above Grade, Below Grade
New Construction N
Schools
School District The School District Of Philadelphia
Others
Senior Community No
Tax ID 362272700
Ownership Fee Simple
SqFt Source Assessor
Special Listing Condition Standard
Read Less Info
Want to know what your home might be worth? Contact us for a FREE valuation!

Our team is ready to help you sell your home for the highest possible price ASAP

Bought with Martino Picariello II • KW Philly
"Molly's job is to find and attract mastery-based agents to the office, protect the culture, and make sure everyone is happy! "





